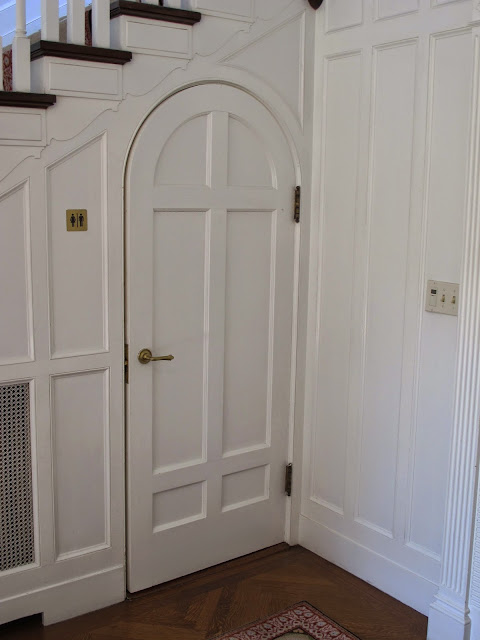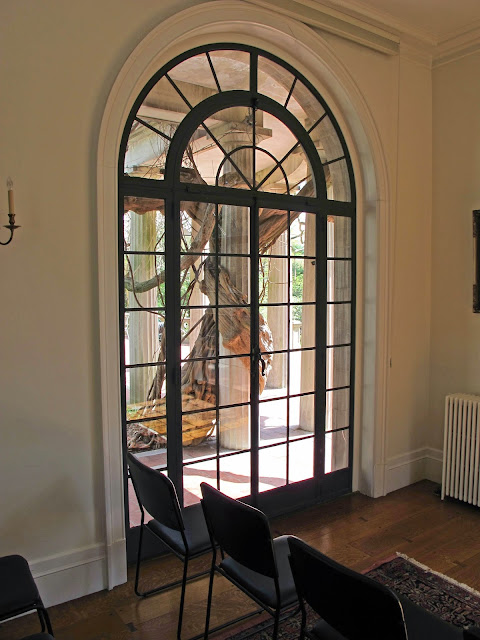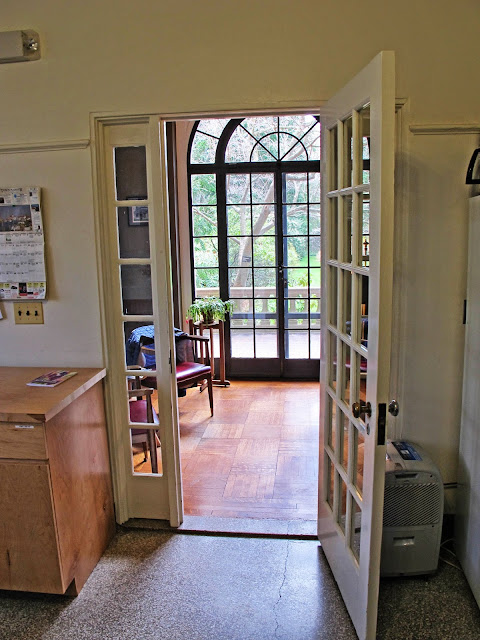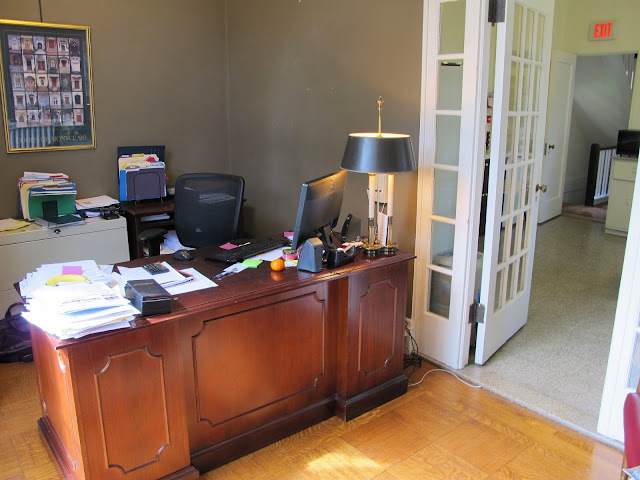Last week I visited Montclair, New Jersey, a venerable suburb eleven miles from the Lincoln Tunnel. I'll bet you've never heard of South Mountain or Upper Mountain Avenues in Montclair, two amazing streets accurately described by a reader as "kick-ass." Who lives in 30-room "You-Name-It-Revival" palaces in Montclair with jaw dropping views of the Manhattan skyline? Not Snooki. Despite the street sign in the image below, and the villa called the Van Vleck House on the 6-acre super-block behind it, the Van Vlecks don't live here either.
At least not any more, although they did for 130 years. The railroad arrived in rural Montclair, then called West Bloomfield, in 1856. Twelve years later Joseph Van Vleck, an executive of mining and lumber titan Phelps Dodge, accompanied by his wife Amanda and (gulp) nine children, rented a summer house in the newly incorporated township of Montclair. In 1872 the Van Vlecks abandoned Brooklyn, settled permanently in Montclair, and celebrated the event with child #10, the future architect, Joseph Van Vleck Jr. Van Vleck Sr. continued to buy land (twelve acres at one point), built and moved houses (a total of five), laid out streets (he was Commissioner of Public Roads), and after a bit of local house hopping settled into the garden variety Tudor manse in the image below, located at 59 Upper Mountain Avenues, on the northwest corner of the family super-block. Mr. Van Vleck died in 1886.
Now the pages of the calendar fly by. In 1903, his son Joseph Jr. joined another thirty-something named Goldwin Goldsmith and started the architectural firm of Van Vleck & Goldsmith. 1026 and 1027 Fifth Avenue, subjects of two recent "Big Old Houses" posts, were the work of this firm. Its opus also includes the Copper Queen Hotel, built to service Phelps Dodge's famous Copper Queen mine in Bisbee, Arizona. In 1914 Van Vleck's mother died. He then demolished the house at 59 Upper Mountain, replaced it with the swollen number below, and moved in his own family in 1916.
JVV Jr. is beaming below at his two boys, Howard (l) and Joe (r), on the lawn at 59 Upper Mountain. Architecture and horticulture ran neck and neck in the Van Vleck genes. After completing the new 59 Upper Mountain, JVV Jr. abandoned his practice with Goldsmith and focused on developing his garden. His son Howard, after earning an architectural degree at Columbia, would do the same.
1916 was a busy year for JVV Jr. Besides finishing his huge new house at 59 Upper Mountain, he completed a demure limestone villa on the other side of the family property for his brother Will. The address of the new house was 21 Van Vleck Street. Its construction necessitated demolition of their sister Fanny's house, an undocumented structure that would have bollixed up 21 Van Vleck's new lawn.
Will Van Vleck died in 1919, the result of a horrible Thanksgiving Day accident. His widow stayed on for a while, but in 1938, JVV Jr's son Howard moved into 21 Van Vleck. Howard Van Vleck labored over the gardens more industriously than any of the family. In 1993 his heirs donated the entire property to something called the Montclair Foundation, a local non-profit founded in 1979 for the purpose of doing good deeds in and around Montclair. In 1996, the gardens were opened to the public. They remain so today, year 'round, free of charge. What's not so easy to see is the house, or at least the inside of it, which is why I'm here today.
The brick house in the first image below (on the other side of North Mountain Ave) was also a JVV Jr. design. Son Howard planted the slightly Jurassic looking Chinese wistaria on the south porch of 21 Van Vleck in 1939. A riot of lavender blossoms is a few weeks off. Sister Fanny's Victorian house was sacrificed for a very excellent lawn.
The Van Vleck super-block was a family compound shared at various times - and in varying combinations - by Mr. & Mrs. Van Vleck Sr., JVV Jr., his brother Will, their sister Fanny, and JVV Jr's son Howard. JVV Jr's widow occupied the "Mother's House," as they call it, until her death in the 1960s, at which point Howard pulled it down. A pair of garage/gardener's quarters whose respective styles reference the separate houses they once served, sit side by side at the southern end of the property. Interestingly, JVV Jr's half-timbered number with adjoining greenhouse, despite its more antique appearance, was built in 1923, seven years after its more contemporary looking neighbor. Both were designed by JVV Jr.
A former tennis court is now a public garden; the former lawn in front of JVV Jr's big Tudor house has become an outdoor room.
I don't want to keep Executive Director Chuck Fischer waiting, so let's take a look inside.
There is an appealing competence about this house, a low watt, upper class architectural confidence that filled a Mediterranean villa with Colonial Revival details. Except for the metal french doors, which look completely at home, the stair hall could be in 18th century Massachusetts. Ladies' and gents' are tucked discreetly under the split stair on either side of the front door.
Mamie (Mrs. Stuyvesant) Fish reportedly told Stanford White to divert the lion's share of her budget to the ballroom, because that was the most important room in her house. Van Vleck apparently felt the same about his stair hall, since the rest of his house is almost excessively restrained. When built, 21 Van Vleck spoke with the voice of "scaled down luxury," a 1916 harbinger of postwar 'Twenties taste. There is no reception room (the library probably did double duty); there are only three maids' rooms; the kitchen is on the main floor instead of in the basement; there is no separate servant hall; a central vacuum system was installed from the start; fireplaces, paneling, cornices are, in the name of simplicity and good taste, extremely plain.
The drawing room compensates for a lack of architectural brio with elegant proportions, floor to ceiling french doors and three exposures.
Let's retrace our steps to the other side of the stair hall for a look at the dining room. Simplicity and taste continue to be the order of the day, an order probably softened in other times by good rugs and family antiques.
The serving pantry is a businesslike essay in early 20th century convenience. Its terrazzo floors, mahogany counter tops and glass-doored cabinetry are augmented by the inevitable, and only slightly ghastly, circa 1960s (I'd guess) sink, dishwasher and cabinet unit in formica and stainless. Old blue bloods just love to stick these things in their old houses.
The kitchen hasn't changed much either. Chuck guesses a big refrigerator occupied the small corridor between pantry and kitchen, and I think he's right. The space is used today for storing folding chairs. A similarly huge (and probably fabulous) antique range was in the alcove on the left. The open door between it and the modern stove goes to the back stair.
A glass door on the kitchen's south wall leads to what is today Chuck's office. Judging from the quality of the floor and the garden view, I'd guess this was the family breakfast room.
Let's return to the main stair, admire a few old house details en route, and climb to 2.
There are 5 family bedrooms, 3 maids' and 6 baths on the second floor. The owner's bedroom is above the drawing room on the western side of the house.
A short corridor connects the owners' bedroom to the main hall on the second floor. Various nonprofits rent the other family bedrooms. This house has been converted to institutional use with a wonderfully light touch, so let's hope no one in the future tramples over it in the name of "improvement."
The servants' wing is compact and its three maids' rooms are head and shoulders over what servants were accustomed to back then. The tub/shower in the tiled alcove looks like 1940s work to me, perhaps a Howard Van Vleck upgrade.
There is no attic, but there is a basement, complete with vintage laundry room.
And what do you think this is? (I couldn't guess). Answer: the motor for the built-in vacuum system. Its vintage pipes and baseboard ports have been re-purposed as conduits for upgraded electric lines.
In an 1834 "Revue de Paris" serialization of "Pere Goriot," Balzac wrote that, "Behind every great fortune, there is a crime." Well, he didn't say exactly that, but what he did say amounts to the same thing. Phelps Dodge, the source of the money that built this lovely place, has been identified by the University of Massachusetts as the 23rd largest producer of air pollution in the United States. According to the Center for Public Integrity, its operations have created 13 Superfund toxic waste sites. A year after Joseph Van Vleck Jr. completed the houses at 59 Upper Mountain and 21 Van Vleck, Phelps Dodge broke a strike at the Copper Queen mine in Bisbee, Arizona with typical high handedness. At the company's request, Bisbee's sheriff deputized a 2000-man posse which proceeded to arrest 1300 striking miners at gunpoint and deport them to New Mexico. The police kept the story out of the national press by seizing local telephone and telegraph lines. That said, we remember the Van Vlecks today as cultured people whose gift to the public is a garden famous for specimen rhododendrons, magnolias, azaleas, and the most astonishing wistaria I have ever seen. It is a wonderful place to visit and open every day, free of charge. The link is www.vanvleck.org.
























































































Overall the home has a solemn, somber almost church-like look to it.
ReplyDeleteOnce again, sensational coverage of a house, its history and its story. Thank you.
ReplyDeleteYep I really look forward to your Thursday's post.
ReplyDeleteI'm looking at one of your photos of the double staircase taken from the back door area looking up and it's stunning and thinking why didn't they design that look for when you enter the front door. What's your opinion on why it was built in that fashion?
I love how you keep visiting my old neighborhoods. We lived on Sunset Ave Verona, two blocks away.
ReplyDeleteBeautiful house and grounds. Many staircases are built reverse, like this so as one enters the hall, ones eye is led down the hall to the rear view, rather than be distracted by the stairs. This was a very popular design idea in Colonial revival homes as well
ReplyDeleteThank you for that explanation. It's certainly true with my house, but I've never seen it on any other in my neighborhood. It's a 1914 ColonialRevival/ Georgian pastiche, probably typical of its time: restrained and elegant.
DeleteI so enjoyed this post seeing this house being used and not abused. I adore the breakfast room.
صولا
ReplyDeleteشركة تنظيف كنب بالبخار بدبى
شركة تنظيف موكيت بالبخار بدبى
خدم بالساعات في دبي
عاملات نظافة بالساعة في دبي
شركة تنظيف فلل بدبى
salt likit
ReplyDeletesalt likit
heets
canlı sex hattı
https://girisadresi.info/
DMV3
found most people will go along with your views on this web site.
ReplyDeleteI get pleasure from, cause I found just what I used to be having a look for.
ReplyDeleteYou’ve ended my four day long hunt! God Bless you man. Have a nice day.
ReplyDeleteThanks for a marvelous posting! I truly enjoyed reading it, yyou might be a great author.
ReplyDeleteI will make sure to bookmark your blog and will come back very soon.
ReplyDeleteشركة تسليك مجاري بالقطيف hPEnCfxxFt
ReplyDeleteشركة عزل شينكو بالرياض
ReplyDeletewsu6vGIaQh
ReplyDeleteThis is a game changer for me.
ReplyDeleteI’ve been looking for something like this.
ReplyDeleteYour content always delivers.
ReplyDeleteVery thoughtful and well explained.
ReplyDeleteThis is exactly the kind of advice I needed.
When deadlines start to pile up and the pressure to perform becomes overwhelming, seeking out the best academic writing services can be a game-changer. These platforms provide access to subject-matter experts who understand the nuances of academic rigor, ensuring that your research is original and your formatting is flawless. Using these services as a learning tool allows you to see high-level academic standards in action, helping you sharpen your own writing skills for the future.
ReplyDelete