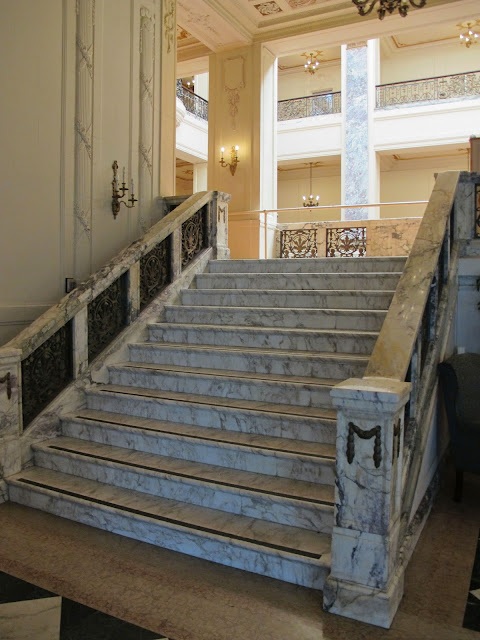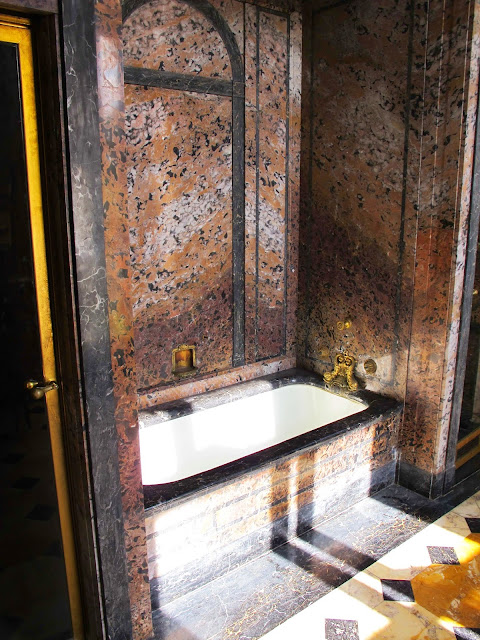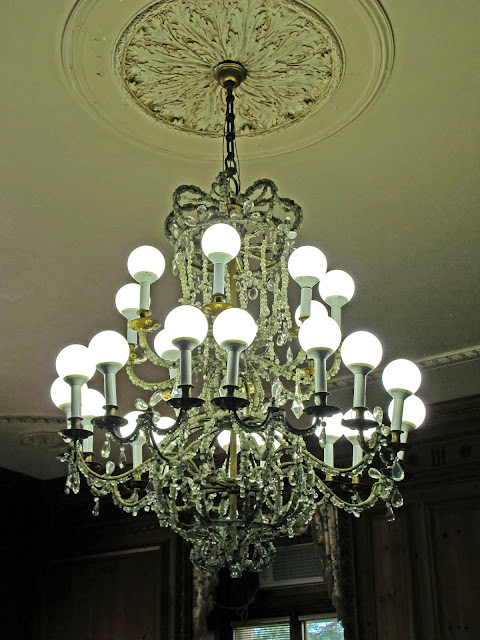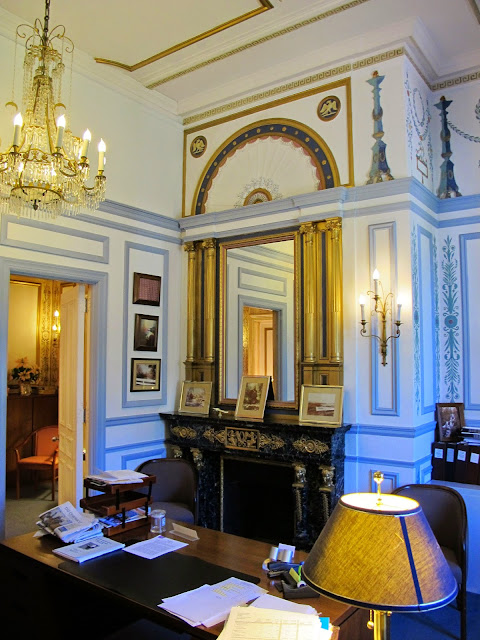Last week we explored the first floor of Hubert and Maysie Parson's Shadow Lawn. Today we're going upstairs. The Parsons were strange people, but only because they lived in a palace - or three palaces to be exact: Shadow Lawn; a Parisian mansion on the Avenue Foch; and 1071 Fifth Avenue. Setting aside the real estate, Parson was just another rich and talented businessman with no taste, and his wife was a not untypical spoiled and willful woman who, rather than acknowledge the realities of the Great Depression, drove her husband into bankruptcy. Culture and background were absent in these people and, notwithstanding Parson's pose as the ever-indulgent provider, neither cared much for others beside themselves.
How can I say these awful things? Because I read James T. Maher's excellent book, "The Twilight of Splendor" (Little, Brown, 1975) which, in a 56-page chapter, profiles Hubert and Maysie with mordant perception, penetrating intelligence and quotes from all sorts of people who knew them personally. Parson's architect Horace Trumbauer fought a losing and, for Parson, a disastrous rear-guard action v. his wife's aesthetic meddling. It was the Baumgarten Company, however, interior redecorators of the first Shadow Lawn, and interior designers of the second, that bore the brunt of her.
Living at Shadow Lawn was like living in a very luxurious hotel with no other guests. Maysie's sister Bertha acted as housekeeper, a role financially dependent relatives of the great will often take. Bertha's Chinoiserie suite at the west end of the house, and Maysie's and Hubert's respective suites 125 feet to the east, were the only lights on at night, at least until 10:30 when they all went to bed.
No one actually played the organ at the top of the stairs, but it could be - and was - remotely controlled to fill the cortile with thunderous music. Parson's pre-commute breakfast each morning was accompanied by a wall-shaking hymn. The organ cost $100,000.
There is disagreement on who slept where in this house, but I'm sticking to my labels. First stop, Maysie's bedroom suite, located on the northeast corner of the house and the lower left corner of the plan.
If you read last week's post, you'll observe that the condition of Shadow Lawn's second floor is basically the same as that of the first - to wit, mint period rooms filled with temporary partitions. Trumbauer's office was famous for a nuanced grasp of 18th century elegance. Baumgarten's was not. The famous "decorateurs" of the late 19th and early 20th century might turn up their collective noses at Baumgarten's subtle gaucheries and slightly-off proportions. However, to non-professional eyes these rooms look great. Shadow Lawn is an enormous visual candy box, and hundreds of people, instead of just 2 or 3, enjoy it every day.
Terrible as it is, this 1922 passport photo of Maysie Parson is the only image of her I could find.
Maysie's bedroom, for reasons that elude me, has two bathrooms. The grandest is combined with a dressing room and located at the extreme eastern end of the house. Decor-wise, it is totally over the top, wherein lies its appeal, at least to me.
On the other side of Maysie's bedroom is another bath, totally gorgeous in its own right, although dwarfed by bath #1. How wonderful to work in an office that's located in a palace bathroom.
Let's leave Maysie's room, admire the view to the west down the cortile, and have a look at her husband's suite. Behind the gilded grills are organ pipes - a lot of organ pipes.
Parson's bedroom is full of happy workers, but I wonder how happy Parson was. The stock market crashed practically the moment he and Maysie moved in. His Woolworth stock lost 80% of its value and 18 months later, having reached Woolworth's mandatory retirement age of 60, he lost his $650,000/year salary. Frank Woolworth, the benevolent mentor who had bailed him out in the past, was no longer alive to do so again.
Hubert Parson's bedroom also had 2 baths, which doesn't make sense to me but maybe did to him. The grander of the pair is, like Maysie's, a combination dressing room/bath. I was immediately charmed by Shadow Lawn when, after a long drive down from Dutchess County, I asked for the men's room and was directed here.
The corridor in the image below connects Maysie's and Hubert's bedroom suites with an elaborately paneled room in between. Monmouth University's 2nd floor plan labels this a guestroom, but I doubt that. Plan-wise, it makes more sense as Maysie's boudoir. She may never have used it, since there were practically no visitors to Shadow Lawn, but as a guest bedroom the location makes no sense. Interesting to note: when the house was built, the only connection between the service annex and the main block was on the first floor. Ergo, when Maysie, Bertha and Hubert tucked themselves in at night, their servants went to sleep in what was essentially a separate building.
Behind a forest of office partitions, the boudoir, if that's what Trumbauer intended it to be, is completely intact.
Parson's study is immediately west of his bedroom. An additional bath, gorgeously marble-clad and currently used as an office, connects both rooms.
In the middle of the house, facing the south lawn, is an upstairs living room. Shadow Lawn was finished by the late summer of 1929, but at the last minute, Maysie insisted a solarium be constructed on the roof. Trumbauer argued, angrily by all accounts, that the addition would ruin the building's symmetry. Despite his architect's warnings, not to mention the crashing stock market, Parson was unmoved. "Mrs. Parson wants it," he said, and that was that. Construction of the solarium required removing 3 floors of exterior limestone cladding and demolishing sections of Baumgarten's interiors in order to bury new steel supports in the walls. Maysie's last minute solarium resulted in a $500,000 post-Crash bill.
Even as the Depression darkened, life continued grandly at Shadow Lawn - greenhouses, dairy cattle, formal gardens, sweeping lawns, between house and grounds 100 souls on payroll - all despite the owner's shrinking assets and the loss of his Woolworth salary. By 1933, both the feds and the borough of West Long Branch were dunning him for unpaid taxes. By 1936 Metropolitan Life foreclosed on 1071 Fifth. The following year, while West Long Branch threatened to cut off his sewer service, 72 Avenue Foch was closed and the furniture shipped to New Jersey. In 1937, Parson put Shadow Lawn on the market for $10 million, but no one was interested.
In the fashion of a Portman hotel, all Shadow Lawn's bedrooms all open onto cortile galleries.
Offices for more exalted college staffers are separated by substantial partitions which, while removable, make touching efforts to duplicate the original architecture. Fireplaces, chandeliers, wardrobe fittings, over-scaled bathrooms, even a wall safe, all of which might otherwise be torn out under less enlightened stewardship, are happily still here.
At the west end of the 2nd floor gallery is the door (on the left in the image below) to Bertha Gasque's suite.
A lobby, seen below looking east towards the cortile, separates Miss Gasque's bedroom on the left, from her boudoir on the right.
The bedroom, complete with another sumptuous bath, is now the office of Monmouth University's president.
More Chinoiserie finishes are across the lobby in the boudoir. Miss Gasque's rooms all open onto a terrace with views over the formal garden and the former south lawn.
A service stair in the northwest corner of the house connects the service annex to the upper floors. As noted earlier, before Monmouth build the bridge below, the only servants' access to Shadow Lawn's bedroom levels was via the first floor.
Let's return along the north side of the cortile (on the left), pass the organ, and take the enclosed stairs to 3.
Things haven't changed much since the Parsons' day. I wonder where that rug went.
Shadow Lawn's abundant guestrooms had decorative themes - Venetian, Directoire, Spanish Renaissance, Louis Seize, etc., etc. - but very few guests. An unkind joke at Maysie's expense suggested she could take an empty ballroom, add five pieces of furniture, and make it look cluttered. Although uncertain of her own taste, she was autocratic in her decisions.
Behind a door on the 3rd floor gallery, visible above the arch in the image below, is a stair to the notorious solarium. In a way it's kind of cool, with its weird Aztec decor. If Parson hadn't built it, and if Maysie cared less about her own whims and more about her husband's problems, (and if Parson hadn't been such a wuss), they might have clung to their palace. Instead, they were forced to vacate in 1938, less than 9 years after moving in.
In the depths of the Depression, Shadow Lawn still cost $300,000/year to run, not counting unpaid taxes and mortgage defaults. As Parson's personal finances deteriorated from bad to terrible, Woolworth's directors stepped in and gave him a million dollar mortgage on Shadow Lawn and 72 Avenue Foch. This was not done out of any love for Parson, but from fear of a splashly tabloid bankruptcy that would expose their former president as living in 130-room house with 100 in staff.
There's the solarium, all too painfully obvious on the roof. On September 25, 1939, a Monmouth County undersheriff named Dorman McFaddin sold Shadow Lawn at a foreclosure auction to a sole bidder, the Borough of West Long Branch. The price was $100. Parson died in 1940, in a rented house in Allenhurst, N.J. leaving an estate of $2500. He'd tucked away enough for Maysie to live another 16 years in relative, if not palatial, comfort. Shadow Lawn first became a girls' school, then in 1956 was purchased by Monmouth Junior College, today's Monmouth University. And what good stewards they've been, getting the house listed on the National Register, raising money for sensitive stabilization and renovation projects and, best of all, resisting the depressing urge found in so many public and educational institutions, to "improve" the heart out of it. Self-guided tours of Wilson Hall, as Monmouth calls it, are fun and free. The link is www.monmouth.edu/wilson_hall


































































































What a wonderful place in which to work. I would jump from my bed each morning if my office looked anywhere close to that palatial building. It is very nice to see someone, an institutional owner no less, caring and maintaining such a splendid architectural fantasy in light of so many others being lost during the early days of the 20th century to hihg taxes, the impact of the depression and changing tastes and lifestyles. Great post and tour! NYarch
ReplyDeletewow--those tub faucets! WANT! and the stained glass, and the solarium-! GREAT tour, and ditto on the good stewardship of the college. (but man they've got a lot of employees...)
ReplyDeletei went to elementary school in a big old mansion in Irvington; the house is still there, turned into office space for accountants and insurance companies. i'd bet folding money that if i went over there and asked to see the place, the interior would be gutted. good for Monmouth for preserving their building.
The Parsons' house on Avenue Foch was used by the Nazis during the war as a headquarters for the Gestapo. The house still stands, and is a gorgeous example of Belle Epoque architecture with the perfect proportions the French were so good at.
ReplyDeleteMuch of this house is dazzling, but makes no sense as a place to live, particularly given the Parsons' lack of social grazing. I'd prefer some Ogden Codman please, and semi-sane plutocrats who can manage at least some sense of proportion and restraint in their surroundings and financial affairs. ...Great post by the way, you bring individuality these places and make them truly fascinating.
ReplyDeleteAt least the now missing carpets and potted plants gave the house some sense of warmth.
DeleteThe house might well be called a colossal monument to the nouveau riche .
As an office building for the University, I really do not think its appropriate. They should just leave it as the residence-museum it was....works a lot better for me. As a make-do office, its a bit too much.
Agree, Douglas. I wanted to push those water bottles out of the fireplace, and away from the magnificent ebony cherubs who have stood guard for 70 years. And the Lysol containers around the beautifully painted walls.
DeleteJohn - In Maysie's bedroom ( 12th picture ) there are two color photographs on the mantel showing the room as it appeared during the Parsons' occupancy. I'm surprised, with your keen eye, that you didn't take copy pics of them to include in this posting !
ReplyDeleteYou are so right, and I am so asleep at the switch!
DeleteMarble bathrooms with plain white tubs and commodes. What? I thought I told the architect..."palace". Couldn't he find any marble tubs? Why...this is an outrage and now I have a headache.
ReplyDeleteThe angled servant's building is done very much on purpose. The reason is that the owners live on one ''axis'', while the mere servants live on an entirely different angle or axis. Its all psychological.
ReplyDeleteA lot was done to keep the servants very separated from the highfalutin swells. Servants even have their own narrow stairs. Gawd forbid madame would meet a servant on the main staircase.
Even today, many people would never allow a lowly house-painter to enter the front door of their little house...please enter at the ''tradesman's door...'round back".
At least movie star Rudolph Valentino liked to have his tanned gardeners eat lunch with him. I digress....
wow palatial is an understatement with this commission and what fantastic bathrooms. One more luxurious than the next. Awesome post this week and last week, but am I the only one who thinks you really hit the Parsons a low blow. Why them? Why not the other builders of mega-mansions? I have read up on their lives and they were generous and well respected by their staff, not many servants were treated so well. They were indulgent to a fault but I read nothing of scandals, affairs, cheating, poor buisiness practices, underhanded back room deals, greed, petty family fighting, etc, etc. I could only hope to go through life without any stains on my soul except for being a tad too indulgent to my wife.
ReplyDeleteMaysie seems to have been "The Queen of Versailles" of her day. Lucky for the University she reigned at a time when good architecture and quality "old world" craftsmanship were the standard. Despite the ridiculousness of the place as a private home, this monstrous manse does have some fine details and beautiful rooms. The best one can hope for with todays lack of creativity in domestic palace construction is some sort of overly vast McMansion like Candy Spelling's ridiculously over scaled colossus in LA; or Ira Rennert's McPalace in a potato field. At least these good folks get to enjoy working in her resplendent anachronism of inconsiderate excess. Imagine what mansion construction might be like in 100 years when that silly place in Florida will probably be considered an Antique treasure. Corbusier the inevitable.
ReplyDeleteIsn't this the house used for the 1980's Annie movie?
ReplyDeleteOk, just went to next oldest post and see it was already discussed.
DeleteAMAZING place. One of your best tours. It's true this was designed at a time when any country bumpkin with no taste, could hire the best architects, designers, craftsman, landscape architects and build themselves a palace to call home. Todays ultra rich may have the same money and lack of breeding but they hire contractors who build over the top out of scale, ill proportioned mega mansions that cant even hold a candle to a palace like Shadow Lawn. The artisians and craftsman are long gone. Thanks to Monmouth College for being so careful and respectful with this treasure. I love all the intact palatial bathroooms. I also thank Maysie. She was no queen of Versailles, if you've seen that horror of a docudrama, that modern day horror palace in the swamps of Florida is an eyesore even on paper. Who cares if Maysie overbuilt and spent her hubby's fortune away? As was said, no tabloid stories on her cruelty, jealousy, ignorance or hatred exists. Thank you Maysie for putting the team together and building this colossus for all of us to enjoy for generations to come..
ReplyDeleteMy mom worked in Maysie's # 2 bathroom for years. I've written about Monmouth ... here http://pats-addition.blogspot.com/2012/03/mom-at-monmouth.html. My last post has a picture of her in her bathroom office... http://pats-addition.blogspot.com/2014/10/mu-alpha-phi-at-monmouth-college.html. The University does a great job of stewardship. I remember when they first moved in. The bowling alley worked, the theatre department put on plays in the auditorium. The organ was played. Dances were held in the Great Hall and there was a billiard table in that lovely room. You missed the very cool elevator! BTW, the current university library is across the street in the Guggenheim Mansion. West Long Branch/Long Branch/Elberon was THE summer spot after the Civil War. President Garfield died there on the street I used to live on. There were many huge hotels, riding paths, and entertainments. It was the period Winslow Homer documents in his print "Cliffs of Long Branch". See the book "Entertaining a Nation" for more of the history.
ReplyDeleteAs fabulous as those bathrooms are, one could happily imagine them as salvage, reconstructed & adding much to the enjoyment of life in other, smaller houses. The loss of the rest could be shrugged off. Of Trumbauer houses, one wishes this one had been torn down instead of Whitemarsh Hall, outside Philadelphia. The Stotesburys were clients with almost equal megalomania but considerably better taste than the Parsons and their house reflected this - much finer proportions and detailing throughout, and infinitely more graceful and sensible plans and elevations.
ReplyDeleteSeeing and reading this post and happily trying to imagine the place as salvage and piles or rubble is what is wrong with most people in this country when it comes to our architectural heritage. This place thankfully is owned by a wonderful institution who has cherished their good fortune and have maintained the mansion for all of us to enjoy and don't have salvage thought in their plans. The Stotesburys built ridiculously enormous homes in Palm Beach, Pennsylvania and Maine and they were all torn down by the same folks who think of bathroom salvage and the destruction of the rest of Shadow Lawn as no consequence. That's why this country has such pathetic preservation laws and we continue to destroy our heritage on a daily basis. All blissfully with the public's pathetic ignorance.
ReplyDeleteWhen I was young, must have been in the 1950s, my Mom and Dad and I were given a tour by a real estate agent of the then empty building. One of the things I remember were the dripping faucets in many of the bathrooms. It was very interesting and I have no idea why we were taken on this tour. I can't imagine my parents were interested in buying it, but you never know and of course they didn't buy it. But they seemed quite serious at the time. Some of the things I remember: The pool in the basement had water in it. There was a grandfather clock near the front doors, the chandeliers in the bedrooms were huge; there was some furniture in the large room off the central hall; my Dad wouldn't let me go out on the roof/terrace feeling that it was unsafe;I think there was a table in the dining room;someone had put a cigarette in the mouth of one of the sphinxes on either side of the terrace steps, there were shears hanging in the French doors leading to the terrace;the agent opened the fake bookshelf panels for us to see inside;I'm sure there's more.
ReplyDeleteMy dad was son of a groundskeeper and maid had many stories of playing there in early 1930. He just passed away at 93. We still have a French desk grandma (Who herself came from France) got from house and a $5.00 gold piece my dad found in trash and was given by Mr Parsons for being honest and returning it.
ReplyDeleteCan anyone tell me about the Auction held at Shadow Lawn in 1940? We’re the items for sale, furnishings owned by the Parsons? My Maternal Grandparents purchased a number of items of furniture, Oriental Rugs and a Brunswick Billiard/Pool Table that has been referred to as Woodrow Wilson’s Billiard Table. Would like to know more about this Event/Auction; have lost our Auction Catalog. Thanks much. Alan J. Kreutzberg, East Lansing, Michigan 48823.
ReplyDelete