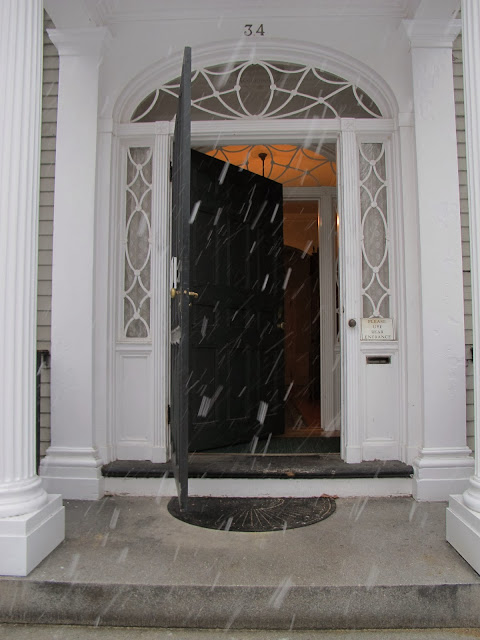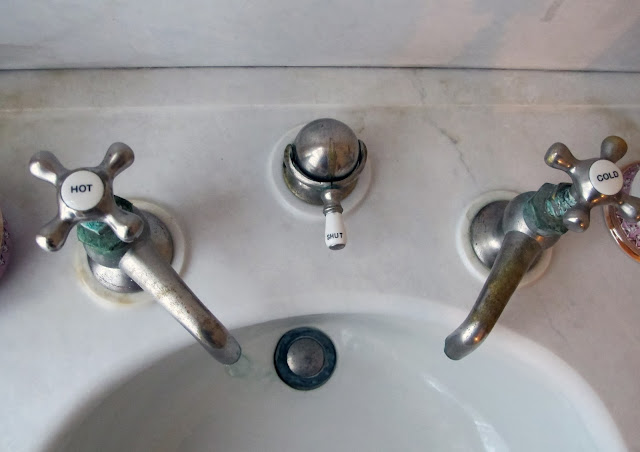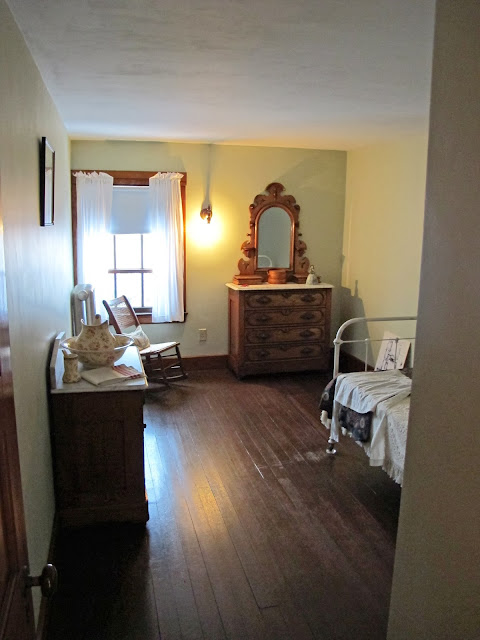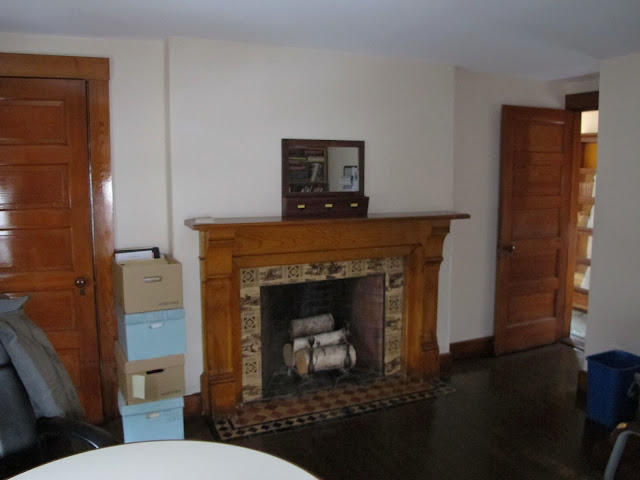Those who like to quote the Bible, not that I'm one, relate the tale of two young mothers with two young babies. One of the latter, in the middle of the night, has suddenly died, and after an inconclusive - and I must say pretty improbable - custody battle, the matter is brought before wise King Solomon. This surprisingly accessible monarch listens to both, sends a flunky for a sword, then announces to his stunned petitioners that the obvious solution is to cut the baby in half.
What, you may wonder, does this peculiar tale have to do with a sea captain's mansion on one of the most beautiful residential streets in America? 34 Chestnut Street in Salem, Mass, seen here on the blizzardy afternoon of my recent visit, was built in 1821 by Captain Nathaniel West (not to be confused with the author of 'The Day of the Locusts'). Were I to leave it at that, you would have a very incomplete idea of why the house looks the way it does, what the people who built it were really all about, and what kind of place 18th century Salem really was.
Capt. West was a prosperous man, but not in the same league as his rich father-in-law, Elias Hasket Derby (1739-1799). When the revolution broke out, the uber-respectable, churchy, dignified Mr. Derby, like most of his confreres in the Salem shipping community, began to sponsor privateers. Privateering is a polite term for piracy, a government sanctioned license to prey, not just on combatant vassels but upon all commercial shipping involved in any way with one's enemy. Besides a personal fleet of 13 vessels, including the famous (or notorious, if you weren't an American) "Grand Turk," Derby owned a piece of every one of the 158 privateers that sailed from Salem harbor during the revolution. In the single year of 1781 to 1782 the Grand Turk alone captured a whopping 17 prizes, only a small percentage of which were British navy ships. The subsequent auctions of these vessels, in particular the noncombatant cargo ships whose holds were fat with expensive goods, netted huge profits.
Here's the back of 34 Chestnut. The kitchen door is on the right; the stairs on the left lead to a porch overlooking a side garden.
Elias Derby went legit again after the war, pioneering a lucrative sea trade with Russia, Europe and eventually the East Indies. His postwar respectability was rattled somewhat when his eldest daughter Elizabeth eloped with Captain West. The couple remained sufficiently in his graces for him to leave them a farm in nearby Danvers (now Peabody) when he died in 1799. The famous Samuel McIntire, or possibly his not quite as famous son Samuel Field McIntire, built the Wests a fine house on the property, which they called Oak Hill. Macy's in the Northshore Mall occupies the site today.
Let's return now to King Solomon. Captain and Mrs. West's marriage was gale tossed, to put it nautically, and culminated almost immediately after the new house was finished in a very public and highly juicy 1806 divorce. Mrs. West died in 1814, leaving Oak Hill to her 3 daughters, one of whom died, prematurely judging from the dates, in 1819. Enter Capt. West, stage right, heir to his late daughter's 1/3 interest in his former wife's house. He claimed this inheritance Solomonically, by amputating one third of Oak Hill, loading it onto log rollers, and having it dragged by teams of oxen 2 miles to Chestnut St in Salem. Unlike Capt. West, King Solomon didn't really cut his baby in half. After uttering a credible threat (and Old Testament types were nothing if not credibly threatening), the real mother cried, "Give the baby to her, just don't kill my baby!" while the fake mother growled, "If you don't give it to me, don't give it to anybody!" Which, to the clever king, immediately revealed their true identities.
I considered titling this post "The Perfect House," because of the renovation ordered by the woman in the photo below. Anna Wheatland Phillips bought 34 Chestnut for one dollar in 1911 and, after a top to bottom do-over, took occupancy in 1912 with her lawyer husband Stephen Willard Phillips, their 5-year old son, and a live-in staff of 3. The early 20th century, immediately before the First World War, is my favorite period for big old American houses. I like their scale and stately floor plans, the quality craftsmanship and especially their vintage technology. As readers of my column well know, old kitchens and bathrooms, in my eye, have as much aesthetic validity as white and gold drawing rooms or libraries paneled in quartered oak.
Anna and Stephen Phillips, the latter seen below with son Stephen, were rich, philanthropic and sufficiently preservation minded to recognize 34 Chestnut's aristocratic bones beneath an accretion of Victorian-era alterations and neglect. Their renovation architect, William Rantoul, transformed a rundown old house into a delicious combination of scholarly colonial-era reconstruction, 1912 mechanicals, and Edwardian-era room rearrangements.
The Chestnut Street facade contains 4 rooms dragged to the site by Captain West, in two separate pieces. On the west are a ground floor library and sitting room on the floor above; on the east are the drawing room on 1 and a bedroom above. In 1821, West sandwiched a new center hall between these fragments of his ex-wife's house, put up a service wing on the north, and added a third floor on top. Besides being home to a parade of Victorian Americans over the next century, 34 Chestnut did duty as a boarding house and a school for genteel young ladies before luck delivered it into the sensitive care of Mr. & Mrs. Phillips'.
Before being amputated from Oak Hill, the present library and drawing room were probably connected by an arch. Captain West's 1821 hallway separates them today. The drawing room mantelpiece has the refined air of a Samuel McIntire design. The furniture here and throughout the house represents 60 years of Phillips family occupancy. It was the wish of Stephen Phillips Jr., who moved here as a little boy in 1911 and died here 1971, that 34 Chestnut be opened to the public. In 1973, the Stephen Phillips Memorial Charitable Trust for Historic Preservation, under the direction of his widow, Betty Phillips, did just that.
On the other side of the hall is the library, containing another McIntire fireplace plus a particularly good looking Gothic revival bookcase from the Rantoul alteration of 1912.
The front door is behind me in the image below; the library is on my left; the drawing room on my right; the door straight ahead leads to the serving pantry. So where's the stair? Answer: out of sight to the left at the end of the hall. West left Oak Hill's stairway in situ (the house was repaired after his raid and stood for another 130 years) and built a new one here in Salem. We'll come back to the stairway, and instead turn right at the end of the hall for a look at the dining room, a very 1912 Colonial Revival makeover of its Victorian predecessor.
The dining room connects to the serving pantry through the door in the image below. How perfect is this big old house pantry, in daily use until 1971. Things to note: intact glass door cabinetry; original copper sink; a radiator that doubles as a dish warmer; original family china; a pass-through short cut for pantry bound food from the kitchen.
I was amused to recognize, in this veritable kitchen museum, the identical linoleum I grew up with in northern Westchester. My family's stove wasn't fired by coal, however, nor was our kitchen sink made of soapstone.
Herewith, a key to the kitchen annunciator: the PARLOR is the drawing room; the SITTING ROOM is above the library on the 2nd floor; OWN CHAMBER means the Owner's bedroom on the 2nd floor; GUESTS CH 2nd FLOOR is one of 3 guest rooms, 2 of which are on the 3rd floor; DRESSING ROOM is part of the owner's 2nd floor suite; the oddly labeled FRONT DOOR is located under the main stair, while the ENTRANCE DOOR opens onto Chestnut Street and the REAR DOOR leads from the kitchen to the back yard.
The back stair leads up to servants' quarters on the 3rd floor. We're going downstairs instead for a look at the basement laundry room.
There's a billiard room on the other side of the kitchen, although family and visitors would have entered it from a door on the north side of the dining room. It's used for visitor reception today and, save for a few vintage cigar burns on the mantlepiece, little hint remains of its original use.
We're going to return to the kitchen by way of a small anteroom that contains the original ice box. After that, we'll step into and out of the pantry, and wind up in the hall at the foot of the main stair.
Facing the foot of the stair is a small powder room. Can't miss that.
By the way, the door behind the stair is not the main entrance to the house. It is labeled FRONT DOOR on the annunciator, but opens onto a driveway that runs down the side of the house, ending in a yard out back. At the top of the stairs on 2, looking east past my patient and helpful guide Zoe, is the entrance to the owner's suite.
The owners' bedroom suite, like the dining and billiard rooms directly below it, is Rantoul's work from 1912. A brass house phone mounted on the wall facilitates communication with the staff. The en suite hallway, lined with closets, gives access to a terrific old fashioned bathroom, beyond which is a cheery corner dressing room or boudoir.
I know, I know...how many old bathroom pix can Foreman cram into one post? Answer: a lot. P.S. Note the dual descending flush pipes on the high tank toilet, something I've never seen. What I have seen, and actually saw again not 5 minutes ago, is the cup placed quietly beneath the questionable joint in the vintage plumbing. P.S. How about those drain levers? How cool are they?
The dressing room is off limits to the public, which doesn't include us.
The view below looks from the owners' bedroom, across the private corridor, and onto the 2nd floor landing. To the right beyond the archway is a guestroom, closed and full of storage, and a hall bath.
The hall in the image below overlooks Chestnut Street and separates the other two rooms that came from Oak Hill. To the left is a bedroom and bath intended originally for the Phillips' son, Stephen Jr.
The view is from the bedroom window. I had to drive home in this.
Across the hall is Anna Phillips' sitting room, filled with her possessions and personal papers, looking as if she might return at any moment.
Let's leave the sitting room, take the stairs to 3, and meet Zoe on the 3rd floor landing.
The third floor is divided about equally between the family and the help. The family side has two guestrooms (a meeting was underway in one), an I-don't-know-what-it-was room (maybe for sewing?) between them, and a guest bathroom with a timely reminder.
Servants' rooms and the servants' bath, distributed along a separate corridor above the owners' suite, can be separately accessed via the back stair that goes down to the kitchen. The conquest of electricity was not a foregone conclusion in 1912, ergo, the combination gas/electric fixture on the corridor wall.
We'll take the back stair to 2, then cut over to the main stair for the rest of the way down.
In 1875, despite missing shutters and an unexpanded rear addition, 34 Chestnut looked pretty much the way it does today. The photogenic snowstorm lent a magical air to the experience - plus a soupcon of terror to the drive home. Historic New England acquired the house from the Phillips Trust in 2006 and has been, as it has with all its properties, a most excellent steward. The link is www.historicnewengland.org.










































































































I love houses with an interesting background like this one, and it's great to see so many old fixtures surviving. I wrote about a house with a similar split background, but in that case the deadlock resulted in decay and destruction: http://roadtoparnassus.blogspot.tw/2011/11/abandoned-house-adventure-in-fair-haven.html
ReplyDeleteJim
Salem is such a great place to visit. After many years of procrastination, we finally made it there the summer before last. Beside the honky-tonk, "Coney Island" (as my father would have said) "Witch City" attractions (great fun!) there's all this history and fine architecture! And the National Park Service runs a great visitors center downtown.
ReplyDeleteI have to say the plumbing in this house is rather fascinating. I don't blame you for all those bathroom pictures! And very handsome woodwork.
That butler's pantry! That kitchen! Those fireplaces!! *swoon*
ReplyDeleteWe had the same linoleum in our kitchen in Rutherford, NJ! What an imposing facade, all the more fascinating considering it's piecemeal origins. I love the spacious proportions of the light filled dining room and the beautiful fireplace wall with handsome mantle and beautiful built-ins. Once again John, I have to thank you for a mini vacation to another beautiful house. Cheers!
ReplyDeleteHi John, this was one of my favourite. Post, thank you. I particularly like Anna Phillip's sitting room. I missed the picture of your beloved car out side though...
ReplyDeleteBest wishes
Simon
Wow, it seems your websites has caught much attention today and this week; thank you for your post. My son starts his Penn State in August to study Architecture, I posted here as I was letting you know that I had saw the film "A Summer's Place" when I was a young girl and I fell in love with architecture. The Walker Residence was to me art, and to me; when art is so beautiful that it touches you so deeply that it makes you cry. I did not grow up to be an architect but having my son achieve all that he has and seeing him be accepted into {many} schools {but} having to choose just one touches me the way art does. Thank you for your art, I will continue to enjoy your views and your gifts. Sincerely, Crystal
ReplyDeleteWhat an unusual story this house has. Many thanks for the tour and every single bathroom picture.
ReplyDelete