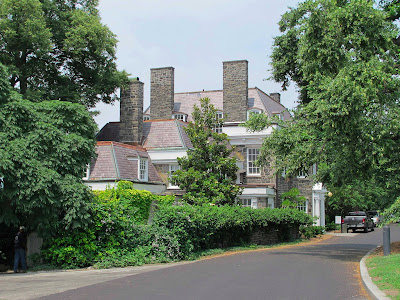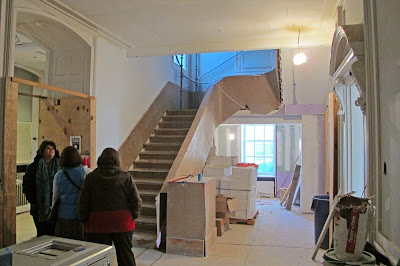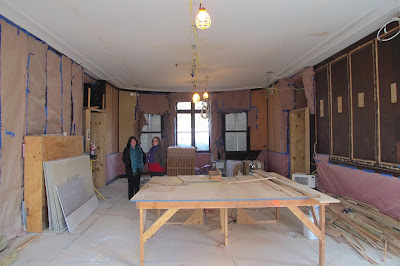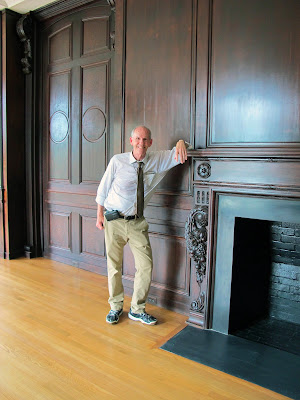In the summer of 2006, a few of us in Millbrook got together to give an '80s bash we called "The Big Hair Affair." The walls at Daheim were decorated with giant blowups of friends and neighbors onto which we'd photo-shopped enormous hairdos. People came in perfectly ridiculous outfits which, as often as not, they'd hidden for 20 years in the backs of their closets. The DJ looked as if he'd been poured into a brightly patterned shirt made of some heinous fabric which, I'll confess, looked much like the one I was wearing myself. The allure of this sort of thing, I suppose, is "transformation." The 150-or-so people who were there that night looked mighty different the next morning. The house in the image above, photographed in the 1880s, now looks mighty different too. In fact, although you'd never recognize it, this is the mansion at Wave Hill, part of the remarkable public garden of the same name, located in the Riverdale section of the Bronx, and owned since 1960 by the City of New York.
The photo above shows the house after its first transformation, from a late, vaguely Greek Revival 1840s summer house, into a high Victorian 1870s villa. A New York socialite named William Lewis Morris built the original house; the famous publisher, William Henry Appleton (1814-1899), did the makeover. Appleton, who represented literary luminaries like Lewis Carroll and Arthur Conan Doyle, first added dark porches and a weighty mansard roof. In 1891 he enlarged the building further with a two-story bow-ended addition on the north. After Appleton's death, his estate sold the house to a neighboring estate owner named George Walbridge Perkins (1862-1920). Perkins never lived in the house, his intention being solely to extend his elaborate garden onto Wave Hill's grounds. In 1909 he gave a life tenancy to a man named Bashford Dean (1867-1925), who, at his own expense, tacked an enormous Armor Hall onto north end of the already extended house. Dean's hall is visible on the right in the image below.
Here's the same house after yet another transformation, this time a fashionable Georgianization at the hands of architect Oliver Perry Morton, completed in 1933 for Perkins' daughter and son-in-law.
If you're a regular reader of "Big Old Houses," and I certainly hope that you are, you're already aware of the distinguished tenants who have lived in this house, prime among them Teddy Roosevelt's parents, Mark Twain, Toscanini, and the British UN mission. If you've neglected to commit the details to memory, you can find them again in my post from last November titled "A Most Distinguished Rental." My present goal is not to rehash rental history, but to illustrate Wave Hill's latest transformation.
After George Perkins' widow died in 1959, Parks Commissioner Robert Moses convinced her heirs to donate 28 acres of prime Riverdale real estate to the city. The tract included Wave Hill, the fabulous Perkins gardens, and the late Mrs. Perkins' own house, called Glyndor. During the half century since, desultory institutional alterations have disfigured Wave Hill to greater and lesser degrees. The summer of 2013 marks completion of a $9.7 million inside and outside do-over, a third of which was financed by individual donations.
Wave Hill's Deputy Director Michele Rossetti and Assistant Marketing Director Martha Gellens happily hosted me on a tour last fall, well before the renovation was finished. Thank you, ladies, for not panicking at the idea of somebody actually seeing the place before it was finished. The result of this commendable open-mindedness - not encountered everywhere, I might add - is the fascinating (to me, anyway) series of "before and after" images that follow. Under way behind the construction screens was a lot of not obvious pointing, painting, and replacing of rotted wooden columns and deteriorated copper crests and valleys.
In the following views, taken from the south, unglamorous but crucial (not to mention expensive) replacement copper is clearly visible on the roof.
Let's step into what today is no longer a "Hard Hat Area."
Last November's temporary door has been replaced with the restored original. I don't like the push bar, which must have been a non-negotiable code item.
Wave Hill's smart Depression-era entrance areas have more than a dash of Cole Porter about them. Beyond the S.S. Normandie anteroom and main hall is a grand Victorian staircase, its charm recognized and preserved by Mr. Morton.
Wave Hill's considerable appeal lies in a disarming pastiche of differing aesthetics from varying eras. The dining room is a good example, both for the contrast it makes to the hall and front anteroom, and for its clever combination of architectural elements. I suspect the handsome door surrounds are actually quite early. They've been transformed, however, into something more fashionable to early 20th century eyes by the addition of ornate bracketed shelves atop each.
The kitchen, serving pantry, and servant hall from the 1933 service wing have all been gutted out. A modern institutional kitchen and serving area occupy the space today. The adjacent dining room will be one of a pair of public tea rooms.
The dining room furniture in the vintage view below may or may not have been all that good, but it had a lot of old fashioned charm.
Let's leave the dining room, turn left in the hall to the main stair, and compare the stair hall under renovation to the way it looks today.
The stair is to our back in the images below. This elegant Georgian Revival stair hall is newer and more stylistically coherent than the dining room, but perfectly comfortable alongside it.
I knew there'd be a good view beyond that french door at the end of the hall, and indeed there is.
The stair hall is bordered on the south by the entrance and dining room, and on the north by an enormous elongated oval drawing room. The first image below looks from the drawing room back into the stair hall. The second image looks east in the drawing room; the door to the stair hall is boxed in on the right. The river view is behind the camera.
In the views below we're looking west towards the river, "now" and "then." The 1933 image of the drawing room provides a glimpse into the world of Dorothy and Edward Freeman, the daughter and son-in-law of Wave Hill's owner, George Perkins. This was a rich and prominent family with deep roots both in Riverdale and in the business and political worlds of New York. Mrs. Freeman's father had been a leader of the Progressive Party, a vice president of New York Life, and a prime mover and eventual president of the Palisades Park Commission. Although he died 13 years before she and her husband moved to Wave Hill, the property, for a while anyway, was a classic family compound - Perkins' widow at Glyndor at one end of the estate, Dorothy and her family in Wave Hill at the other. In less than a decade, however, the Freemans were gone and Toscanini was in.
The door to the right of the fireplace leads to the afore-mentioned Armor Hall, built by Perkins' life tenant, Bashford Dean (1867-1925). Dean's twin passions in life - and I hope he had a few juicier ones - were fish and armor. He was simultaneously the Museum of Natural History's Curator of Reptiles and Fishes, and the Metropolitan Museum's Curator of Arms and Armor. The core of the Met's armor collection used to sit in this room, albeit briefly. Dean died before his Armor Hall was completed, but his loyal widow had the room finished, the armor professionally displayed, then hired Samuel Gotscho to photograph it is situ, just as her late husband would have wished. Almost immediately after, she had the entire exhibition dismantled, the armor shipped to the Met, and herself moved to more manageable digs. This was in 1927, and may well have precipitated the Freemans' decision to move here and do the place over. The rafters in the polychrome ceiling are said to be salvage from construction of the Lexington Avenue subway.
Almost forgot one room. Let's cut back across the stair hall, pass the front door, and visit the small reception room, soon to be the second tea room. The fireplace is probably the oldest thing we've seen in the house so far.
Martha is leading the way upstairs. There isn't room for more than one baluster per tread, but I've never seen fat balusters like these alternating with iron rods. Are they later reinforcements or original details? I have no idea.
The space above the oval drawing room was originally a master bedroom suite, which would have contained a bedroom, bath, dressing area/closet, and a boudoir. Someone along the way blew the whole thing out, so there was nothing here to restore but a footprint. The two images below look east toward the driveway, the first during the recent renovation, the second after its completion. The boudoir was presumably at this end of things, focused on that fireplace in the distance.
Now we're looking west towards the river. Not a trace remains of the closet/dressing area that would have occupied the middle of the space. The master bath was probably behind the wall on the left in the first image below, in an area now occupied by a new elevator shaft. The bedroom itself was located at the western end of the modern room, overlooking the river.
Aside from some new paint, the guestrooms, guest hall and servants' quarters extending south from the second floor landing haven't changed since 1933.
The rooms on the third floor constitute an appealing counterpoint to the 'Thirties look on the bedroom floor below. In fact, Wave Hill's top floor is an 1870s period piece. The sole surviving vintage tub, noted last fall, is still here.
Time to head downstairs, with a short detour...
...to the new ultra-modern basement. The shot below was taken under the drawing room; the one below it is beneath the Armor Hall. These rooms are wonderfully functional and creatively designed, and of very little interest - OK, of no interest at all - to me.
It was cold and leafless when I visited Wave Hill last November. Last week, it being lush and summery, there was no escaping Martha's blandishments that I take a walk through the famous garden. I feel an utter fool to think that I hesitated for even a moment. My abbreviated tour - I had to catch a train back to Grand Central - took me through a dozen different worlds of intoxicating beauty. Central Park is magnificent, but Wave Hill is exquisite.
The pergola below sits at the heart of the garden. Glyndor (used for offices and art exhibits) is to the south of it; the river is due west; and old Wave Hill is tucked amidst lawns and specimen trees to the north.
Wave Hill is a 28-acre public park overlooking the Hudson in the Riverdale section of the Bronx. The entrance is at West 249th St. and Independence Ave. In addition to two historic mansions and an extraordinary complex of gardens, Wave Hill offers a year 'round calendar of events, exhibitions, lectures, musical performances, excursions, etc., plus gift shop and soon to open cafe. It's a short, easy, and scenic trip on Metro North to Riverdale station, where a shuttle bus takes you on a five minute hop to the park. If you haven't been, you'd better go. The link is www.wavehill.org.
































































































One of the few positive legacies of Moses and the sensibilities of his era. Usually he was keen to destroy or intrude upon old houses in ample grounds. What a happy exception is Wave Hill! Those alternating iron rods on the stair treads, by the way, are like the front-door push-bar: required by code. At least the rods, designed to keep people from slipping through or getting their heads stuck - anything's possible, right? - are (comparatively) visually unobtrusive.
ReplyDeleteI wondered whether those iron rods on the stair rail were a recent code requirement, or a reinforcement installed in an earlier age. I noticed, belatedly, that they are clearly visible through the north doors in the 1933 image of the dining room. So now I'm thinking they were reinforcements installed in the 1930s.
ReplyDeleteInteresting post! I've been to Wave Hill a number of times but never made it inside the house. It's quite a bit nicer than I expected...more tasteful. What I noticed was right away was that, in the addition to the right of the main black (when looking at the entry facade), someone installed a window on the first floor right where there would appear to have been a fireplace originally. The chimney is still there above that newer window, as are the two original windows that flanked that space. I don't know much about house construction, but isn't that kind of hard to do? To leave a heavy stone chimney standing above a newly cut-out window where there used to be a fireplace?
ReplyDeleteThanks for the post and the nice pictures. This is a remarkable article that I have enjoyed.
ReplyDelete