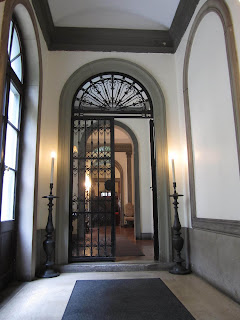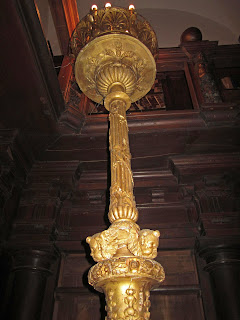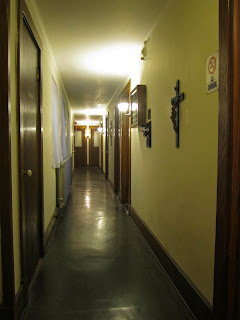
Piero della Francesca painted this double portrait of Federico da Montefeltro, lord of Urbino, and his wife Battista Sforza some time in the late 1470s. Would that all of us shared with our mates or partners the same powerful current of candor and confidence that flows between these two. They were remarkable people. The Duke of Urbino was a warrior intellectual known as "the light of Italy." He was a classical scholar, an early humanist, a man of arms, a supporter of the arts, creator of a library second only to that in the Vatican, and a patron of the painter Giovanni Santi, father of the great Raphael. The duke's wife, whom he married when she was thirteen, was fluent in Greek and Latin, acted as regent in his absence, gave him six children and died at the age of twenty-five.
This is 7 East 95th Street, completed in 1916 for Ernesto Fabbri and his Vanderbilt heiress wife, Edith Shepard. Since 1949 it has been an Episcopal retreat house called the House of the Redeemer. Not only does the spirit of the Duke inhabit it, panels from his famous library are actually a physical part of it. The architect was Grosvenor Atterbury, well known for upscale residential commissions, but better known as a town planner. Trained at the Beaux Arts in Paris, Atterbury was the man who designed Forest Hills Gardens.

In 1912, for $150,000, Fabbri bought a 100' x 100'8" plot on the north side of 95th Street off Fifth Avenue in a district that already contained some of the largest and finest houses in Manhattan. Atterbury's "L-shaped" design occupied only the eastern half of the lot. The intention was to sell the western half to a buyer who'd build a complimentary "L-shaped" house, thus preserving an open court between them.


Here is Edith Fabbri (1872-1954) with her new husband Ernesto (1874-1943) on the left, and his brother Alessandro (1877-1922) on the right. When Edith married one Fabbri, she seems to have got two more in the bargain. The other brother, Egisto (1866-1933), was a prototypical nineteenth century aesthete seen looking very "Paris 1890"in the portrait below. Egisto was an important early patron of Cezanne, and a talented amateur architect in his own right. He is credited with as much of the architectural design of 7 East 95th as Atterbury, and all of the interior decoration.


The arm and hammer, I am told, is the Fabbri family crest. Ernesto Fabbri's father, named Egisto, came to America with his brother, named Ernesto, in 1851. They made a terrific success of things, founding a firm called Fabbri and Chauncey, described by The New York Times as "one of the biggest shipping houses in America." When Egisto died in 1883, his brother Ernesto adopted Egisto's eight children and hauled them back to Italy. When Ernesto Sr. died in 1894 he left a twenty million dollar estate, of which about two million went to each of his adopted sons, Ernesto Jr., Egisto II and Alessandro. (I know, I know, this is like Abbot and Costello's 'Who's on First?') Two years later, on October 20, 1896, twenty-four year old Ernesto Jr. married Edith Shepard, the great-granddaughter of Commodore Vanderbilt, at her mother's estate in Scarborough, New York, now the Sleepy Hollow Country Club.

Back in 1893, Edith Fabbri's father, Col. Eliot Shepard, had died and left his widow, nee Margaret Louisa Vanderbilt, without a source of sane financial advice. During a fit of uninformed generosity, the widow paid for not one but two Beaux Arts extravaganzas for her newly married daughters, Mrs. William J. Schieffelin and Mrs. Ernesto Fabbri. Both were completed around 1900; the Schieffelins got 5 East 66th St., now the Lotos Club; the Fabbris got 11 East 62nd St., seen below in all it's Frenchified glory. Since 2001, 11 East has belonged to the government of Japan.

The Fabbris didn't spend a lot of time on 62nd Street, preferring long stays in Europe instead. In 1909, tragedy struck when their nine-year old son Ernesto died of appendicitis in Florence. Soon after, in 1911, they sold 11 East to a Morgan partner named Charles Steele, and the following year bought the plot on 95th Street. By 1914 Atterbury and Egisto Fabbri were at work on designs for a new Italian Renaissance Revival house, and by 1916, Fritz Kreisler was playing at the housewarming. The image below, to my eye anyway, is not so much a photo of a new front door as it is a symbol of a new life, lived out of the shadow of the Vanderbilts.



Here, for comparison's sake, is the main stair at 11 East 62nd St., a mother-in-law's confection not coincidentally designed by her nephew, Augustus Shepard.

My friend Christopher Gray calls 7 East 95th "austere and dramatic," to which I would add "spare." This was probably the point, since its architecture constituted a startling foil to the Fabbris' collection of Renaissance art. The corridor in the image below leads to a reception room overlooking 95th Street, the walls of which were originally covered in crimson satin. The curtains are repros of the originals. Two of the three poly-chromed ceiling fields are fifteenth century originals. The third is a copy, although I couldn't tell which it was.



Across the hall is the dining room, looking a bit monastic for my taste. OK, OK, I never would have sold 11 East 62nd Street, but that's just me.



The greater thrill is the serving pantry, virtually unchanged from the Fabbris' day.





Let's head up the muscular staircase to the piano nobile



7 East 95th is full of original furniture, of the ornate, clunky, possibly valuable "olde world" variety. Chris Gray calls it a "de facto house museum." True, a great deal of nifty stuff remains, although the place has clearly been picked over and the contents significantly thinned.


In 1657, almost two centuries after the Duke of Urbino's death, the Vatican removed his famous library to Rome. A little over two centuries after that, the rich Italian-American Fabbris removed sections of his actual library paneling to their new house in New York. The First War was underway by this time and U-Boats infested the Atlantic. In order to lessen the chances of losing everything at sea, the antique architectural fabric was shipped on separate liners. I don't know how much fifteenth century woodwork there actually is in this room. It all looks of a piece to me.




I am told there were originally half a dozen of these sofas, plus upholstered chairs, occasional tables, fringed lamps and in the middle of the room an enormous carved library table.



Ernesto Fabbri's brother Egisto may have designed the house, but their other brother Alessandro actually lived here - well, here and on Mt. Desert Island in Maine. Alessandro was what you might call a scientific dilettante. He backed Marconi's wireless experiments, commanded a naval radio station during the war, and developed an early motion picture camera. The mezzanine that encircles the library still contains its original Aeolian organ, visible in the center of the image below. See those square openings on the wall above it? Behind them is Alessandro's projection room. A retractable screen could be lowered in front of the fireplace at the far end of the room.

Naturally I wanted a closer look at that organ, which required opening a panel and scaling a spiral stair.




I doubt the Duke of Urbino was much interested in the works of Robert Louis Stevenson. The books on the mezzanine shelves probably haven't been disturbed since Mrs. Fabbri left in 1949.

The House of the Redeemer's chapel is located in the old drawing room overlooking 95th Street. Here's the hall that leads to it from the library. When the altar was constructed, instead of demolishing the fireplace, Redeemer simply put a screen in front of it.



The first two floors of the Fabbri house, architectural style aside, are totally predictable - reception room, dining room, library, drawing room. From here on up, however, it's not. For openers, there's no grand family stairway above the second floor. If you want to go up with dignity you take the elevator.



The third floor hall, frankly, looks like a service corridor. In fact, it looks exactly like the servant hallways on the top floor of the house. Floor 3 contains the one and only guestroom, a small suite with bedroom overlooking 95th Street, a diminutive dressing room adjacent, and an en suite bath.



I am probably the only man who sees beauty in this banged around old bathroom. The glass doors cover hanging closets, perhaps so guests can see exactly what they've brought. The marble sink has lost its original hardware but is otherwise intact, as is the noble bathtub, hiding coyly beneath a temporary tabletop.



Because of the double height ceiling in the library below, the only other room on the third floor is a trunk room. It still contains a few original trunks.

This modest looking stair - modest by mansion standards - connects the third floor with the family bedrooms on the floor above.


There are just four bedrooms - some admittedly suites - on the fourth floor, intended originally for Mrs. Fabbri, Mr. Fabbri, their daughter Edith, and Edith's governess. The first images below show Mrs. Fabbri's boudoir, bedroom, and SENSATIONAL old bathroom.









Mr. Fabbri's study, seen below, has a connecting door to his wife's bathroom. His own bedroom and bath are located behind the fireplace wall. A retreat guest was staying in them during my visit, so I wasn't able to have a look.

The governess slept here.

I doubt that democracy informs the interchangeable nature of family and service corridors at 7 East 95th, but I honestly don't know what does.

When I was growing up, telephone exchanges said a lot about where you lived and worked. Plaza-3 and Butterfield-8 were good, Trafalgar-5 less so. Anybody who gave you a Pennsylvania-6 exchange was not giving you a home number. When I moved into my first apartment, the phone company gave me an all digit exchange, 595-, which I didn't much like. Neither did my neighbor, Mr. Degener, who decided to rechristen his Lycee-5, not that anyone paid attention. I now know the Fabbri's number was Atwater-9-0399, but don't know who ripped off the earpiece on the corridor phone.

The original servants' rooms are still intact, but the laundry room has been divided. It now consists of a skylit common room, a bath using the plumbing from the old laundry tubs, and a newly created bedroom whose west wall still contains original roll-out drying racks.


Alessandro Fabbri's studio/bedroom is up on the top floor with the servants, but connected to the family floor below by a private stair. Its north light window was covered during the Second War to conform with blackout regulations, and never uncovered afterwards.

Naturally, I had to see the kitchen. Ask me how much I loved the telephone instructions on the wall.



Adjacent to the basement boiler was a room stacked literally to the rafters with broken and/or slightly damaged furniture awaiting an angel to come and fix it.


In 1922, while hunting on Long Island's Great South Bay, Alessandro Fabbri caught a chill and died of pneumonia. The next year, 1923, his sister-in-law sued his brother Ernesto for divorce on grounds of desertion. Mr. Fabbri stated at the time that he simply no longer cared to live with her. Ernesto's brother Egisto died in Florence, Italy in 1933. Ernesto himself married again and passed away in Florida in 1943. In 1949, during a sermon on silence and prayer, Mrs. Shepard Fabbri, as she now called herself, had an epiphany. The result was the donation of her house on 95th Street to a Board of Trustees operating under the umbrella of the Episcopal diocese of New York. Mrs. Fabbri outlived all three of her Fabbri men, dying at her apartment at 116 East 63rd St. the week before Christmas, 1954.

The House of the Redeemer is a "quiet house," whose purpose is contemplative retreat. It has survived as long as it has in great part due to the generosity and influence of the late Frances (Franny) Reese. Besides being Redeemer's guardian angel, Mrs. Reese was the founder of Scenic Hudson, a preservation organization that has been doing the work of the angels since 1965. That was the year Con Edison attempted to mutilate Storm King Mountain by building a reservoir on top of it. Scenic Hudson's successful suit against Con Ed and the Federal Power Commission - both equally guilty for this zany plan - had an important influence on the 1969 Environmental Policy Act.

The House of the Redeemer is one of the best stewards of historic property that I've ever seen. 7 East 95th is obviously lived in and used, but all its lovely old parts have been cherished and protected. It supports itself primarily by hosting church retreats from all over the world. Additional income comes from film and fashion shoots. If you saw HBO's mini-series Mildred Pierce, you saw the Fabbris' kitchen. Law and Order and MTV have been here too - plus numerous weddings, memorials, showers and cocktail receptions. At the moment, Executive Director Judi Counts has the place running in the black. You can help; here's the link: www.houseoftheredeemer.org.

As always, exhaustive and fascinating! Thank you.
ReplyDeleteInteresting as these old bathrooms are, I can't help but comment that the echo Edith Wharton & Ogden Codman's complaint in their book, "The Decoration of Houses" that, despite the use of luxurious materials, the bathrooms in large houses suffer from the "treatment seldom being architectural". I keep waiting for one of these massive bathtubs to be housed under an archway or mounted on steps. But everything is very utilitarian. Perhaps for ease of cleaning? Or a lingering, puritanical American unease with too much luxury in the bath?
Surprised that you didn't write more about the influence of the Montefeltro palace on the interior design. Who knows where the legend about the library panelling got started, but certainly that whole house takes almost every design decision from the palace at Urbino! Thanks!
ReplyDeleteI could barely catch my breath after this wonderful post first appeared in NYSD---these top to bottom posts are so marvelous.
ReplyDeleteThe third sister, Mrs. Morris, owned the house that was until recently the home of the Knoedler gallery, I think? Less grandeur than her sister's houses.
I posted ages ago about Mrs. Fabbri's two Bar Harbor houses. The first, by Atterbury, burned, and was replaced by a much more Tuscan version designed by Egisto Fabbri and drawn up by a local architect. Sadly, interior views don't seem to survive. http://thedowneastdilettante.blogspot.com/2010/01/italian-villas-on-maine-coast.html
I just love the Italian Renaissance. I think it speaks of that whole progressive, reform era in NY, fitting if you consider the reforms of the Renaissance in education & culture.
ReplyDeleteThank you for your post! Very interesting! Currently I am doing a research about Egisto Paolo Fabbri, and I wonder if you could help me some way. My email is elfinmer@yahoo.es. Thanks in advance!
ReplyDelete