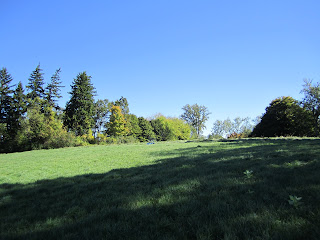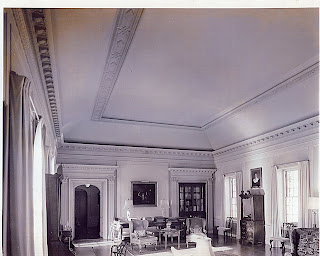




In 1977, my wife and I scraped together every penny we had (and then some) to buy this beautiful old house in Tuxedo Park, New York. It was designed in 1904 by the firm of Barney and Chapman for William Mitchell Vail Hoffman. Hoffman was a prototypical Park type. The family firm was a player in the Manhattan real estate market. As well as being very social, which was the rule in the Park back then, they were very Episcopalian as well. One brother was a bishop. We bought Paxhurst for $175,000 - a spectacular deal - despite which we were spectacularly unable to hold on to it. It was really my doing, and my then wife bears little guilt for our abbreviated 3-year stay.
Image 1 - Here's the house from the air. The driveway loops down a steep hill and exits the property through stone posts beyond the stable, which is just out of sight at the bottom of the frame.
Image 2 - When we came, the drive had lawned over, as we say. We bought the adjoining stable and reunited it to the original estate, although to call it an "estate" sounds a bit grand, seing as it was only 5 acres. On weekends I restored the drive by hand, cutting away years of turf to expose the gravel and the hand laid stone gutter - truly the definition of a "labor of love."
Image 3 - It was a very impressive stone house - original in design, magnificent in scale, sumptuous in detail.
Image 4 - We parked our car in front of these steps.
Image 5 - Here are the original owners. That's Mr. Hoffman in the middle, wearing his weekend hat. His wife, the former Irene Stoddard, is on the right. We never discovered the name of the fellow on the left.













































