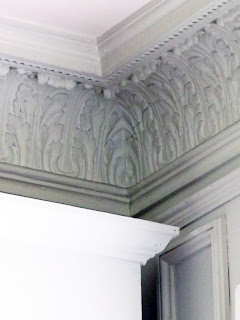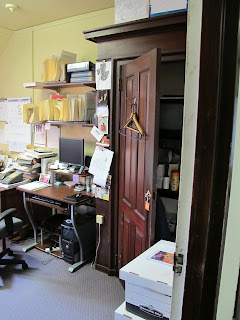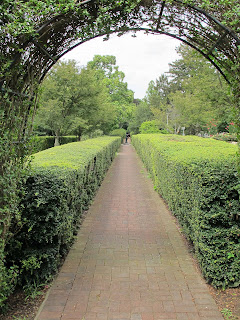
This dangerous looking man - dangerous being in no way an understatement - is Henry Clay Frick (1849-1919), coal and coke magnate, sometime Carnegie partner, underwriter of the Reading and Pennsylvania Railroads, and a founder of United States Steel. In his day, Frick was the most hated man in America, infamous for the immorality and ruthlessness of his business practices. It was Frick's South Fork Fishing and Hunting Club that so neglected maintenance of its private lake that, in 1889, the dam burst and killed 2200 people in downriver Johnstown. It was Frick's Pinkertons who opened fire on striking steelworkers at Carnegie's Homestead Works in 1892, killing nine. Frick was many things - not all of them bad - but a gentleman was not one of them.
In 1881 Frick, then a resident of Pittsburgh, married Helen Childs. This accounts for the peculiar name of their eldest son, Childs Frick (1883-1965). In contrast with the father, young Frick, seen in the image below, grew into a gentleman in every sense of the American term. His father notoriously pitted him against his one surviving sibling, a sister named Helen (1881-1984), in a contest for undependable paternal affections. Childs was a Princeton man, and a tennis-, golf- and polo-playing big game hunter with a (perhaps paradoxical) fascination with zoology and conservation.

In 1912 Childs Frick led a famous paleontological expedition to remote Abyssinia, which today is the only slightly less remote Ethiopia. A breathless dispatch from the New York Times of January 9, 1912, captures the zeitgeist of the period:
"It was stated that Childs Frick had positive advices that the aged King Menelik of Abyssinia, so often reported dead, is still alive, but is paralized below the waist. This information was brought from the interior by native runners, who had been sent to the Abyssinian court to advise the natives that the four Americans desired to pay respects to the ruler and his court. Mr. Frick will give the King a watch with chimes and to the natives toys and trinkets to obtain their good will."
In 1913, Bwana Frick married Baltimore socialite Francis Dixon, who had spent a good deal of his expedition year traveling to Egypt with his parents on their yacht. Frick's sister Helen never married.
Whether due to native taste or superior advice, Henry Clay Frick was an important art collector with refined taste in architecture. At about the time of his son's wedding, he abandoned a hulking stone Victorian pile in Pittsburgh, which he had called Clayton and in which he'd raised his children, and moved to New York. In 1914 he hired the society firm of Carrere and Hastings to build a Fifth Avenue townhouse which, according to an amusing if unsubstantiated crack, would "make Carnegie's place look like a miner's shack." Interesting to note, he also launched Elsie de Wolfe into the big time by hiring her for the furnishings and decoration. Completed in 1915, 1 East 70th Street now houses the Frick Collection. Two years after Frick moved in, the distinguished diplomat, proprietor of the North American Review, and father-in-law of Gifford Pinchot, General Lloyd Bryce, died at his Roslyn Harbor estate on Long Island. Ogden Codman (1863-1951), co-author with Edith Wharton of "The Decoration of Houses" had designed the Bryce house in 1901 with his signature suavity. Codman houses exemplified the sort of exquisite taste that Frick was quick to recognize, and in 1919 he bought the Bryce estate for his son. In an homage to Pittsburgh days, it was renamed Clayton.

Clayton is now the Nassau County Museum of Art. You don't need to look too closely at the image below to see that it doesn't look quite the way Codman designed it. According to one unsubstantiated tale, Frick forbade his son to decorate the house with his big game trophies. Practically the moment he died, however, this stricture went out the window - together with the reverence for Ogden Codman. A word or two is in order about the death of Henry Clay Frick. Back in 1892, in the wake of the Homestead strike, an anarchist named Alexander Berkman, burst into Frick's Pittsburgh office, pulled out a gun and shot him in the neck. Berkman managed to get off a second shot before Carnegie VP John Leishman, who happened to be in the room, grabbed his arm and, together with the copiously bleeding Frick, wrestled him to the ground. Frick was back in the office in a week. Twenty-seven years later, Berkman and Emma Goldman were being feted at a Chicago banquet on the eve of their deportation. Asked by a reporter for his reaction to the sudden news of Henry Clay Frick's death, Berkman quipped that he'd been "deported by God," adding he was glad Frick "left the country before me."

Frick was barely in the ground before his son hired the fashionable Sir Charles Carrick Allom, knighted for his work on Buckingham Palace, to make changes to the Bryce house. A lot of us - me included - would consider it a sacrilege to muddle with a Codman composition, although to be fair the house is largely unchanged, with several notable exceptions. It was originally designed with a pair of matching single story outrigger wings on the north and south, each accessed by an elegantly curved walkway. The northerly of the two, seen in the image below, is an open porch. The one on the south contains the dining room and its walkway is glazed.



The curved walkway to the porch is now intruded upon by a steel fire stair that accesses the second floor of the house. The dining room wing is visible on the other side of the grass terrace.



Except for bigger trees, Clayton's eastern facade hasn't changed since Lloyd Bryce built it in 1901.


Allom added a breakfast room and a complex of pantries and service rooms to the south wing which, when viewed from the front of the house, threw Codman's symmetrical composition totally out of whack. A large semi-permanent tent obscures the addition today. Allom also replaced Codman's elegant Georgian entrance with a columned porch, the purpose of which was probably to provide a terrace for Mrs. Frick's second floor boudoir. The before and after images below tell the tale. That's my guide, Doris Meadows, waving us in.




Here's Clayton's main hall. Take away the curtains and the rugs, the carved furniture and the gilt framed paintings, the silk shaded sconces, the original chandeliers and the ornate fire dogs and even the best rooms can look a little institutional.



The room to the left of the stair was Lloyd Bryce's library. Allom relocated the library to what had been a sort of salon on the east side of the house and made this room into Mr. Frick's study.

Here's what it looked like in Bryce's day...

...and here's what it looks like now. The original bookcases have been covered to create more exhibition wall space, but the conversion to museum use has not obscured the room's architecture.

In Frick's day, his desk looked through french doors on the south wall of this room to a small awninged terrace, beyond which broad lawns stretched south to a polo field. Another unsubstantiated tale would have us believe that Frick the conservationist was embarrassed by his big game hunting youth. Those tusks would seem to argue the opposite. The tent beyond the windows today is a virtually permanent fixture. The second image shows the view today into its interior.


At the opposite end of the house from the library is a grand drawing room. The door is on the far side of the marble entrance hall.


Allom replaced Codman's pale gray and white drawing room with this sumptuous suite of antique English paneling. Sunlight flooded in through floor to ceiling french doors. Outside, beyond a balustraded lawn bordered by the porch we saw above, were views of Roslyn Harbor and the Long Island Sound, now obscured by trees.

I have a question: are there really that many more pictures on the walls today than there were before everything was covered up with big white boxes? Granted, no one has torn out the paneling, which isn't the case with every old house in institutional hands. Glimpses of the woodwork remain, but I'll bet I'm not alone in wishing I could see all of it.



Here's what the blocked up french doors look like from the terrace outside.

Only one remains unblocked.



Now we're looking south from the drawing room towards what was a salon during the Bryce period. A passage to the dining room is in the far distance.

Allom converted this room into a library by installing low bookcases with marble tops along the three inside walls. In November of 1933, Frick's daughter, Adelaide, was introduced to society at a dinner dance at Clayton. According to the Times, "The debutante, receiving with her parents, wore a gown of heavy white silk with brocade motifs. Dinner was served at small tables in the library, dining room and study, and dancing was in the large drawing room. Golden sheaves of wheat and Autumn blooms were used...throughout the lower floor."

Here's what it looks like today.


The door from the drawing room is in the middle of the image below. Five french windows with views east over sweeping lawns are hidden behind the white wall on the right.

The library is behind the five french doors in the middle of this view.

A hall at the south end of the library leads to the curved passage to the dining room. The passage originally had windows on both sides.




The dining room today, at least for an old house lover, is a heart breaker. How noble it must be - assuming it's intact - behind all that featureless white plasterboard. I realize it is an article of faith among designers of exhibition space that all distraction from the art itself must be ruthlessly eliminated. It seems to me, however, that most art was intended for private houses full of distractions.



Sandwiched between the dining room and Allom's new breakfast room, is a typical vintage serving pantry - under a whole lot of white paint - connected by dumbwaiter to the kitchen in the basement.

Let's head back towards the library and explore the Allom addition.



The library is to our right. The elevator is through the door in front of us on the left. Until recently, the beautiful wood paneled elevator cab survived. Everybody here shakes their head sadly at the memory of its violent dismemberment and substitution with a bland modern box. The truth is that everyone involved with the Nassau County Museum loves this old house and mourns its disfigurement. Unfortunately it seems to be another article of faith that this disfigurement is unavoidable.

The dining room, located beneath the hipped copper roof on the right, stood alone in Codman's original plan, balanced by the identical mass of the open porch on the north. Allom's addition contained a new kitchen on the bottom and breakfast, staff and service rooms above. It is clearly discernible behind the three arched windows on the left. Through the trees on the far left we can just see the top of the semi-permanent tent.

If you can't tell, I think Allom should have left the house alone. That doesn't mean, however, that the oval breakfast room he added isn't beautiful. Adjacent to the breakfast room is a line of french doors that formerly looked west over a lawn terrace, and are now hard up against the tent.




Here's the tent from the lawn, undeniably useful for museum functions, but not very beautiful.

Let's head back toward the elevator and the main hall, where we'll take the stairs to the second floor.







I am authoritatively informed that the Fricks shared a master bedroom on the south end of the house, immediately to the right of the stairs. Here too the architecture is obscured by bland white screens. OK, OK, I'm being redundant, but I simply do not see how this adds to the experience of seeing art.


An adjacent dressing room, reputed to be largely intact, was locked at the time of my visit. Beyond it is the elevator, and beyond that is this institutional stair. There must have been an elaborate master bathroom in this vicinity at one time, as well as a secondary service stair. No trace of either remains. The view out the window in the second image is of the roof of the dining room.


Now we're looking north along the second floor hall. The master bedroom is behind the camera and a suite of guestrooms is beyond the double doors at the end of the hall. Except, I don't believe they were originally guestrooms. I think we just finished looking at what's left of Lloyd Bryce's bedroom suite, and his wife's suite was at the other end of the floor.

Now we're inside the double doors, in an area that has been radically reconfigured into a museum shop. For those who care about old house forensics, numerous clues to past arrangements remain. The door on the right in the image below, for example, leads to a room that is too small to be a bedroom, has no en suite bathroom and is unlikely to have been anything other than a lady's boudoir.


The built-in drawers make the adjacent room, in my opinion, unlikely to have been a bedroom, but very probably a dressing room. Its fireplace is happily unmasked.



Although the original floor plan was demolished to create the gift shop, I'll bet a fine big bedroom and an elaborate master bath originally completed Mrs. Bryce's bedroom suite. Before the trees grew up, these rooms would have had an excellent water view, and the lady of the house always got the best view.

We're back in the hall, now looking south towards the Fricks' master bedroom. Mrs. Frick didn't use the rooms we just left as her suite. Instead her boudoir was behind the door on the right.

Here's what it used to look like. I think the porch Allom built on the front of the house - and specifically the terrace on top of it - was an accommodation for this room.

Here it is today, in disguise.


The entire second floor is in disguise.



Need I add that all the bathrooms are gone? Most institutional users today probably wouldn't haul out a grand old marble mantelpiece and chop it to pieces, but I doubt a single one would hesitate before smashing up a marble bathtub. The former has been seen - albeit belatedly - to have value; the latter has not.




The third floor has a typical plan for houses of this scale - parallel corridors running down the spine of the house, one accessing children's rooms with better views, the other leading to servants' cubicles. Today they're all museum offices.







Time to head downstairs for my last obligatory stop...



...the kitchen. It may be piled with junk, intruded upon by mechanical system shortcuts, deprived of original vintage appliances and generally dissed, but it is also essentially intact. Don't tell me you wouldn't love to see this room all cleaned up and looking the way it did when the Fricks were here.




The love that everybody at the museum feels for this old house - and I can't stress how sincere that love is - has found full expression in the restoration of the formal gardens, laid out in 1925 by Marian Cruger Coffin. Photos from the 1930s, together with a generous gift in 2000 from local resident Peggy Gerry, made possible a careful and opulent restoration.


Childs Frick died in 1965 at the age of 81. He had been president of the Frick Collection since 1921, a long time trustee of the New York Zoological Society, and former director of the Mellon National Bank in Pittsburgh. His wife had died twelve years before him, but four children and his estranged sister Helen survived him, the latter for almost another twenty years. Frick and Helen barely spoke, having had a fatal falling out in 1919 after the reading of their father's will.






In 1969, Nassau County bought Clayton on 145 acres of precious open land, and set about converting it into an art museum and nature preserve. In 1989, the museum became a private not-for-profit institution governed by a board of trustees.

The parking lot between the house and the formal garden used to be a polo field.

Water towers can be delicious ornaments on old estates, to which this recently restored example attests. If my aesthetic sensibilities are rattled by the condition of Clayton's interiors, I must hasten to point out that, like the water tower, the mansion's exterior envelope has been meticulously and correctly restored through the generosity of Mr. and Mrs. Arnold Saltzman.

Doris is taking me back to the train at Greenvale, along old drives now widened and lit with aluminum streetlamps. (Oh well). The Nassau County Museum of Art is one of the premiere suburban museums in the country, with important rotating exhibitions, a significant permanent collection of 19th and 20th century American and European Art, and a 145-acre sculpture park. It's a terrific place to visit, and maybe one day they'll take down all those false walls so we can enjoy the art in the kind of beautiful rooms for which it was intended. The most valuable piece in the museum's collection, after all, is the mansion itself.

The Nassau County Museum of Art is located at One Museum Drive in Roslyn Harbor, NY. Tel: 516.484.9337. The link is www.nassaumuseum.org. The vintage images of Clayton are included thanks to the kind courtesy of the museum.