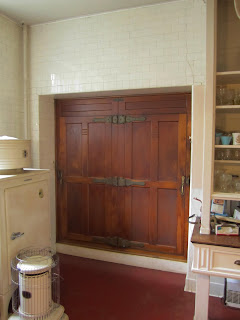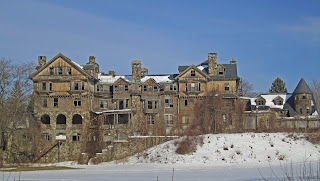
I think Winston Churchill said, "No time is wasted on the back of a horse," or something close to it. I was out for several hours this morning in woods perfumed with wild multiflora rose bushes. They are everywhere, great masses of little white flowers clustered on huge bushes. In another week they'll all fade into undistinguished underbrush, but this morning the woods were magical. Did multiflora make me think of 11 East 62nd Street? Galloping through the woods, leaping over walls and coops, I wracked my brain to come up with something to blog about - and came up with this. It was built in 1900 as a wedding gift for Edith Shepard and her husband Ernesto Fabbri with Vanderbilt money from her parents. Edith's father was an eccentric named Eliot F. Shepard, proprietor of a newspaper called The Mail and Express, parodied by wags of the time as The Wail and Distress. More to the point, he was the husband of William H. Vanderbilt's eldest daughter, Margaret. Shepard paid not just for this 22,500 sq. ft. behemoth, but for another palazzo at 5 East 66th Street, now the Lotos Club, for daughter Maria and her husband William Schieffelin.

Twenty years ago I wrote a book titled "The Vanderbilts and the Gilded Age, Architectural Aspirations 1879-1901," in the course of which I learned a bit about Col. Shepard. He was a faithful husband and doting father, perhaps, but otherwise a nut. My favorite memory of the Colonel was his campaign to alert the readers of The Mail and Express of a pernicious threat to the public health, namely "brownstone gangrene." This turned out to be nothing more than a greenish mold that grew on the north side of some brownstone houses. The building in these photos was designed by Heydel and Shepard, the partner in charge being Shepard's nephew. The view above shows the west end of the dining room.

The Shepards moved to Europe in 1912 and sold the place to a Morgan partner named Charles Steele. He and his wife lived here until his death in 1939. Apparently he had no trouble carrying the place during the Depression, as he left an estate of $30 million. The Fabbris returned to New York after the war to a similarly grand - but in my eye far less appealing - mansion at 7 East 95th St.

Here's the other end of the dining room at 11 East 62nd. The interiors of this house are the definition of splendor, notably a big library on the second floor facing 62nd Street, of which I do not have a photo.

Here's a view up to the second floor. Oddly, considering the late Charles Steele's fat estate, the house was foreclosed in 1941 and sold two years later to an educational testing firm called the Johnson O'Connor Research Foundation. In 1999, in a condition essentially unchanged from its Fabbri and Steele days, the house went on the market for $30 million. Two years later, for $21 million, the Japanese Government bought it for a diplomatic residence. Have my favorite old house parts - bathrooms, pantries, old kitchens, etc. - survived? I strongly doubt it.



















