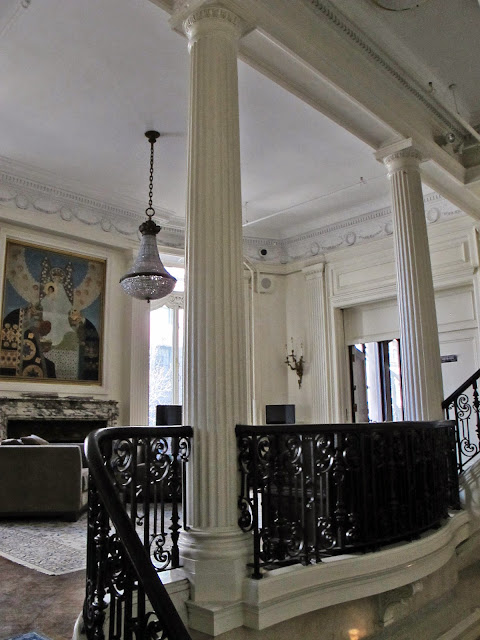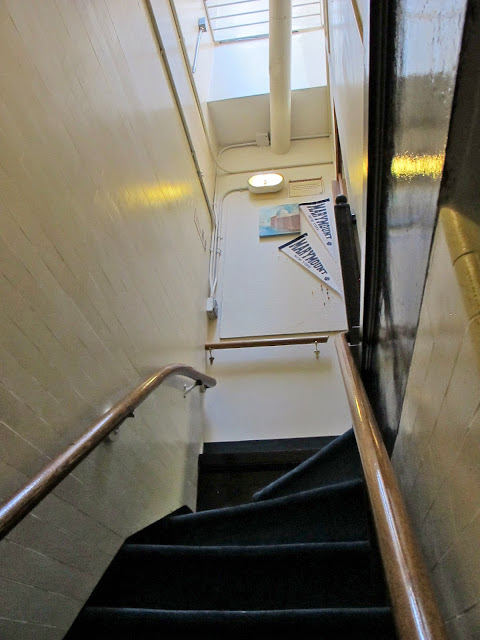Many readers will immediately recognize the three noble houses on the corner of Fifth Avenue and East 84th St. across the street from New York's Metropolitan Museum. I have admired them for decades (well, generations more accurately); friends' children (not mine) have gone to school there; I seethe with curiosity (OK, an overstatement) every time I see them. I'm about to climb over every inch of each. My bucket list (to fracture a metaphor) runneth over.
All three houses have belonged to the Marymount School, a Catholic day school for girls, since 1925, 1936 and 1950 respectively. The school's maiden voyage began in February of 1926 at 1028 Fifth, the subject of today's post and the house in the grainy but atmospheric photo below. All three buildings went up simultaneously, between 1901 and 1903. However, numbers 1027 and 1026 were fancy spec houses built by a developer, while 1028 was purpose built for Jonathan Thorne Jr. (1843-1920) and designed by one of New York's most glamorous - and surely most prolific - late Gilded Age architects, C.P.H. (Charles Pierrepont Henry) Gilbert (1861-1952).
Here is Thorndale, the Thorne family's Dutchess County seat, located in my home town of Millbrook. Discovering that Jonathan Thorne owned 1028 Fifth was like running into an old friend. The Thorne family has been in Millbrook, or what eventually became Millbrook, since the early 18th century. Mr. Thorne's father became rich as a trader and manufacturer of leather, due largely to Civil War demand for belts, harnesses and holsters. The family fortune grew much larger from banking and an obscure but highly profitable branch of commercial publishing. A succession of Oakleigh Thornes has inhabited the big house at Thorndale for over a century and a half.
Jonathan Thorne Jr. and wife Harriet van Schoonhoven, are seen below as tourists in China, he on a pony, she in a sedan chair. Perhaps a honeymoon candid?
They look equally at home visiting nephew Oakleigh at Thorndale.
Beaux Arts trained C.P.H. (not to be confused with fellow architect 'Cass') Gilbert designed over a hundred private mansions in New York, many in the Chateau-esque style of 660 Fifth Avenue, Richard Morris Hunt's famous 1883 house for William and Alva Vanderbilt. Morton Plant's house (now Cartier) was a Gilbert design, as was Felix Warburg's (today's Jewish Museum), Otto Kahn's (now Convent of the Sacred Heart School), the Fletcher-Sinclair house (Ukrainian Institute), and many, many (many) more...
...not forgetting 1028 Fifth Avenue for Jonathan Thorne Jr....
...but not Mr. & Mrs. Thorne's country house, called Schoonhoven, at Black Rock, Connecticut.
After Mr Thorne's death in 1920, a society widow named Florence Adele Burden (1881-1969), often incorrectly identified as Florence Vanderbilt Burden, bought the house and moved in, albeit for less than five years, with two small boys. Mrs. Burden's mother was indeed a Vanderbilt, but Mrs. Burden's maiden name was Twombly. The Twomblys were very grand people in their day, but if suggesting social cachet is the goal, "Vanderbilt" summons more vivid images than "Twombly."
Mrs. Burden's husband, Willam Armistead Moale Burden (1878-1909), was one of the iron-and-steel manufacturing Burdens of Troy, New York. Rich, social, athletic, good looking, president of Harvard's Class of 1900, captain of the Varsity Football team, he was felled in 1907 by a mysterious and never diagnosed illness that killed him two years later. He was only 31.
If you thought Thorndale looked good, this was Florham, where Mrs. Burden grew up with her parents and three siblings (only one survived) outside Morristown, New Jersey. It's now a part of Fairleigh Dickinson University.
And here is Mrs. Burden's mother, Florence Adele Vanderbilt Twombly (1854-1952), the glacial grande dame of New York Society who married her father's financial advisor, Hamilton McKown Twombly (1849-1910) in 1877. Mrs. Twombly lived quite literally like a queen, Florham being only one of several mighty houses, until she died at the age of 98.
Mrs. Burden and her boys didn't stay at 1028 for long. On New Year's Eve, 1925, per an article in The New York Times, "Burden Home to be a School for Girls: Residence at 5th Avenue and 84th Street Bought by Order of the Sacred Heart of Mary;...Students to Get Religious Training as Safeguard Against 'Socialism and Chaos.'" That headline reflects the writer's bias more than Mother Marie Joseph Butler's (1860-1940) goals. Initial financial support from an immigrant supermarket king, open-handed Catholic donor and first cousin named James Butler may have started Mother Butler's career, but grit and determination ultimately enabled her to found fourteen schools for women, three of which were college level, before she died at the age of 80. Nor were these schools purely religious or vocational. From the start, courses in political science and law were part of a curriculum designed to prepare women for lives as active citizens. Mother Butler's first school was Marymount College in Tarrytown, New York, founded in 1907. By the 1920s alumnae were already asking for a lower school for their own children. Result: Marymount at 1028 Fifth.
"The world has never needed women's intelligence and sympathy more than it does today." Mother Butler.
1028 Fifth is a grand old lady disguised as a schoolgirl. First impressions aside, the great majority of original architectural fabric is remarkably - sometimes amazingly - intact, despite ninety years of intensive use by school children. Marymount's Director of Development, Cathy Callender, is showing me EVERYTHING.
Despite fire-rated doors to the library overlooking Fifth Avenue, the competent graciousness of Gilbert's interior finishes is undiminished. The library probably wasn't much changed by 1929, when the vintage view below was taken - even though that wallpaper looks fishy to me. I wonder if Mrs. Burden left the chair in front of the fireplace? Despite white boards over the bookshelves, fluorescent lights hanging from the ceiling and wall-mounted A/C units, the library is basically unchanged.
At the other end of the entrance hall is a reception room. A door on its east wall leads to service areas, a back stair and the service entrance on 84th Street. I love finding unexpected old house archaeology like this still in situ.
I didn't hold much hope that the old kitchen had survived, and indeed it hadn't.
The grand furniture may be gone but the approach to the piano nobile on 2 is as dignified as ever, right down to original sconces and chandeliers.
The big drawing room on Fifth wears a similarly light disguise.
The dining room is at the other end of the second floor landing. While predictably more sumptuous than my own at Daheim, our tapestry wall coverings are virtually identical. All week I've felt, if not quite, then almost, among the elect of the world. In this dining room, a month after purchase, Bishop John Dunn, with Mother Butler at his side, officially dedicated 1028 Fifth as the Marymount School. The recently restored winter garden off the dining room no longer leaks, as Cathy is pleased to confirm.
The serving pantry, back stair area and dumbwaiter to the kitchen (well, at least the shaft and doors) are thrillingly intact.
After a quick look at the ornate fireplace on the second floor landing, let's head up to family bedrooms on 3.
The owner's bedroom suite in a house facing Fifth Avenue would normally be on the park end of the 3rd floor, and I assume that was the case here. Such was my relief at seeing so much that had survived, that I didn't immediately notice that all the old bathrooms were gone.
Spring Break was the school's opportunity to paint, fix and install new bathrooms, none of which has significantly altered the original look and layout.
There are more bedrooms on 4, designed originally for family and guests. Their architectural personality, in stark contrast to the boring modern boxes characterizing most schools, is loved and appreciated by both students and staff.
Servants' rooms were on 5, which we knew immediately because of the wooden balusters on the stair rail. Small individual maids' cubicles were long ago combined into classrooms. A 6th floor penthouse level, built for storage, serves the same purpose today.
Cathy took the elevator down; I walked.
Jonathan Thorne is sitting in the sun by the front door at Thorndale, like an elegant old turtle. It's a cliche to say how happy he'd be knowing his house had been so loved and put to such good use by so many people, but it's probably true.





































































































I too have always wondered what these last survivors might look like inside. Thank you for letting us see number one. Hope the next two are equally well preserved. To think 5th Ave was lined with such structures, some even palatial in scale is almost too hard to imagine. It's mostly all gone. Great tour.
ReplyDeleteThis was fascinating! I have always wondered about that section of 5th Ave. Thank you for such a great post, love all the vintage photos. I can't wait for the rest!
ReplyDeleteI am fairly certain Woody Allen filmed a scene for his movie "Alice" inside this school. I seem to remember Mia Farrow, as Alice, talking to another parent on the grand staircase as she waits for her children.
ReplyDeleteReally enjoyed the family photos the grand country houses that complimented these city residences and all the vintage interior photos to give one the sense of what was. Great post. A beautiful townhouse. Even with all the signage, utility pipes, safety improvements, institutional changes, etc that makes this a viable structure serving as a school, one can still appreciate the gorgeous architectural details that survive from Gilbert's design. NYarch
ReplyDeleteThanks for the informative post, love pictures and most of all the beautiful blue carpeting coming down the stairs. Stunning. Thanx
ReplyDeleteAdaptive reuse without much alteration of the original fabric is a wonderful thing. Great presentation - thanks.
ReplyDeleteLOVE reading about and going with you into these magnificent old edifices, thanks to you and your wonderful (peppered with wonderful wit) insightfulness and curiosity about days and lives past that have brought us forward to today.
ReplyDeleteCongratulations, John! Once again you've managed to reveal the personality of an aged but still functioning grande dame: what a happy old house she is, bright with light and bits of art and bright blue carpets. Who would have guessed she loves and is loved by children.
ReplyDeleteThree treasures I'll take away from this post are the image of the glass-ceilinged window seat and two phrases: "My bucket list overfloweth" and "...religious instruction as a safeguard against socialism and chaos".
You have astonishing information at this point.
ReplyDeleteSherwood Park Hotel