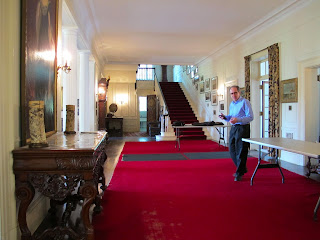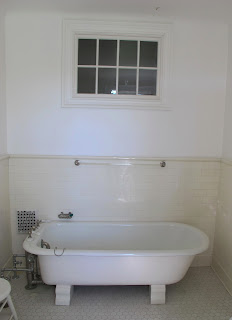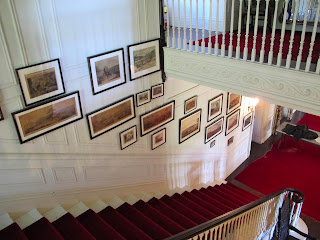
In America today, "Old Money" is a lot older than it used to be. Back in 1900, being three generations out and still loaded was an anomaly. Putting culture and education aside - oft and happily done in our world - America's pre-industrial elite wasn't all that rich. American fortunes, which could properly be described as such, didn't really gain traction until after the Civil War. At the beginning of the 20th century, William Sloane (1873-1922), whose grandfather in 1843 founded the cash cow rug and furniture emporium called W. & J. Sloane, was about as legitimately "Old Money" as it got.
In 1906 Sloane became president of the family firm. In that same year, possibly by way of celebration, he and his wife Frances, both 33 years of age, bought 130 acres in the rural Westchester town of Bedford for the purpose of building a country place. The entrance to the estate was (and still is) low profile. A welcome (to me, anyway) formality asserts itself as one approaches the house.


The name of this place is Merestead, "farmland" in Scots, a sort of "petit hameau" homage to the probably cold and rocky Scottish village from which the future furniture magnates fled. The plans for the house were drawn by the famous firm of Delano and Aldrich, described by contemporary architect Peter Pennoyer as moving "beyond the grandeur of the Beaux Arts" to a "particularly modern and American architecture informed by history" - specifically, English Georgian history. Before going inside this noble old mansion, I detoured to the kitchen courtyard, then continued around the perimeter.





Let's see, at $3.48 a gallon, which is what I paid at the end of the last heating season, that would be $17,400 to fill this tank.

Merestead's view is to the west, with open porches on its north and south ends. Here's the north porch, accessed from the dining room and doubtless used in good weather for al fresco meals.



The western elevation gazes between stately trees to distant views of wooded Westchester. In 1916 Delano and Aldrich also drew plans for the Sloanes' city house, now the Italian Cultural Institute, a serene Georgian Revival opus located at 686 Park Avenue (68th-69th) in the middle of the so-called Park Avenue Block. By the 'Twenties, they had supplanted McKim Mead and White as the choice of much of New York's upper crust. Almost every day in my own East 60s neighborhood, I am gladdened by their Knickerbocker, Colony and Christian Science church.


The last family member to live in the house was the Sloanes' daughter Margaret, married in 1937 to Dr. Robert Lee Patterson. The Patterson family moved here after the widowed Mrs. Sloane died in 1962. Between 1963 and 1972 Dr. Patterson was surgeon-in-chief at New York's Hospital for Special Surgeries. He passed away in 1994, his wife in 2002. Since then, Merestead has been maintained, in a manner of speaking, by Westchester County, which took title subject to the Pattersons' life residency in 1982. The view below is of the south porch, seen from the foot of an enclosed garden, rather the worse for wear after a decade of public stewardship. Without the (admittedly unsightly) chain link fence on its outer perimeter, the evergreen hedge would long ago have been destroyed by deer. French doors on the porch open into the drawing room and retain the shutters that once ornamented all the windows. A delicious tea house adjoining a fountain pool anchors the garden's south end.







The place is in much better shape inside than out. It's also a literal time capsule.






A long hall, with grand staircase on the north and library on the south, runs the length of the house. Beyond a columned screen facing the entrance foyer is a sort of lobby separating the drawing room on the left (south) and the dining room on the right (north). Let's look first at the drawing room, filled with chairs for an upcoming piano recital. In 2009, Merestead became a part of Copland House Inc., a non-profit educational, performance and Yaddo-style artists' retreat named after the celebrated composer and Westchester resident Aaron Copland. The french doors behind the piano open onto the south porch.






The beautiful mahogany door in the image below connects the drawing room to the southern end of the main hall. Copland's Artistic and Executive Director, Michael Boriskin, is doing extra duty today as my host. Behind him is the entry foyer, flanked by portieres. On the wall to the left of it is a storage closet and flower room; to the right, a powder room. Michael is looking across the hall at the columned screen to the lobby we just visited.





Let's turn around now and, with our backs to the stairs, continue into the library. I have an English friend who once described her London house as the definition of "shabby chic." She then leaned forward and added, "However, there is a line between shabby and sordid." I have flirted with that line throughout my life, which my readers should keep in mind when I describe the library at Merestead as purest perfection. The old rug, the battered sofa, the pleated lampshades, the mismatched jardiniere lamps, the baronial partners' desk and how about those valances? To die.





Let's return to the hall, continue to the columned lobby, and have a look at the dining room on its north side.



About forty years ago, when my former wife and I moved to Tuxedo Park, big old houses and pretty much everything in them were considered worthless. Thrift shops brimmed with weighty sofas for $20 and bespoke curtain panels for a dollar apiece. We had a blast furnishing our 46-room house with stuff that looked perfectly good from a distance and/or under dim wattage at night. After Mrs. Patterson's death in 2002, her family removed some things, notably the dining table and chairs. However, the majority of the stuff is still here, including mansion length curtain panels and abundant "plop furniture," which is what we used to call furniture good enough to "plop" down without reupholstering.



Even more fun is the pantry, which doesn't look like it's changed - except for the "modern" telephone - since 1906. Why is the phone in the pantry? Because that's where the butler answered it, after which he would announce the caller's name to whomever, and whomever would return to a chair in the hall and take the call. If you reconnected the line, this phone would still work. Let's hope it and the pantry in which it has sat for the better part of a century continue to survive.






Past the safe, out the door, across a narrow service hall, and I arrived in the kitchen, which is very much the same breed of cat as my own in Millbrook. The big antique hood over the dinky new stove (this one's black; mine is almond), the prep table in the middle of the room (a zinc top here; mine is stainless), wooden counter tops, brass bin pulls, glass cabinet doors (well, someone made off with my glass doors), are all vintage "big old house." A Sixties "upgrade" has replaced Merestead's original kitchen sink.




Besides the kitchen, this wing also contains a servant hall and laundry.


A narrow corridor overlooking the kitchen courtyard connects the laundry at the far end of the wing to a back stair outside the kitchen. We, however, are returning to the main stair.




Six bedrooms and five inter-connecting baths run in an approximate circle around a broad corridor that runs down the middle of the second floor. Two of these bedrooms, larger than the others and located respectively at the north and south ends of the building, look to me like masters. When William Sloane died in 1922 at the age of 49, he left an estate in excess of $6 million, charitable bequests (to the Red Cross, the YMCA, Presbyterian Hospital, etc.) of some $600,000, and a widow who would spend the next 40 years without him. Sloane was a selfless guy whose tireless war work is what probably led to the early grave. I'm not sure why I think the first room at the top of the stairs (through the door on the left in the image below) belonged to Mrs. Sloane, but I do.


The stylistically restrained bedrooms and absolutely fabulous (to me, anyway) bathrooms all interconnect, forming a sort of architectural conga line - bedroom, bathroom, bedroom, bathroom, bedroom bathroom - until....










...you arrive at the second master, located at the south end of the building and overlooking the garden and the tea house. Since Mrs. Patterson's clothes are still in the closet, I'm assuming this was her and her husband's room. The whole second floor looks eerily like the family is just downstairs and any one of them might waltz in at any moment. Dr. Patterson (1907-1994) was born in Georgia, educated at Harvard and, beside being surgeon-in-chief, founded a cerebral palsy clinic at the Hospital for Special Surgery. He died at Merestead at the age of 87. After his wife's death eight years later, the county tagged the contents of the house, closed it, and (for a change) successfully secured it against vandals. Merestead may be weathered, but it's still all here.


The south master connects with a bigger bathroom (with more Jules Verne plumbing), which in turn connects with another pair of bedrooms, one more bath and a linen room before you wind up back at the main stair. I wonder how long all those bedrooms were used, since the Pattersons' children were nearly of marriageable age when they moved here in 1962. Son Robert married Sally Best in 1968. The following year his sister Frances married C.B. Swift, of the Chicago meat-packing Swifts, at a ceremony in the drawing room.




Dr. Patterson collected autographs, framed examples of which still hang in the library and on the walls of the second floor hall. Later specimens are personally addressed to him.


I couldn't resist the image below.

The stair to the third floor is located in an alcove off the second floor landing. About 30 percent of floor three is finished, the rest being an immense double attic divided by a brick structural wall. The finished section contains two more bedrooms, one of which was a sort of retreat for Dr. Patterson, and one more bath.








At the foot of the stair from three to two is a door to the service wing. A long corridor overlooking the entry courtyard gives access to 6 typical maids' rooms and one typical maids' bath. The back stair, which we saw from the hall below, descends to a landing outside the kitchen.






I like some old houses more than others and, if you haven't figured it out already, this one is a particular favorite. It is gracious in scale, sophisticated in detail, comfortable to live in (assuming you can pay the oil bill), elegantly designed and altogether high class, in the best sense of the expression.

A few words are in order about the source of Sloane family lucre, W. & J. Sloane. By the 1890s the firm had unarguably become America's preeminent source for high end furniture and carpets. Sloane's furnished the Gilded Age, made the family rich in the process, and continued to do so until 1955, when a financier named Benjamin Coates, married to a (not from Merestead) Sloane, seized control of the company and ousted the last of the founders' descendants. Coates over-expanded, watered down quality, and by 1985, after a slow and painful descent, W. & J. Sloane went bankrupt.

I grew up not ten miles from this house, wholly unaware both of its existence and its owners. Fifty years later, I'm writing about them. Delano and Aldrich's beautiful Sloane house faces a happier future than W. & J. Sloane, as the "Copland House at Merestead." The link is www.coplandhouse.org.
How funny you would have grown up nearby - a homecoming of sorts. I love houses like this - perfection!
ReplyDeleteWhat an unexpected treasure! And as you say, elegant and livable with such fine proportions ("The good breeding of architecture"). And great to see that it is being used and preserved.
ReplyDeleteOne day, you must visit South Bend, Indiana and check out Capshaholm, the 1895 Romanesque mansion of the Oliver family who made a fortune in the plow manufacturing business. Like this house, the Oliver mansion has all its original furnishings from 70+ years of family occupancy, down to the clothes in the closets. Besides a marvelous Gothic library, it has a fabulous Art Deco kitchen and a third floor ballroom right out of "The Magnificent Ambersons". It's now part of the Northern Indiana Center for History.
http://centerforhistory.org/see-and-do/historic-houses-2/copshaholm-2
Having drifted over the neighborhood where this house is situated (courtesy of Bing) some dozens of times and long ago concluded it is the best designed, best sited and most desirable in the area, now I know why: it was designed by perhaps the best residential architects of their era, working for very discerning clients. It's wonderful to have one's enduring curiosity satisfied with the usual thorough inside view, but the exterior eye-level shots are a revelation as well. One can never completely grasp subtleties of topography - and hence of a structure's relationship to its site - from aerial photos alone.
ReplyDeletegreat visit like always :)
ReplyDeleteAnother GREAT installment. My week isnt complete without them. Thank You!
ReplyDeleteMr. Foreman, did you miss or perhaps not have time to include the service buildings just across the road? From the air it seems clear they're part of Merestead, or once were. Garage, workshop, ancillary staff quarters? I'd be surprised if Delano and Aldrich had provided only a comparatively cramped service court with no facilities for vehicles if they weren't accommodated elsewhere.
ReplyDeleteNeither time nor access, I'm afraid.
DeleteThanks so much for the tour. I got my career start at W & J Sloane in 1966. It was then still a fabulous store. I worked there for about 15 years till just before it's demise. I would bet if you lifted some of the cushions or pulled out a drawer you would find the Sloane label in them. Thanks again. I really enjoy your tours of Stately old houses.
ReplyDeleteI just recieved an amazingly detailed old buffet. Its has a sloane sticker label in it. Is there any way of finding out the date of this piece?
ReplyDeleteThis comment has been removed by the author.
ReplyDeleteThis comment has been removed by the author.
ReplyDeleteThis comment has been removed by the author.
ReplyDelete