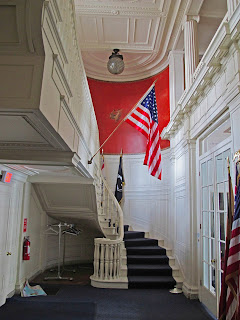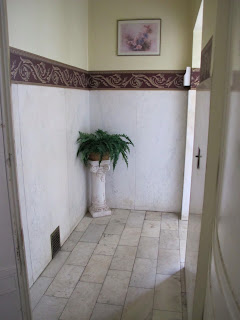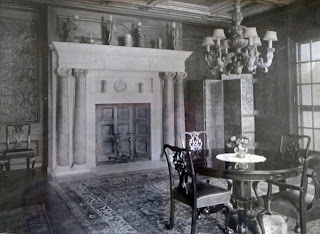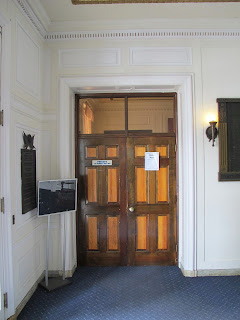
"An orchid, abandoned by the roadside," is how a friend once described the '76 Cadillac he rescued from the side of Route 22. I thought about that orchid as I entered the grounds of Maxwell Court, the former Rockville, CT estate of mill owner Francis T. Maxwell (1861-1942). The Maxwells weren't the only mill owners in Rockville, but they were the grandest. Maxwell Court, designed by Charles A. Platt (1861-1933) and completed in 1904, speaks volumes to evolving early 20th century upper class American taste for integrating big houses with architectural gardens.

Mill owners in late 19th and early 20th century America didn't live on remote estates. To the contrary, Francis Maxwell's house was about the same distance from his Hockanum Mill as Time Warner is from the Plaza Hotel. I've never lived in a town where extremely divergent social castes lived within arm's length of one another, but I imagine it had a hothouse effect on everyone.

The Rockville Lodge of Elks #1359 bought Maxwell Court from the Maxwell estate in 1945. At first blush, the conversion to institutional use - the east lawn paved for a parking field, awkward brick additions tacked onto both carriage house and mansion, removal of one of the gate standards to widen the drive, etc. - is frankly disheartening. I soon discovered, however, that 90% of Platt's original design remains intact. The Elks love Maxwell Court, although they're having a devil of a time keeping it up.

The front door originally opened onto a walled gravel court - demolished long ago for additional parking - which gave the place its name. It also gave the house a luxurious and much missed intimacy.

The vintage view below gives a sense of that vanished intimacy. Sections of the courtyard wall survive, as does the terraced garden beyond, the latter no longer elegantly planted.



Platt started his professional life as a landscape painter. A cathartic trip to Italy in 1892 made him a devotee of formal Italian gardens where, as Edith Wharton observed, floriculture is secondary to architecture. Platt applied the lessons of his influential 1894 book, Italian Gardens to the design of Maxwell Court. Interestingly, it was his first important house project. More interestingly, the client gave Platt design carte blanche. In Maxwell's eyes, Platt was an artist and artists know best.

I suppose you'd call Maxwell Court a Classical Revival house, although Colonial Revival would be just as apropos. The central block is flanked by columned porches. The one below is on the west, connected to the library and overlooking the garden.

Here's the same view today. The porch columns have been incorporated into a pub located adjacent to the original library, which is now a barroom.

Maxwell Court is still a noble composition, but we miss the shutters and the stone balusters. Note the enclosed porch at far left in the modern view.


The porch on the east was glazed at some point during the Maxwell years. The Elks enlarged it into a function room and filled the spaces between its columns - alas, none too gently - with brick and glass block. The added bay on the far right in the image below is, unfortunately, the first thing today's visitor sees when approaching the house.

In 1904, when Francis Maxwell, together with wife and three daughters, moved into Maxwell Court, Rockville was approaching a zenith of prosperity. By the time of the First World War, thirteen local mills produced thread, silk, and famously high quality woolens. Until the Depression, Rockville's 8000 citizens - assuming they were Protestant, white and straight - enjoyed a sort of golden age. It didn't last. Driving slowly past derelict mills along today's Hockanum River, I kept thinking of that old Simon and Garfunkel song, "Richard Cory," about a man who hated working in Cory's factory. The man curses his life, curses his poverty, wishes he could be rich and elegant Richard Cory, and is dumbfounded at the end of the song to learn Cory has just gone home shot himself in the head. (Probably he didn't go home to a Charles A. Platt house).

Past today's incongruous front door is a beautiful marble foyer, a bit dilapidated but happily unaltered. The elevator is out of the frame to the left.

Beyond the foyer is the heart of Maxwell Court, a sensational double height stairwell in virtually pristine condition. It's one of the most beautiful stairways I've ever seen.




At its west end are doors to ladies' and gents' dressing rooms.

We take for granted things like curved doors in old houses, but they make important contributions. This one leads to the gents'. Instead of tiles, all the baths at Maxwell Court have high marble dadoes.



The ladies' elaborate dressing room has been pressed into service as an all purpose store room. That's today's patient guide, Danny Skiba, in the second image below. He is smiling tolerantly while I emote over dentil moldings and paneled walls.


Glass doors on the south wall of the stair hall lead to a small lobby, located in the center of the house on axis with the front door. To the east of it are the dining room and kitchen; to the west a reception room and library. Let's go east to the dining room. Old images label the corridor in the second image as the "tapestry hall, " for reasons we shall shortly see.


To my eye, this room could as easily have been designed by Stanford White as C.A. Platt. I love my old Victorian house in Millbrook, but this - tooled leather walls, immense fireplace, thick orientals and silk shaded chandelier - is really my look.


Except for the furniture, it's all still here.




An homage to current ownership.

Here's the eastern porch, located through french doors on axis with the tapestry hall, and expanded into the aforementioned function room. The porch used to stop at the shallow arch. Two original columns are visible embedded between modern masonry and glass block.

The fabulous old serving pantry - well, I think it's fabulous - is completely intact. This is the first time I've seen a pantry with what appears to be a vintage iron security grill.




That's either the original terra cotta on the kitchen floor or a replacement that looks just like it. The tile walls, however, are clearly new. A servant hall connects to the kitchen on the east; a back stair abuts it on the west. The door to the lobby is open at the end of the stair corridor.



Danny is doing what I do all the time, turning down the heat. The vintage image below shows the vanished tapestry, which probably went for a buck two-eighty at some long forgotten auction. There used to be an open arch on the far side of the lobby that led to a reception room. Another incongruous door has been inserted into it, serving today as the entrance to a suite of rooms called the "Lounge."




Apart from wall covering and a bit of superfluous ceiling gilding, this is another essentially untouched room.




Beyond the open door in the image below is the original library, the last major room on the main floor.

Savonarola chairs, a fireplace matched in immensity by a vast oriental rug, ornately panelled walls and ceiling, gilded sconces, an air of deep hush and luxury - this is my kind of place. The Elks love it too.




"M" is for Maxwell. Everybody's radiator grills should be monogrammed.


At the top of the stairs are five bedrooms and five en suite baths.



18th century style "grotesques" decorate the walls along the stair and the second floor hall.

The private quarters in Platt's Maxwell house speak with an altogether different voice than the grand public rooms below, as illustrated in this guestroom at the top of the stairs. The brick fireplace, pickled pine paneling and Colonial Revival details strike a restrained note that was fashion-forward for 1904. How great are those marble bathroom walls?






The standard pair of master suites anchors both end of the second floor hall. The one below was Mrs. Maxwell's. The twin beds suggest that, at least at one point, the room was shared. The Elks use this room for chapter meetings. Mrs. M's bathroom, while partly dismantled and crammed with "stuff," is a remarkable antique.






The grandest guestroom, sandwiched between the two master suites, retains its original wall covering.



Mr. Maxwell's suite is both spacious and aesthetically restrained. When I saw the bathroom, however, I was - what's the word I'm looking for -"transported" perhaps?




See that lower nozzle?

It's the "Liver Spray."


In 1906, the Maxwell family's woolen mill was consolidated with three others into a holding company called the Hockanum Mills Company, controlled by Francis Maxwell. Besides continuing and expanding the family's half century tradition of superior woolen production, Maxwell was also president of the local bank, the local library, and the local hospital. He held directorships on 24 boards as diverse as the Aeolian Piano Company and the New Haven Railroad. Need I add that he was a dyed in the wool (no pun intended) Republican? And a three time presidential elector? The room below, its original hand painted silk wall coverings still intact, was Maxwell's private study. From its eastern window he could see his mills.


Let's have a look at the third floor, the main stair to which is adjacent to Mrs. Maxwell's suite.



Uh oh, something's leaking. No surprise; it's the skylight. The third floor is divided in half; family bedrooms are on the west, servants' on the east, each accessed by its own appropriately detailed stair. Mrs. Maxwell's closet is on the family side.




The servants' wing doesn't look an awful lot different, save for the simpler staircase and a slop sink in the hall bath.



Time to leave, after dawdling a bit on that superb main stair....


...and wondering what became of the original front door.

Francis Maxwell died in March of 1942, while traveling home from a California vacation. The Second World War had given the Hockanum Mills a needed boost, but the seeds of larger problems had been sewn years earlier. In 1934, Maxwell, then 73, retired and sold his mill interests to a national firm called M.T. Stevens and Sons. Until then, Rockville's fate lay in local hands. In 1952, however, when postwar labor costs, imports and changing tastes threatened wool industry profits, faceless directors in faraway boardrooms didn't hesitate to close the mills.

Nine of Rockville's formerly booming mills still stand, picturesquely if a bit forlornly. Urban Renewal did predictable damage to the city's business district in the 1960s, however, like the mills, its old houses have mostly survived. Today's Historic District, measuring a little under a square mile, contains 975 examples of both.

Charles A. Platt - a.k.a. "C.A.P." - has always been a favorite of mine, especially now that I have discovered Maxwell Court. For me, his buildings have an accessible formality I find altogether appealing. Among Platt's many projects are the Freer Gallery in Washington, a slew of swell houses from Boston to Lake Forest, the handsome Studio Buildings on Lexington Avenue between 66th and 67th here in New York, the Rockville Library, and a second Maxwell manse in Rockville seen below, completed in 1906 and called Kellogg Lawn. The curiously glottal name is an homage to the Maxwells' maternal grandfather, George Kellogg, a mill owner whose original home stood on the site. It is a peculiar location for a big house, spang in the middle of the business district and facing rows of shops across the street, but sentiment seems to have outweighed common sense. Kellogg Lawn serves today as the admission wing of a huge modern hospital that rises behind it on the site of its former gardens.

The Elks, who have been around since 1868, started out in New York as a drinking club called the Jolly Corks. In the century-plus since, they have evolved into a service and charitable order with over a million members - including women since the mid-1990s, but still excluding atheists - and chapters in over 2000 cities. Why are they called "Elks?" Because 15 early members, searching for a "readily identifiable creature of stature, indigenous to America," liked elks better than buffaloes.

Great post, John!
ReplyDeleteIt is nice to see that a lovely great house has been somewhat preserved. And that shower! OOOOH, my liver!
Jim of Olym
Fantastic to see the wall treatments have survived so well! Usually one of the first things lost in institutional conversions.
ReplyDeleteLoved the post! You do a great job profiling and compiling the backstories on all these fine houses. Keep up the good work!
ReplyDeleteAs usual...LOVED it.
ReplyDeleteThanks so much for sharing these great houses with those of us in "the middle"
Nice to see yet another Platt mansion. One of his most remarkable, Villa Turicum in Lake Forest, IL, near where I grew up, became a ruin and was torn down in 1956, but remnants of the garden ornamentations are still visible. VT is also interesting because F.L. Wright came close to receiving the commission to build the house, which would have been far and away his largest. John C.
ReplyDeleteVery nice tribute to the lodge. It's a pity you had to needlessly inject snarky political statements into an article where they have no relevance or place.
ReplyDeleteDear Jeffrey Luce,
ReplyDeleteYou wrote: "It's a pity you had to needlessly inject snarky political statements into an article where they have no relevance or place."
Well, as this blog is owned, written, and maintained by John, I rather guess he has every right to comment as he pleases.
Was just there, dumfounded by the Elks conversion, and instead strolled around the garden that once was, at night; so, your interior descriptions perfect, thanks. Afterwards, managed to find another Maxwell/Platt site, Keollog Lawn, looking for its former gardens, as you say, now kaput.
ReplyDelete
ReplyDeleteGreat Awesome blog. Its so informative and I love it this type of blog and articles. Thank you.
Click Here : 2006 Cat 140H (616) w/10365 Hrs For Sale at $98k
Wow Rob! An eloquent and extended statement!!! Despite the pre income tax excesses of the past, what they created was still elegant and beautiful. Our world has changed , but we should not destroy or eliminate what was created in the past. We need to honor even the underpaid artisans and realize that we now live in a different world that could still create or recreate the beauty of the past , and be compensated relative to their talents and creative ability. Thank you Rob! A great tribute to the past, but contemporary artisans must be compensated to the extent of their creations generously and properly. Thanks Rob . You are a cool guy.
ReplyDeleteMaxwell Court is an exceptional residential complex that exudes elegance and sophistication. Should I Use VPN On My Home Network The attention to detail in its design and amenities is admiring.
ReplyDeleteعمل يستحق الشكر هو ذلك الجهد الذي يُظهر عطاءً وإخلاصًا، وقدرة على التأثير الإيجابي في حياة الآخرين. ومن المؤكد أن هذه الأعمال تتجاوز حدود الوظائف التقليدية، فهي تشمل حتى تلك المساهمات البسيطة التي قد تبدو للوهلة الأولى غير ملحوظة، لكنها تحمل في طياتها قيمة عظيمة فـ إذا نظرنا شركة تسليك مجارى الرياض عن كثب إلى بعض هذه الأعمال، سنجد أن العطاء، حتى وإن كان محدودًا، يمكن أن يحدث فرقًا كبيرًا في المجتمع .
ReplyDeleteشكرا علي الخدمة نتمنا المزيد تابعنا في شركة ولاد البلد تجد خدمة تنظيف رائحة البيت المتغيرة باستمرار بدون جهدًا وتركيزًا على مصادر الروائح مع تطبيق النصائح المذكورة من شفط صرف صحى عجمان سيكون بالإمكان الحفاظ على جو نظيف وذو رائحة مع الوقاية من الروائح الكريهة تبدأ من المعرفة والالتزام بأنظمة النظافة والرعاية الصحيحة لبيئة المعيشة تابع شركة تسليك مجاري بالشارقة وستفيد من خدماتنا المجانية .
ReplyDelete