
"Shirtsleeves to shirtsleeves in three generations," the curse that's felled many an American fortune, was not the fate of Marshall Field III (1893-1956). Born with a platinum spoon, educated at Eton and Cambridge, he served honorably as a captain in the Great War, became a successful investment banker, then a New Dealer, and finally a liberal press lord, the polar opposite of Rupert Murdoch. In 1921, aged a mere 29, Field purchased 1700-or-so wooded acres on Lloyd Neck in the Town of Huntington, Long Island and began construction of a great estate he called Caumsett. Henry Lloyd, second Lord of the Manor of Queens Village built what became the gate house on the Field estate. In 1711, the Lloyd house passed for a Long Island manor.
The word Tuxedo, I learned when I lived in the Park, came from an Indian expression meaning "place of the wild boar." You can guess the jokes that came from that. Caumsett supposedly is native American for "place by a sharp rock," which is a lot less alarming. Long Island was the apogee of plutocratic fashion in the early '20s and Field is said to have paid between $2000 and $3000 for each of his fashionable acres. Doesn't sound like much today, but it was huge in 1921. Since 1961 most of the original Field estate has been the property of the Long Island State Park Commission - and a majorly popular property it is. Last year, almost 400,000 people came to walk, jog, ride horses, attend educational programs, cross country ski, surf fish, and just chill. The house in the image below, winking at us through the woods, is not the main house but the so-called "winter cottage," about which more later.

Not unexpectedly, Marshall Field pursued that most elegant (and expensive) of sports, polo. I doubt he was a 3 goal or more player but, at least into his 30s, he kept a string of ponies in this elegant (and expensive) polo barn. Eventually he sold them and took up fox hunting, albeit not with the zeal that marks your serious fox hunter.

Field's grandfather, Marshall Field (1834-1906), was a Chicago merchant prince. In an era of "caveat emptor," Field pioneered a world of luxury retailing where, in his famous words, "The customer is always right." Marshall Field and Company never pressured shoppers, cheerfully accepted exchanges, was gracious about refunds, and made its owner very rich. In 1906 thirteen-year-old Marshall Field III, evidently one of the old man's favorites, inherited a significant share of his grandfather's $118 million estate.

At the onset of the Roaring Twenties, young Field was already in the 1700-acre-estate league. He hired the best design people of the day - John Russell Pope, Warren and Wetmore, Marian Coffin, the Olmstead Brothers - to develop an estate, essentially completed by 1927, that included a winter cottage, a summer cottage, a polo barn, a garage for 14 cars, an indoor tennis court, model dairy farm, gardens, roads, laborers' cottages, and the manor house itself, about to come into view below.


Architect John Russell Pope (1874-1937) was Beaux Arts trained and an alumnus of Tuxedo Park architect Bruce Price. Pope, who would become the exemplar of America's classical architectural tradition, gave Field an enormous Georgian mansion said to be modeled after - or at least influenced by - Belton House in Lincolnshire. For a change, this is actually true, at least as far as the elevation goes. Pope's taste for formality - his later Jefferson Memorial, West Building of the National Gallery, and Constitution Hall speak with particular eloquence to that - led to a slew of magnificent - if admittedly chilly - private house contracts.

Here's Caumsett Manor as it looked when completed in 1925.

Here's what it looks like today. Uh oh, this building has been mugged. A major tenet of Georgian architecture, namely symmetry, was fatally compromised in 1950 when the extreme eastern and western wings of the house were demolished to make it smaller. These poorly planned alterations knocked the exterior proportions totally out of whack, and the clumsy interior room rearrangements did equal damage indoors. The degradation of Pope's design admittedly took place during a low ebb of American architectural aesthetics. The perpetrator, a firm called O'Connor & Delaney, specialized in convents, schools, and indoor tennis courts, but also had experience with first class houses. That doesn't seem evident here, although the client himself doubtless shared some of the blame.

For those who are interested - and/or able to enlarge these images to viewable size - here are Pope's original plans for the first and second floors. Demolition of the left (western) end of the house, containing a gloriously grand living room and master bedroom suites above, caused the most damage. In the middle of the house, O'Connor & Delaney's awkward reworking of the dining room and kitchen areas badly muddled the rest of the main floor plan. The only part of the scheme that wasn't outright destructive was removal of the far right (eastern) servants wing, and relocation of staff rooms along the former second floor children's hall.


The amputation of the western wing was at least professionally cauterized. If you don't know what the house used to look like - and/or your sense of proportion is weak - you might not notice what's wrong.


There were elaborate gardens at Caumsett but, oddly, they weren't near the house. In the place of formal horticulture was a broad lawn, ornamented with a picturesque artificial fresh water pond, and terminating in a wide view of the Long Island Sound.

Below is Caumsett's eastern or service elevation. The main drive is out of sight to the left; the Sound is to the right. The exterior stairs are in their original position, but the porch to which they once led has been truncated and the wing to which that porch was attached demolished. The concrete retaining wall on the left marks the line of the demolished servants' wing, which extended to the foot of the stairs.

Inside the front door is a marble floored foyer.



The ladies' dressing room is to the left, the gents' to the right, both virtually intact. The wall tiles look ordinary to today's eye, but they were quite modern for the 1920s.



Caumsett's central axis extends from the foyer through the entrance hall, and terminates in the middle of what's identified on the plan as a loggia. This is a term bandied about recklessly in the real estate world. Technically, a loggia is a covered porch, usually on an upper floor, and usually with three enclosed sides. This loggia ain't any of the above, but if J.R. Pope called it that, we will too.

The view below is of the entrance hall, looking east. The main stair is beyond the arch; the foyer and the main entrance are through the door on the right; the loggia is beyond the glass doors on the left.

You want to know how big this place is? That's not Mini-Me; I'm 6'1".

The loggia would have been full of potted palms and wicker, and with its glass doors thrown wide to admit soft summer breezes, it would have had a delicious outdoor feel to it.


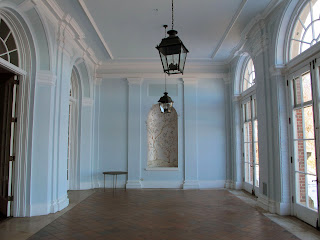

Here's the main stair, located beyond the arch we saw in the entrance hall. Beyond it there's a glimpse of one of the french doors to the loggia. The door on the right used to go to the gun room.


O'Connor & Delaney converted the old gun room into the new dining room. This is so wrong.

In the vintage view of the stair hall below, the gun room is behind the wall on the left and the formal dining room is beyond the double doors ahead, doors which are now gone.


Years ago, in a moment of career delusion, I took a screen writing seminar called Robert McKee's Story Structure. One thing I learned from McKee was that every setup requires a payoff, and not just in writing. Caumsett's original dining room was an appropriate payoff to the setup of walking inside this house. Its successor is not. Note the two windows in the second image below, which overlook the Sound.


Among the many indignities visited upon big old houses are designer showcases. The pantry and kitchen in the images below date from a singularly egregious one in 1978. O'Connor & Delaney's 1950 kitchen and pantry, for which Pope's dining room was demolished, might not have been great, but they had to have been better than this. One of the dining room windows illustrated above is now located above the pantry sink; the other is out of sight on the left side of the kitchen. The kitchen stove stands approximately on the site of the dining room fireplace.
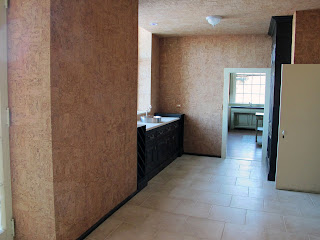

The original kitchen, servant hall, pantries, etc. were located in the service wing that extends eastwards to the now demolished servants' quarters. A long dingy corridor lined with locked storage rooms runs down the middle of it today. The breakfast room, seen in the image below, has survived the adjacent carnage.


The breakfast room is beyond the arches in the image below. We're heading in the other direction, however, toward the arch at the western end of the entrance hall. The biggest payoff to Caumsett's big setup was its grand living room, located in the now demolished west wing. It was probably almost 60 feet long, with tall windows on three sides and a noble fireplace. The living room was connected to the entrance hall by a corridor, which in turn was flanked by a library facing the drive and a card room facing the Sound.


Here's the original library, also demolished in 1950. The space was combined with the adjacent corridor to make a new living room, smaller than the original but bigger than the old library. The doors to the left of the fireplace went to the old living room; they've become a french window. The fireplace has been relocated slightly to the right and flanked with another window. The new living room, seen in the second image below, is pleasant, if uninspired.


The view below is of the northern end of the new living room, looking east towards the entrance hall. This area was formerly the corridor connecting the entrance hall with the demolished living room. The original card room, behind the wall on the left, was converted into a new and smaller library. Its wood paneling at some point got painted, perhaps during the showcase.




Time to retrace our steps to the other side of the entrance hall and head upstairs. I wondered if the stark white dado beneath the faux painted walls was the work of some designer. Apparently not, judging from vintage views. I also wondered about the drum at the foot of the stairs in the vintage photo below. Could it have been from the famous Circus Party of 1932, given by the second Mrs. Field for 1200 invited guests?





Nine (originally eleven) bedrooms extend in two directions from the second floor landing. Let's first go east.



Some of the en suite bathrooms are partly dismantled, but most are largely intact.





The linen room looks the way it always has. The servants' stair, despite a bit of decorator tarting up, is also unchanged. The open door in the stair hall leads what the original floor plan identifies as the "Children's Hall."


By 1950, Field's three children were long gone from Caumsett. O'Connor & Delaney sensibly divided each two-windowed child's room along this corridor into a one-windowed servant's room. There still remained a lot of extra space, not to mention the underutilized former kitchen suites on the floor below. If the main purpose of the 1950 alteration was to reduce floor space, then further reducing this wing would have made a lot more aesthetic sense than demolishing the living room and the master bedrooms above it.


The best bedrooms and the master suite were west of the second floor landing, distributed around a skylit hall. The original master bedrooms lay beyond the arch at the far end of the hall.


Mr. Field's bedroom, seen in the image below, no longer exists. Together with his wife's bedroom and a boudoir between them, it was located above the original living room and demolished along with it. The window on the left faced the drive.

Mrs. Field's bedroom also no longer exists. Windows overlooking the Sound are out of sight on the left. The door to the right of the fireplace led to a closet, still extant on the other side of what is now an exterior wall. To the left of the fireplace is the door to her bath, also still extant.

The toilet stands in front of the former door to Mrs. Field's bedroom. To the left of the sink is a window that used to be the door to her luxuriously fitted closet, most of which remains intact. The recessed tub could easily be in the Waldorf Towers.




Marshall Field III was married three times: in 1915 to Evelyn Marshall (divorced 1930); in 1930 to a god-daughter of Edward VII named Audrey Coats (divorced 1934); and in 1936 to Ruth Pruyn Phipps. #1 was the mother of his children; #2 the grand society hostess; #3 the one who wanted to downsize the house. "We weren't comfortable in it," she said. "It was just too big, period." Ruth Field's bedroom sits on top of the old library/new living room. The door to her bathroom is visible on the right. The windows were inserted into what used to be a solid wall. Behind the camera is the door to Mr. Field's bath, which connects to his relocated bedroom.



The foyer in the view below is a truncated portion of the corridor that used to lead to the master bedrooms. Mr. Field's new bedroom was located behind the hall door on the right. Grand guestrooms, some bearing the scars of the decorator showcase, surround the rest of the hall.



At Caumsett, children and servants alike were housed as distantly as possible from the master and his guests. As a result, the third floor contained an uninhabited miscellany of storage rooms and guest laundry facilities. A light court provides sunshine to the skylight in the second floor hall.


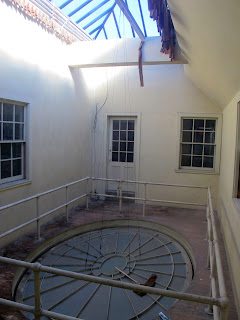

We'll take the servants' stair to two, the main stair to one, and a basement stair to the cellar.



I'm glad I came down here, or I would never have seen the amazing gizmo in the laundry room that apparently dried clothes, or the original boilers (still in use), or the pump for the central vacuum system (not in use). The double wine cellar's subterranean vaultishness, however, provoked an attack of claustrophobia I only hid with difficulty.

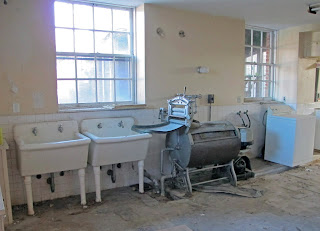





In 1960, four years after Field's death, his widow emptied the furniture out of the house and the following year sold it, together with a little under 1600 acres, to the State of New York. She kept the summer cottage, seen below, for another six years, finally transferring it to the state in 1966.

I'm not sure what exactly differentiates the winter cottage below, from the summer cottage above. Both were used variously for guests and family members, and nowadays for assorted educational and volunteer organizations.
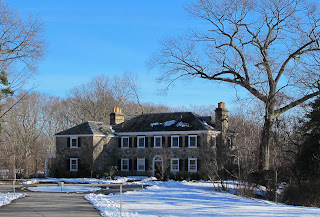

Field was very proud of his model dairy farm, of which this photo captures but a small section. Pope did the exteriors, but a farm and garage expert named Alfred Hopkins laid out the modern and efficient interiors. The farm played a high visibility role in Caumsett's pose as a sort of self-sufficient Long Island duchy. The grave stone commemorates the lives of stellar milkers.
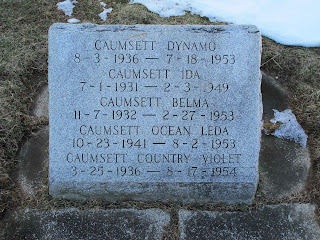
Field, who left a $160 million dollar estate, was an interesting guy, not least due to his many contradictions. The father whose daughter's book The Prison of my Mind ascribed her mental illness to parental neglect, was also president of the Child Welfare League of America. The rich investment banker with a supposed interest in the status quo was an active supporter of FDR and the New Deal. Field sat on the boards of a score of banks and utilities, but so disliked the right wing politics of Colonel McCormick's "Chicago Tribune" that he founded the liberal "Chicago Sun" (later the 'Sun-Times'). In 1940, he said: "What is known as 'news' today is often an implement in the struggle of groups competing for power...(and) used to grind someone's ax." Too true, and unfortunately still so today.

Some would argue that a 25-year old building, by definition, is not a candidate for stewardship. Or, that if anyone is entitled to change it, it's the guy who built it. I have two responses to that: 1) An appreciation of art often comes late or, in the case of this house, too late; and 2) All things considered, it's lucky as much of the place has survived as has. The Field house has been vacant for too long; let's hope the next tenant gives it the respect it deserves. Caumsett State Historic Park Preserve is open every day. The link is http://nysparks.com/parks/23/details.aspx.

beautiful house, great article. it has long been one of my favorites. in addition to the poorly thought out changes to the house many of the other estate buildings have been altered or demolished. perhaps a follow up on that aspect of the estate?
ReplyDeleteYou do credit to this house and its history, charting its glory and its amputations in wonderful detail. And, for once, I come away liking the builder, because of his humanist perspective, and find myself wishing there were more powerful men like him now.
ReplyDeleteGreat post dahhling. I enjoyed the story you told. My heart ached so at the demolition of the wings as a solution to downsizing the house. The horror! Amazing with all the money it never occurred to her simply to buy something smaller?
ReplyDeleteWhile not popular, the truncated mansion at least survives. Many other owners simply pulled down the entire house and called it a day. Here at least we can still appreciate the sight of the great house in the distance as one spots it from across acres of vast lawns. A number of the outbuildings, barns, etc have in fact been renovated over the years and the formal, vegetable/flower garden is a wonderful resurrection too. While the State of New York obviously cant lavish the money on the estate as it deserves, its nice to have the entire estate survive to appreciate what such wealth was able to build back in the day.
ReplyDeleteThis is a good study for Francis Adler's Castle Hill in Ipswich, Ma. Thank goodness that survives!
ReplyDeleteComfortable indeed. Arrogant, worse than senseless destruction of a masterpiece. While I suppose those who commission art have just as well the right to deface what they have bought, Mr Field might have closed a few doors or, heaven forbid, shaved some space off the place over at River House, to assuage whatever pang of guilt over his own profligacy, or to satisfy his sudden egalitarianism. The "downsizing" was the epitome of waste.
ReplyDeleteTaxes were for square footage, that was the problem. I agree of course that destruction was short sighted. Thankfully the stables and dairy barns have been beautifully maintained by the Caumsett Foundation.
DeleteThis is where it all started -- my lifelong love affair with Long Island's Gold Coast (with a generous helping of Nana's stories).
ReplyDeleteI attended the much-maligned Designers' Showcase in '78 and was saddened indeed by the lopsided symmetry of the reduced house; at the time the designers there told stories that the logic behind the removal of the west wing (along with the east, to reduce the tax bill) had to do with the enormous size of the rooms that made them difficult to heat -- and that the architects did indeed try to dissuade the current Mrs. Field from removing it to no avail. yet despite its butchering, the house was, and is, still magnificent.
The card room-cum-library was painted at that time, in shades of charcoal, pale & medium gray (greige, as the designer noted, as there was apparently some damage to the paneling she needed to cover up.
The first Mrs. Field went on to marry landscape architect Diego Suarez & created some notable houses in her own right:
http://www.oldlongisland.com/search?q=suarez
Some really obscure trivia? Apple used a photo of the freshwater pond as part of its desktop wallpaper photo library when they shipped the first version of OSX.
The Summer Cottage was built in 1939 to provide extra space for guests. It was not part of the original plan. Ruth Field, Marshall’s third and last wife, moved to the Summer Cottage in 1961 after selling the estate. She moved out of Caumsett for good in 1966. The Summer Cottage is now used by Nassau BOCES as an environmental and outdoor education facility.
ReplyDeletehttp://www.nassauboces.org/enviroed
Besides the house being shaved the stand alone tennis court was also demolished. I don't know the specific date or the specifics WHY??? Hopefully not infringing -
http://halfpuddinghalfsauce.blogspot.com/2012/12/the-estate-of-marshall-field-esqon.html
I love this place, the scale of the rooms is incredible, you're a big guy, and the doors dwarf you! Next up for you should be Fort Hill, just a bit further west on that neck
ReplyDeleteI am very fond of your blog. I especially like seeing the vintage baths and kitchens. I am interested in finding vintage style acrylic sink legs and towel bars. I haven't found any new manufacturers that make them. I don't know if you provide this kind of information, but would you have any recommendations for sources? Thank you, a reader in Illinois.
ReplyDeleteI wonder if the wife's bedroom was in addition to a shared suite?
ReplyDeleteHow did you get access to the interiors of the house? I am not able to however...
ReplyDeleteLove your blog! Thank you. I have always wished the state would open it up to the public for tours.
ReplyDeleteTours were given from June 2018 to October 2019 under the auspices of OceansWide, an educational organization operating out of the main house during that period.
ReplyDeleteVery interesting! Haven't visited the place, but I will one day. Amazing it has survived. Am enjoying reading about Pope's work.
ReplyDeleteJust curious, in some of the upstairs rooms the ceilings are lower than the tops of the windows. Was this always the way it was, or the result of a remodeling?
So what became of the Field family?
Energy-efficient honeycomb blinds Calgary
ReplyDeletemy son and i got to visit there yesterday , what a great page you have here !
ReplyDelete