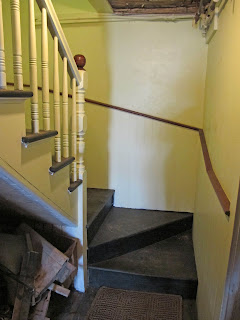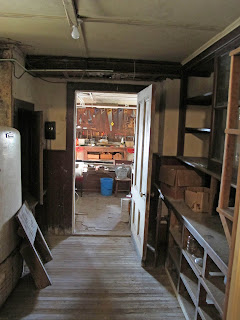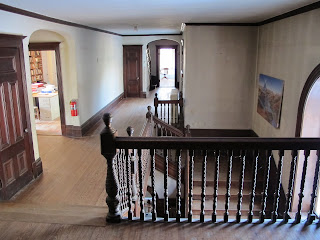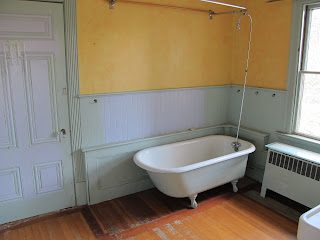I have a friend whose Gilded Age ancestor once told his mother that, "Real New Yorkers live on the West Side," adding with an eastwards nod, "people from Pittsburgh live over there." East Side West Side; Rive Gauche Rive Droit; Fox News MSNBC; talk about twains never meeting. Of Narragansett Pier, the Rhode Island resort facing Newport from the left side of Narragansett Bay, Vanity Fair's Frank Crowninshield wrote in Manners for the Metropolis (1908), "Geographically speaking, this is nearly Newport, but the social tone, though 'nobby,' can hardly be called A-1."
OK, OK, he was joking. The subtitle of "Manners" is "An Entrance Key to the Fantastic Life of the 400." However, good satire skewers precisely that which some people actually believe. The vintage view above shows Jeremiah Potter Robinson Jr. (1845-1916) and his little girl, Margaret Faith, standing before the family's newly completed summer house. Designed by McKim, Mead and White and completed in 1885, the house still stands on the edge of the village of Wakefield, well within the orbit of the old resort, now minus its famous pier and just called Narragansett. Emdalar, as it is obscurely named - well, perhaps not so obscurely, but more on that in a moment - is no Newport mansion. The newly established (1879) partnership of McKim, Mead and White gave the client a big friendly barn of a place, with plenty of visual interest and no pretensions, one that successfully combines the architectural fashion of the moment, in this case the Colonial Revival, with an appropriate design for informal summer living. The firm's opus would in future swing towards more classical Colonial interpretations. This early house, however, speaks to the free-wheeling spirit of the early 1880s when young architects ransacked their brains for innovative new combinations of old architectural vocabularies. The portly gent on the right in the antique image below is Robinson's father, Jeremiah Potter Robinson, Sr. (1819-1886). Things to notice about this photo: the good looking colonial porch (alas, collapsed or demolished); dark trim contrasting with light shingles (the opposite of today's approach); and the utter absence of trees. I get a valedictory sense from this photo. Father and eldest son stand before the son's new house on land the family has occupied for centuries. It's been a long trip for Robinson Sr., who will be dead within the year. The elder Jeremiah Potter Robinson left his grandfather Potter's Wakefield farm, called Edgewood, at the age of 12, initially to work as a grocer's clerk in Newport. At age 16, burning ambition lured him to the booming city of Brooklyn. He prospered in the seafood trade, then in the salt business, and eventually became a major force in the development of the Brooklyn waterfront. Robinson was a storage warehouse czar, a power behind construction of the Erie Basin, and first president and director of the Brooklyn Bridge corporation. It's a stretch to say the bridge wouldn't have been built without him but, according to his New York Times obituary, "(he) was one of the earliest and most active supporters of the ...enterprise, and as a Trustee, devoted much time and energy to assisting in its construction." Robinson was a rich man, had four children, lived in a mansion on Montague Terrace, summered in idyllic Rhode Island, and lived to see the humble farm on which he'd been a child transformed into the sort of family compound that lent cachet to the nearby resort town of Narragansett Pier - Frank Crowninshield notwithstanding. By the time JPR Jr. built this house, his younger brother Isaac Rich Robinson (1856-1913), had been busy for half a dozen years mansionizing great-grandfather Potter's nearby farmhouse. While JPR Jr. took over the family firm on his father's death, his brother Isaac, in the words of the History of the State of Rhode Island and Providence Plantations, "remained entirely outside business life." He died in 1913 at his Fifth Avenue townhouse. Most of his time, however, was spent at "his ancestral estate at Wakefield." The rambling Edgewood mansion - extant, private and in good condition - was famous for its large estate (now subdivided), manicured grounds (still handsome), long tree-lined drive (closed now and invaded by forest) and distant water views (no longer). P.S. Ward McAllister's 1892 list of the "400" contained a couple of Robinsons, but none was named Isaac. Here's Emdalar (below), probably in the early 20th century, a time when ivy was loved instead of despised. The beautiful beach at Narragansett was the resort's original draw, although as time passed "nobby" society and smart country places would come to define it. I wonder how much - if at all - the Robinson clan actually went swimming. By 1871 the original collection of boarding houses from the late 1840s had been joined by ten hotels. Yachts and excursion boats were soon docking regularly at the famous pier, which in 1876 was linked to Wakefield by a railroad. The "Pier" came of age with the construction of McKim Mead and White's famous Narragansett Pier Casino, an aspiring version of the famous Newport analog across the bay. The one in Narragansett, unfortunately, had the bad luck to burn to the ground in 1900. All that remains of it today, despite a rebuild in 1905, is a monumental stone arch spanning Ocean Road between a couple of conical roofed towers. The Panic of 1907 wounded the Pier's clientele disproportionately and, after a century of wars, social upheaval and changing fashion, it survives as a pleasant summer resort filled with vaguely New England looking condo complexes. Ocean Road south of town is lined with earlier waterfront places, some rather grand, but only one or two in the same league as Newport. This is Tom Ladd, whose father, a physics teacher at the local high school, bought Emdalar in February of 1964. The house is now empty, but it was once home to Tom's parents and their ten children. McKim Mead and White, at least in early days, were fans of the so-called "Living Hall." This grand open space, often located immediately inside the front door, conjured attractive images of medieval barons, albeit in a polite and centrally heated manner. Living halls were popularized in America by Scottish architect Richard Norman Shaw (1831-1912), and for a while were standard features in better quality houses that ranged in scale from slightly to extremely grand. Imposing fireplaces and showy stairways were de rigeur, even in the more modest versions. An archway on the eastern wall of the hall leads to the main stair. The sliding door to the right of it opens into a circular library. At the west end of the hall, visible from the library door, is a small den with its own door to the porch. That's Tom at the other end of the hall, standing at the foot of the main stair. Tom was standing in front of the door to the pantry; the entrance door to the dining room is on the right. It is a simple dining room. In fact, except for the pseudo-grandiose living hall, Emdalar is a very simple house. It was built for easy summer living not showy entertaining, is visually gratifying without being ornate, and was meant to accommodate family, not impress strangers. The glass door to the right of the fireplace "nook" - a popular device of the 1880s - leads to a small stone terrace which, until the trees grew, enjoyed distant water views. Notice the slight battering of the stone tower, a subtle touch that hints at extra height. Next to the dining room is your typical big old house serving pantry, complete with dumb waiter to the basement kitchen. The wall that separated the pantry from the servant hall has been taken down, but otherwise things are pretty much intact. After the pantry and servant hall were combined into a big family kitchen, Mrs. Ladd decorated the walls with paintings of her family. That's Tom in the wheelbarrow, reading. I don't know where the lion came from. Anyone with children will recognize this door frame detail. I couldn't wait to see the original basement kitchen and hurried down the stairs. Everything was still there - old range under iron hood, glass door cabinets, dish pantry by the dumbwaiter, storage pantry in the tower, even a laundry room with original tubs. However, the kitchen has been a work room for half a century and what once was white and gleaming is now pretty grotty. Considering my own basement I admit that I am no one to throw stones. I think we had a "Shelvador" too when I was growing up. Back in the living hall, you can see where the client's money was spent - much of it went for this fine Colonial Revival staircase. This house has really got bedrooms - five on the second floor alone, all with fireplaces, plus a sleeping porch. The bathrooms, unsurprisingly in a summer house, are pretty simple. Little things like the halls that lead to them, however, are full of endearing quirks. A short stair with a secret compartment built into the floor leads to the un-tiled master bath. Even to one as forgiving on the subject of old plumbing as I am, these bathrooms leave a lot to be desired. Need more bedrooms? The third floor has six more, plus two baths. The service and family areas are a bit blurred in this house, possibly a reflection of relaxed summer standards. The pantry door faces the main staircase; the secondary stair leads to bedrooms that could as easily be for guests as servants; in fact, the typical servants' cubicles you find on top of most big old houses are nowhere to be found at Emdalar. The skylit lobby in the image below has a vintage house intercom that remained in use well after the last servant left. So much for indoors. JPR Jr died in 1916, but by 1911 he and his wife, the former Margaret Downing Lanman Robinson, were already renting the house out. The New York Times, in a column of social notes from Narragansett Pier, notes that "Emdalar, the Summer home of J.P. Robinson of New York, has been rented to R.H.I.Goddard, Jr. of Providence for the summer." As the 20th century progressed, the Robinson estate began to fragment. By the 1930s, Emdalar belonged to a swell sounding couple named Mr. & Mrs. Louis Gould, who divided their time between New York, Charleston, S.C., and Wakefield. In 1948 Emdalar's former carriage house was converted into a residence for the Robinsons' two daughters. New roads meander around the estate today and satellite views of lanes like Edgewood Farm Road don't look promising. On the ground, however, the houses look better, the land more picturesque, and the overall gestalt much more elegant than expected. Three stone monoliths mark the estate's original Post Road entrance. The one in the middle credits Jeremiah Potter Robinson for erecting a horse trough beneath it in 1883. Matching stones flank it, Stonehenge-style, with the names of the estate's two family mansions - Edgewood and Emdalar. From the very beginning, I wondered where in the world the name Emdalar could possibly have come from. It is a word that appears nowhere in the English language, or in literature anywhere else. After considerable thought - you do these things when you write a column like this - I came up with the following explanation: Robinson's wife was named Margaret Downing Lanman Robinson or, put phonetically, EM - DA - LAR. Not a 100% hit perhaps, but I'm betting I'm right. After half a century in the Ladd family, Emdalar is on the market for $1,195,000. Mary Ann Lisi at www.residentialproperties.com has the listing; her cell number is 401.742.7244.
















































































Wonderful bare-bones view at a mostly intact early Stanford White house. Thank you for showing it to us. Too bad about the porch...it should be restored, frankly; the pedigree of the house deserves it.
ReplyDeleteLooking at the old intercom/buzzer labels. Who knew that God was in the kitchen ;>
ReplyDeleteOnce again thanks for sharing a fascinating old house with character and history.
Another fine Huge Old Home history lesson. Boy what a beauty! Thank You John!
ReplyDeletegamma4pt..
What a great house. I discovered it a couple of months ago and drove down for a look. Quite wonderful but the highway is a bit close and no garage, (has multi-space carport.) I've yet to call the agent for a look inside but still may.
ReplyDeleteI love this site!
I'm totally amazed. JPR Jr was my biological great grandfather (not with Margaret Lanham). It's wonderful to see where he lived.
ReplyDeleteHmmm, what is the backstory to this comment, if I may ask. I am writing a chapter in my book on an ancestor woman artist who installed a stained glass window in the Episcopal church and it was commissioned by Margaret Lanman, so was just reading this article for background purposes. If you would like to email me separately, I am at kentdotwatkinsatyahoodotcom. Will not quote you. Thank you! Kent
Deletep.s. If anyone has a photo(s) of Margaret especially, but of the rest of the family on either side, that would be most welcome. The name of the artist is Mary E. Tillinghast.
I've been in this house! Mrs. Ladd was a friend of my mother's.
ReplyDelete