WARNING NUMBER ONE: The colossal Colonial Revival house in these photos is Shadow Lawn, designed in 1902 by a Chicago architect named Henry Edward Cregier. For 25 years this house was a celebrated attraction in the once (if no longer) fashionable New Jersey resort town of West Long Branch. Cregier's client was Manhattan insurance baron John A. McCall, president of New York Life. McCall was caught up in an industry-wide bribery scandal that, interestingly, was precipitated by a shamelessly luxurious ball, given at Sherry's on Fifth AVneue on the night of January 31, 1905. The infamous Hyde Ball was hosted by James Hazen Hyde, the 23-year old playboy heir to controlling interest in the Equitable Insurance Company. Equitable had been founded, conveniently, by his father. As the Strenuous Life was exemplified by Theodore Roosevelt, so the Equitable Life was exploited by James Hazen Hyde, or so wags of the period would say. Public outrage over his $200,000 ball precipitated a state investigation of squandered insurance premiums. This in turn unearthed an industry-wide culture of brazen bribery. High-salaried heads rolled, first James Alexander of Equitable, then Richard McCurdy of Mutual Life, and finally, when confronted with proof of $275,000 in bribes to greedy elected officials, John McCall of New York Life. McCall resigned and, facing personal and financial ruin, went into a self-destructive alcoholic spin. Five months later he was dead of acute cirrhosis of the liver.
Shadow Lawn was promptly bought on the cheap by a sketchy gambler/speculator named Abraham White, who changed the name of the place to White Park before default and foreclosure in 1908. Another speculator named Robert Smith then tried, without success, to convert the estate into a country club.
Smith was out by 1909, at which point Shadow Lawn was bought by Joseph Benedict Greenhut, president of the Siegel-Cooper Company, the Macy's of its day. Siegel-Cooper's gigantic emporium at 6th Avenue and 18th Street, called "The Big Store," still stands, home today of T.J.Maxx and Bed, Bath & Beyond.
In 1916, Greenhut invited President Woodrow Wilson to use Shadow Lawn as a combination summer White House and planning center for Wilson's second term campaign. The president is seen below during that summer, addressing the faithful from the south porch of Shadow Lawn.
Apropos of Wilson, in lieu of Greenhut, being in residence at Shadow Lawn, it is seldom mentioned that on April 28, 1915, Judge Learned Hand declared J.B. Greenhut & Company, owner of, among other things, the Siegel-Cooper store, bankrupt in United States District Court. In the way rich people sometimes have of holding onto things you'd expect them to lose, Greenhut managed to hold onto this not very good luck house until he died in 1918.
WARNING NUMBER TWO: Greenhut poured $400,000 worth of improvements (assuming improvements can be poured) into Shadow Lawn, but this was nothing compared to what was coming. In 1918, Hubert Templeton Parson (1872-1940), president of F.W. Woolworth & Company, bought Shadow Lawn for $800,000 in cash plus a $150,000 purchase money mortgage. Parson's face, seen below, combines cunning intelligence with the doggedness of a pitbull, and his career demonstrated both. After further improving the property with another million of his own dollars, Shadow Lawn, in an example of gross cosmic ingratitude, burned to the ground in 1927.
With virtually no delay, a new house rose from the ashes of the old in the form below. The new Shadow Lawn is a sophisticated, if perhaps overly large, Parisian confection completed in the ominous year of 1929 from plans drawn by society architect Horace Trumbauer (1868-1938) and his chief designer, Julian Abele (1881-1950). Now, West Long Branch, even at its glittering mid- to late-19th century peak, was never a "society" resort. It had a few big places and some genuinely rich people, but for those with honed social instincts - of the Newport, Palm Beach, Long Island, Aiken and similar stripe - it was completely off the radar. Did Parson or his wife Maysie, whom he married in 1893 when they both were 21, care? That would be a no.
Parson began at the bottom and rose to the presidency of F.W. Woolworth by dint of genuine talent. In the process, he became the son Frank Woolworth never had. He was a son, however, who had to be bailed out repeatedly, despite the big salary. The problem was Maysie.
Parson met Maysie through her sister, Bertha Gasque. Maysie was a seamstress in Brooklyn; Bertha was a co-worker at Woolworth's. Sister-in-law and, for a while, even mother-in-law were soon a part of Parson's married household. There were no children.
Besides Shadow Lawn, the Parsons kept a house at 1071 Fifth Avenue in New York and a palace on the Avenue Foch in Paris. They liked Paris in the summer and didn't care - or perhaps didn't notice - that the city was abandoned by the upper crust during exactly those months. For diversion, they toured the countryside in one of two Rolls Royces shipped over with chauffeurs each summer.
At the time of the Shadow Lawn fire, 34 years of marriage to Hubert Parson had established in his wife an unshakeable sense of entitlement. For ideas on a new house, the two of them set out to look at other people's palaces. They came at last to E. T. Stotesbury's Whitemarsh Hall outside Philadelphia. Whitemarsh, alas destroyed long ago, impressed even the jaded Maysie. The architect was Horace Trumbauer, whom her husband hired without delay.
Here's the west side of Shadow Lawn, beyond a garden designed by Achille Duchene (1866-1947), French society's landscape architect "extraordinaire." Sister Bertha's suite overlooks the garden from the terrace on the second floor.
Angling off to the west is a 3-story service annex with kitchen suite on the main level, above which were 2 floors of servants' rooms housing an in-house staff of 25. Traumbauer's Shadow Lawn had 130 rooms, 17 bedroom suites, 19 bathrooms, incorporated 50 different types of marble, was completely clad in Indiana limestone, and cost about $10 million eve-of-the-Depression dollars to build.
The columned porch on the north side of the house is an echo - admittedly, a faint one - of the north porch on the original house. Shadow Lawn's present owner, Monmouth University, uses this as today's main entrance. That wasn't Horace Trumbauer's idea, however. The proper entrance to Shadow Lawn is through the porte cochere on the east, which is where we'll go now.
In August, 1929, the "Magazine of Business" ran an article under Parson's name (in fact, written by a flak in publicity) titled "What 40 Billion Sales Have Taught Us." It taught Parson the meaning of being really rich. Money was literally no object for this man. Why did he and his wife have 19 bedrooms at Shadow Lawn when they had practically no friends? Good question. Why include a 125-foot long, 3-story high central hall in your new house when you could only come up with 18 guests at your housewarming?
Shadow Lawn overall is in a spectacularly well preserved state. I was in fact amazed. Classrooms and offices have been accommodated not by tearing out everything beautiful and replacing it with dropped ceilings and new institutional architecture, but rather by simply erecting removable partitions. I don't think I've ever seen a happier work staff, tucked as they are next to towering fireplaces, beneath ornate bookcases, sometimes even inside imperially scaled vintage bathrooms. The front door, seen in the image below, is a case in point. It's locked all the time because the entrance anteroom behind it is now somebody's office.
Beyond the entrance anteroom, past a grill with Mr. Parson's initials, is a small black and white marble floored lobby with gents' on one side and ladies' on the other.
Let's take a look at the ladies' first, which is on the left or north side of the lobby in the image below.
It takes a minute to realize everything is still here, right down to the bathroom fixtures.
On the other side of the lobby is the gents'. It's the same thing over there. Do staff members resent working in these conditions? To the contrary, they LOVE it.
On the other side of the glass doors below is what I'm calling the East Foyer which, for reasons that escape me, Monmouth calls a rotunda. Out of sight to the right beyond the doors, is the library.
Seen below: typical Monmouth staffer delighted not to be trapped in a fluorescent lit box. At first I thought the Parson's library was a sort of stage set lined only with fake books. I don't know whether Parson or Maysie or Bertha were actual readers, but there do turn out to be actual book shelves behind the fake ones. An odd arrangement, to be sure.
Facing the library on the other side of the East Foyer is the music room. When I first walked into this room, having not yet wrapped my brain around the library full of fake books, I wondered whether the Parsons were particularly musical.
Shadow Lawn's interiors were Maysie's department, and she was ably assisted by the famous firm of William Baumgarten & Co. Back in 1870, young Baumgarten had gone to work for Herter Brothers, decorators to Vanderbilts, Mills and Morgans. Baumgarten was running Herter Brothers by 1881, out on his own by 1891, and huge by the turn of the century. By the late Twenties, however, the firm was a bit passee. There is competence in the craftsmanship at Shadow Lawn, but also an air of relentlessness, lest any decorative element or historical precendent be accidentally omitted.
Now we're at the heart of the house, gazing west down the cortile. It is pronounced cor-TEE-lay, if you wonder, and will be recognizable to many from the movie Annie. A similarly showy devourer of BTUs had been a feature of the original house, and the Parsons insisted it be included in the replacement. Much as I love Trumbauer, to my eye Cregier's cortile is a lot more attractive.
I love the name "social hall" sufficiently to lift it from McCall's Shadow Lawn and attach it to Parson's. It is that vast and amorphous open space flanking the cortile on the south. Perhaps those 18 housewarming revelers congregated here.
On the south wall of the social hall (or whatever you want to call it), at the symmetrical center of the main block, is a door to the sun room. Looks very Trumbauer to me, although I believe Baumgarten did everything indoors. The view today is to a college playing field.
A door next to the fireplace at the west end of the "social hall" leads to the morning room. Morning rooms in sophisticated households are usually informal spaces for family use - reading the paper, talking to children, maybe having breakfast, doing the mail, reading a book, that sort of thing. Even architecturally elaborate morning rooms convey a sense of domestic intimacy which, alas, is wholly absent here.
Outside the morning room is the West Foyer (or rotunda, if you read Monmouth's plan), which is a sort of architectural overture to the dining room.
Beyond the dining room, at the western end of the house, a conservatory with tall glass doors overlooks the Duchene garden.
The panel to the right of the dining room fireplace was once a swing door to the duplexed serving pantry. A heavy silver safe still sits on the pantry mezzanine. I love old pantries, even this one, which has been pretty much dismantled. The original kitchen, however, has been obliterated, its footprint covered with modern office construction.
In the view below, we're looking west down the cortile from the West Foyer. The billiard room is around the corner to the left.
In the north foyer below, one of a pair of doors to the billiard room is on the right. The stairs to the basement movie theatre are on the left. A fireproof projection room once held twin Paramount movie projectors which, when operated in tandem, permitted seamless film projection. I envision this vast room in the Parsons' house - indeed, practically every vast room in the vast house - being occupied by 2, or maybe 3 people at the most.
Beyond the doors below is the bowling alley, obscured but still intact beneath new partitions and modern office installations. Workmen hit an underground stream during construction, necessitating uber-expensive remediation measures totalling some $600,000. The alleys got built, and the Parsons never used them.
Here's a quiz: what do you think the large room in the images below used to be?
Answer: An indoor swimming pool, also totally intact beneath partitions and temporary flooring.
Pull down the acoustical ceiling, lose the printers and the filing cabinets, and the original gym will reappear. An elaborate adjacent bathroom remains essentially untouched.
We're not finished with Shadow Lawn. Next week, we go upstairs.
















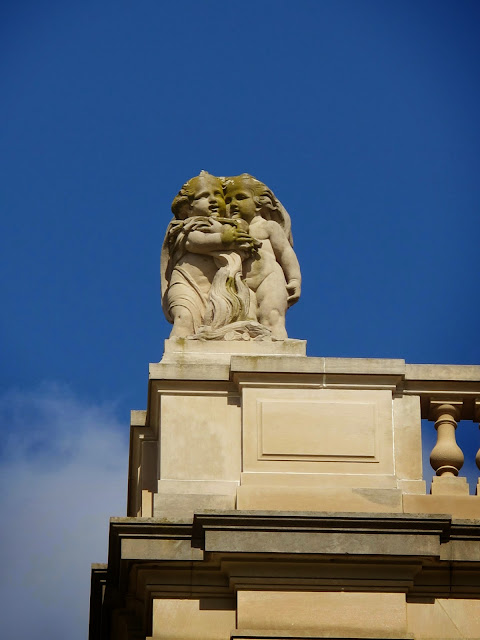


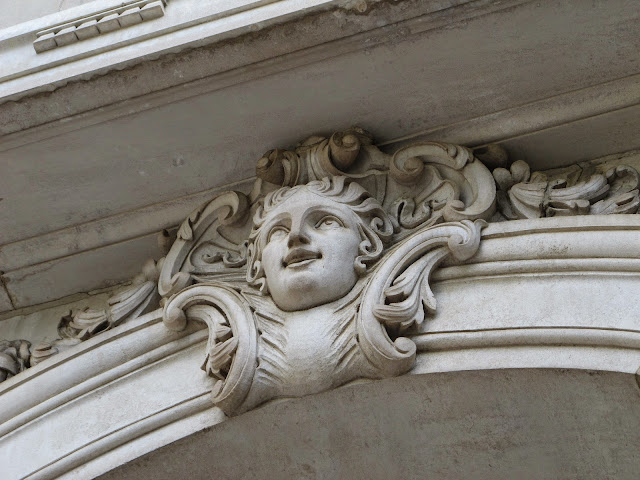

























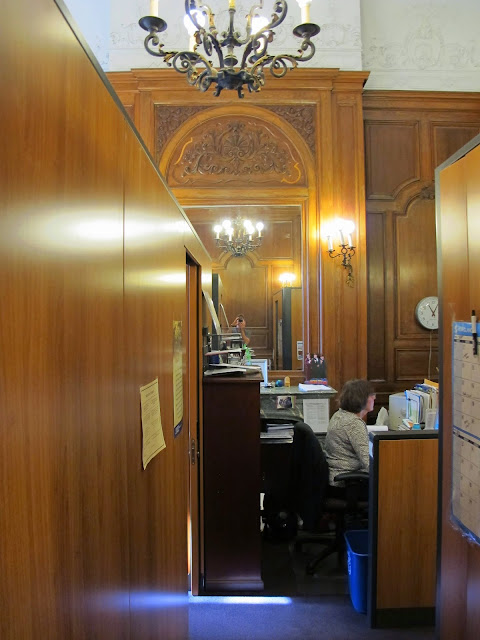












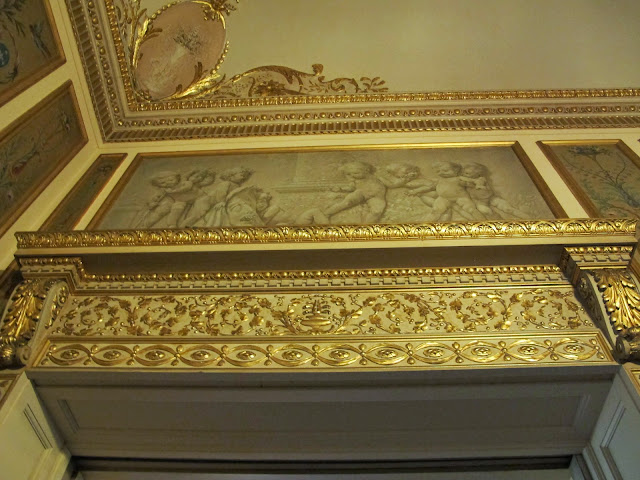















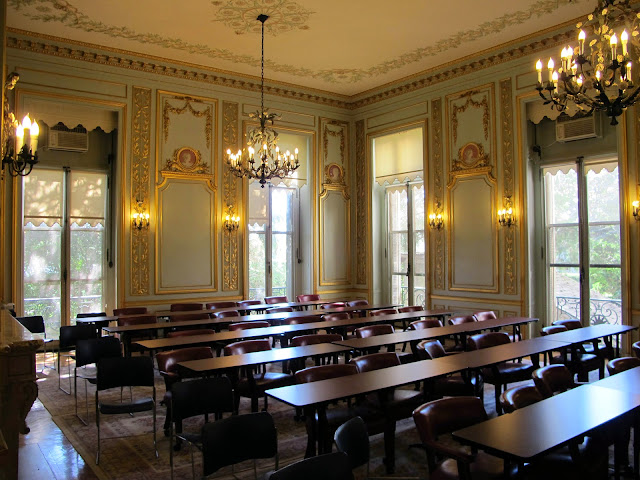


































Stunning! Amazing! Gorgeous! Luscious!
ReplyDeleteAnd congrats to Monmouth University for being such extraordinary stewards!
Ross
This is where they filmed the movie Annie!
ReplyDeleteMore like a grand hotel in a fashionable watering hole than a grand home of a merchant tycoon. Thanks so much for giving us all the background info about the families who owned and built these places, that depth of history and detail makes them more memorable, understandable, and in this case, more curious. Did Maisie want people to think she had guests and a social presence, or was she just addicted to inflated grandeur? Seems like they wanted to make up for their humble class origins, but couldn't complete the social 'lift'.
ReplyDeleteA useful reminder that the late 20th and early 21st centuries have no monopoly on bad design. The proportions of the interior spaces are shy-making, particularly the largest of them. Outside, the massing and detailing aren't much better. Not Trumbauer's best work. Abele (the first African-American member of the AIA) was certainly capable of better.
ReplyDeleteYou forgot to tell us where to send our job applications. I'm willing to come out of retirement and sweep the floors there. I'll bring a big supply of insulin, just in case I OD on the "confection".
ReplyDeleteThe Parsons were an interesting couple...perhaps to be admired. In a world where people followed convention they simply did what they wanted and didn't seem to care what others thought. They hurt nobody, and were known to be caring and generous to their staff. They enjoyed their lives. What could be better?
ReplyDeleteA fantastic house, one of my favorites! I can't wait for next week's post.
When you watch "Annie" you will see a gigantic big production number with lots of dancing servants in the cortile. It's hard to imagine a room inside any house big enough for an MGM style production number! I have been through Shadow Lawn many times and the scale is overwhelming - the staircase landing is large enough to host a ball (the square footage of the landing equals that of some Newport ballrooms!). With the loss of Whitemarsh Hall and the gutting of much (if not most) of Lynnewood Hall's interiors, Shadow Lawn is now the largest fully intact Trumbauer mansion anywhere.
ReplyDeleteTitanic Bill
Dear Mr. Architect:
ReplyDeletePlease know that we desire a house that looks like a palace. Also, add a lot of doodads and other decorations to make it more ''palace like''. OK.
Our goal: When its all complete and someone comes to see us, the house will definitely look like a palace. Remember, we want that ''palace look''.
Hoping that we will like your design, we remain....
Yours truly and sincerely,
Such an institutional-looking house! No wonder the college has found it so useful.
ReplyDeleteIncidentally, Woodrow Wilson's daughters were less than enamoured of the original Shadow Lawn during their summer stay. One of them remarked that "only a conflagration" could have improved the vast cortile.
In my view the ''original'' Shadow Lawn is so ugly that it defies understanding. The ''add-ons'' and the ''top-offs'' are so hideous I wonder if someone didn't torch it out of a sense of propriety and human decency. I've been to a few dentists but with that design we're talking real pain.
DeletePres. WIlson's daughters thought the same, one going so far as suggesting the best improvement would be by way of "major conflagration" - which turned out to be the case. Myself, I like the original better than Trumbauer's replacement.
DeleteThanks for featuring this home! I have been curious about it for years, but as I live in the western US, couldn't find good information about it online. I continue to appreciate the detail of your visits and reports.
ReplyDeleteThank you, John, for introducing us to a cortile by means of such a memorable example! It does appear to be the product of MGM's set design department, circa 1939, given an unlimited budget...
ReplyDeletePerhaps that's why I envision Joan Crawford and Clark Gable as the Parsons, and Joan Blondell as the sister-in-residence. (The scenes and dialogues are beyond my imagination.)
Monmouth College has undoubtedly saved a million by saving those walls and fixtures. A big bouquet to whomever on the board made that decision!
The handsome book "American Splendor: The Residential Architecture of Horace Trumbauer" by Michael Kathrens (2002) has an excellent chapter on Shadow Lawn, including floor plans and period photographs of the interiors. Many other Trumbauer designed houses are covered in this book, both extant and demolished.
ReplyDeleteDefinitely think your narrative on Shadow Lawn is a bit too harsh this time around. The owners didnt follow the crowd and suck up to the social "elite" set in Newport or on Long Island, they did what they wanted, built to please themselves and werent agressive social climbers or pathetic society leeches who tried to impress others to bolster their egos. I like their "do as you please" attitiude and they build grand and for themselves to enjoy, that is all that matters. If they hurt anyone, it obviously was only themselves, spending in later years far beyond their means. What they left us is a grandiose palace filled with beautiful decorative period interiors and impressive craftsmanship the likes of which will never be seen again. Here one gets to see true craftsmanship and artistry in every parquet floor, mantle, sculpture, plaster ceiling and railing. Shadow Lawn is a spectacular Gilded Age palace that I am grateful survived and avoided a date with the wrecking ball. Thank you Monmouth College. I agree with you that I loved the first Shadow Lawn even more, must have kept the local carpenters and painters busy for years I bet.
ReplyDeleteFabulous!!! Amazing!!! What a waste!!! That money that could have been paid to their hard working employees. We wouldn't have poverty and homelessness if the uber-rich would take care of some of these issues. I'm not talking socialism, just kind heartedness!!!
ReplyDeleteOn the other hand, think of the tremendous numbers of people who were gainfully employed in the building of this house, not to mention its continued maintenance. The owners had money, and used it to put people to work---can't think of anything wrong with that.
DeleteI haven't seen Shadow Lawn since the 1970s when I attended Monmouth as a graduate student. It is remarkable that the college has maintained the details of the original building. Even the grounds are kept magnificently. Across the street from Shadow Lawn is the old Guggenheim estate which is also owned by the school and with an addition is the library. If I recall correctly, it does not have as many of the original details.
ReplyDelete