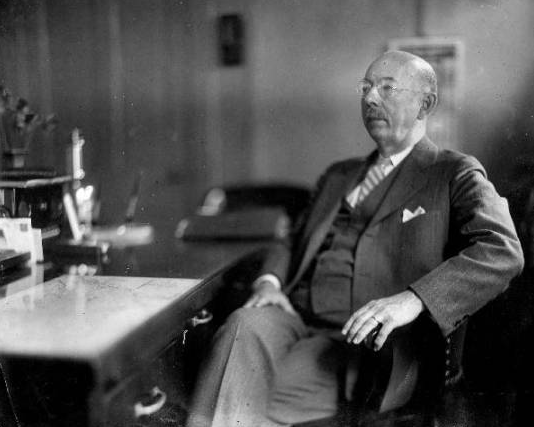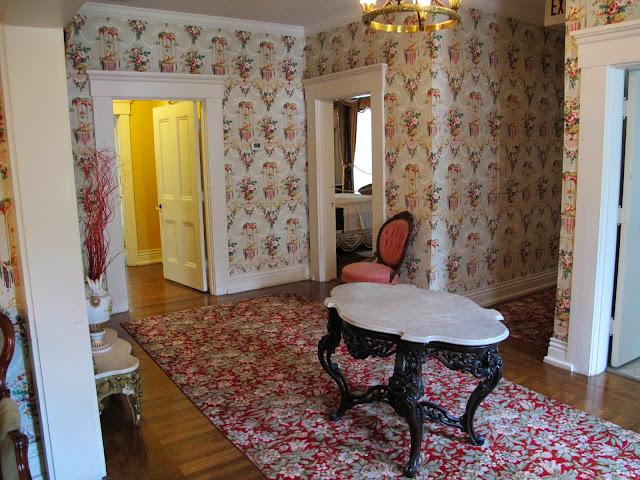Here's Jack Pickford, as Billy Garrison in a scene from the 1923 film "Garrison's Finish." He's standing in front of Whitehall, the Louisville, KY manse of turfman John Middleton, who probably just died or there wouldn't be a movie crew trampling all over his lawn. Pickford was the hard drinking, fast living, scandal haunted, good timing brother of Mary Pickford, the Oprah of her era. Dismissed by many as a no account whose star status was strictly a function of his sister's power in Hollywood, Pickford nonetheless appeared in 80 movies, some of which, including "Garrison's Finish," he produced himself. You've never heard of a Garrison finish, have you? It's where the winner streaks from behind at the last moment and stuns the crowd with an upset victory. The plot of "Garrison's Finish," alas, has been consigned to anonymity. An online filmography notes plot keywords "horse," "amnesia," and "based on novel," and that's all.
In 1924, a year after Pickford filmed "Garrison," the Middleton place was sold to a 62-year old Louisville businessman named William Hume Logan (1862-1948). Logan had been married for 36 years, had 5 kids, and was president of something called the Logan Company, Kentucky's largest manufacturer of, among other things, industrial conveyors and, not coincidentally, the employer of 600 local souls. Too bad good looking Jack Pickford drops out of our story at this point, as his scandals and alcoholic end (at age 36), though tragic, make juicy reading.
When built in 1855, Whitehall looked quite different than it does today. It started life as a two-story, center-hall brick Italianate (meaning heavy cornice at the eaves and flat or low sloping roof) suburban home of no great pretensions that bounced between half a dozen owners until 1909, when the stylish Mr. & Mrs. Middleton bought and transformed it into a fantasy plantation.
Mrs. Middleton is said to have conceived and supervised the job, which included construction of three wings (on east, west and south), raising the first floor ceiling to 14', redesigning the floor plan, and garnishing the whole with a grand 6-column portico with flashy Corinthian capitals. Unless she was a trained architect - which I would have heard about if she were - it's unlikely this was done without professional help.
Two generations of Logans made no significant changes to the house, and none of significance have been made since 94-year-old Hume Logan Jr. died here in 1992.
The Logans had gardens, naturally, but aside from assorted forest-sized trees and the occasional stone balustrade, the look of the place today is primarily the work of a volunteer landscaper named Michael Hayman and a full-time mother and son gardening team.
Whitehall's "woodland garden," spang in the middle of a closely developed suburban neighborhood, is the work of volunteers from the Jefferson County Master Gardeners Assn.
Two of the 1909 wings are easy to see in the image below; the kitchen wing is on the left, and the east wing on the right.
In 1938 Mr. & Mrs. Logan celebrated 50 years of marriage, commemorating the occasion with a photo of themselves in front of Whitehall.
In 1994, Whitehall was the Junior League of Louisville's Designer Showhouse, at which time it was professionally redecorated by an old line local firm called Bittners. Everything indoors remains very fresh and clean and, I suspect, rather perkier than it was in Logan days.
Would that we all still dressed for the holidays. The Logans are seen below at Christmas, posed in front of the hall fireplace at Whitehall. Hume Logan Sr. (2nd row, left) and his wife, the former Susan Smith, are surrounded by smiling children and grandchildren. Three of their four boys, plus the boys' sister Eva, stand in the back row behind their parents. The fellow with the patent leather hair is Hume Logan Jr. He bought the house from his father's estate in 1951 and lived here until his death in 1992. I don't see Scott or Zelda in this photo, but this is the world they came from - a world of rich, sometimes narrow Mid-westerners, successful in business, locally prominent and surrounded by provincial luxury.
The most stylish feature of Whitehall's interior is the big drawing room - or double parlor, as they call it - that spans the width of the house on the east side of the hall. Between the 1890s and the First War, prosperous America went on a spree building houses with columns and balustrades and classical moldings and calling them "Colonial." Mrs. Middleton appears to have been bit by the national bug.
A door on the east wall leads to the so-called yellow parlor, occupying the ground floor of the eastern wing. Whitehall's furniture is a mixture of Logan family pieces, donated items and longterm loaners. The interior may be architecturally intact, but it doesn't look much like it did when Logans lived her.
Let's recross the drawing room and head to the other side of the hall for a look at what they call the blue parlor.
It used to be a library, and was a lot more usable looking when it was. The chandelier is a donation; the fireplace is typical of the 1890s to the 1910s.
The dining room is down the hall, around the corner, past the main stair and located in the west wing. The light fixtures are donations; the muscular Victorian fireplace was salvaged from a demolished mansion in downtown Louisville.
A swing door connects the dining room to a serving pantry where wallpapering is underway. Beyond the pantry is a spacious kitchen, upgraded for wedding caterers, of which there is no lack given all the people who get married these days in museum houses.
The back stair leads to a modern office, intended originally, or so one assumes, for use by an upper servant. Most of the help was billeted in a separate building out back. This is a not a back stair kind of a tour, however, so we'll retrace our steps through the kitchen, pantry, and dining room to the foot of the main stair, then climb to the 2nd floor.
I counted 4 bedrooms, 3 baths and a sitting room in the family section of the second floor.
The last owner, Hume Logan Jr., slept alone in the room above the library. His bedroom door is at the end of the hall on the left. Why alone? Because he never married. Instead, according to site literature, he "put all of his love and affection" into Whitehall. I am reminded of the improbable torch Johns Hopkins is said to have carried throughout life because his Quaker religion wouldn't let him marry his cousin.
This is why certain old bathrooms shouldn't be "modernized." Forty years down the line (or usually sooner), it becomes an obvious mistake.
I'd guess Mr. Logan used the connecting room, now furnished as a guest bedroom, as an upstairs study. Another damaged bathroom is outside in the hall.
Across from Mr. Logan's rooms, on the eastern side of the house, a more logical owner's suite is entered at the end of a short corridor.
Besides the bedroom, there's a big wardrobe closet with adjoining bath, and a sitting room or boudoir, the latter located over the yellow parlor. These rooms open onto a private hallway that separates them from the rest of the floor.
If those marble walls are any measure, this was a great old bathroom. The door beside the tub connects to the wardrobe closet.
The 4th bedroom is in the north wing, the door to it at the top of the main stair. Besides an en suite bath, this room connects to a large closet, beyond which is an upper servant's bedroom. These latter two spaces are now used as offices. On the landing between them is the stair down to the kitchen suite.
We, however, are taking the main stair, and the front door.
In 1992, Hume Logan's will left Whitehall to the Historic Homes Foundation, owner of three historic sites in the state of Kentucky. Whitehall is, per its website, "open to the public for tours and is a popular venue for weddings, receptions and other momentous occasions." The link is www.historichomes.org.





















































































mary pickford's brother...who knew!?
ReplyDeletePolyeurothane and vulgar wallpaper - ick. The nicest thing in this house was you, posing in your yellow shirt.
ReplyDeleteThat is one superb fireplace fender! Pity there aren't color photos of the Logan family en famille at Christmas. I agree with you, John, that the current color scheme is much too light and airy to be an authentic Old Kentucy Home. That cranberry and gray floral utility carpet; however, THAT I recognize as a genuine Mohawk standard-issue for Midwestern mortuaries.
ReplyDeleteI rather like the wallpapers, which seem to go well with the "Colonial" woodwork albeit that they are a bit too light in color and probably too small in scale to be authentic. When house shopping, as I have recently, one always notes with dismay that a house is "full of wallpaper" (which is usually hideous and will have to be laboriously scraped off) but it's nice to see it in an historic home or a doll's house.
ReplyDeleteMary Pickford's brother was Olive Thomas, a Ziegfeld show girl. They had a stormy, alcoholic marriage. On a second honeymoon in Paris, she accidentally ingested ant poison and died a gruesome death. All the Pickfords like to drink.
I meant to say that Jack Pickford was married to Olive Thomas! She was the first of his three wives. The second was the Broadway star Marilyn Miller. He must have been a charmer...
DeleteWell, truly a genteel house, spacious and easy, with lovely bits of 'Colonial' details...it must have been marvelous to live here. But the current decorators have managed an antiseptic charmlessness that is, somehow, both curious and boring. The gardens, on the other hand, are charm itself.
ReplyDeleteImpressive portico, although the Triglyphs and Corinthian colums are an odd combination. I suppose it was all Greek to them.
ReplyDeleteVery funny!
DeleteThe endless acres of floral-birdcage wallpaper .....are more like forty miles of bad road. I had to avert my eyes and pretend it wasn't there.
ReplyDeleteThe modernized bathrooms....oh, try to avoid them if possible. Use the local gas station if you have to powder your nose.
The chandeliers, sconces and fireplaces are magnificent. The interior and exterior columns add grandeur, like a miniature White House. Lovely and charming.
Love how you romance the past...
ReplyDeleteYeah! I am really attracted towards the beautiful views of this grand place” Old Kentucky Home”. But I want to confirm; can it be advance booked for any wedding celebration as like Seattle Wedding venue? Please tell me fast.
ReplyDeleteOh will you crybabies stop your incessant whining. Is the house in one piece, lovingly cared for with immaculate gardens? Give it a rest.
ReplyDeleteThank you so much for this trip down memory road. My background growing up on Poppy Way was separated from Whitehall by a negligible barrier. I met Hume Logan Jr. in a funny incident. My neighbor and I decided to sell our toys at a street side stand. A dashing man in a yellow convertible drove up and bought everything. When my mother found out what I had done, I had to walk over, knock on hi impressive front door and explain that I had to reclaim my toys. (He'd bought them for his nieces and nephews when they came to visit.) He was incredibly kind, took me on a tour and returned my toys. It's hard to believe my mother sent me alone...probably at around 7 or 8. She brought us up to be independent, accountable and self-confident. It provided me a lovely visit with a charming and gracious man in his beautiful home.
ReplyDelete