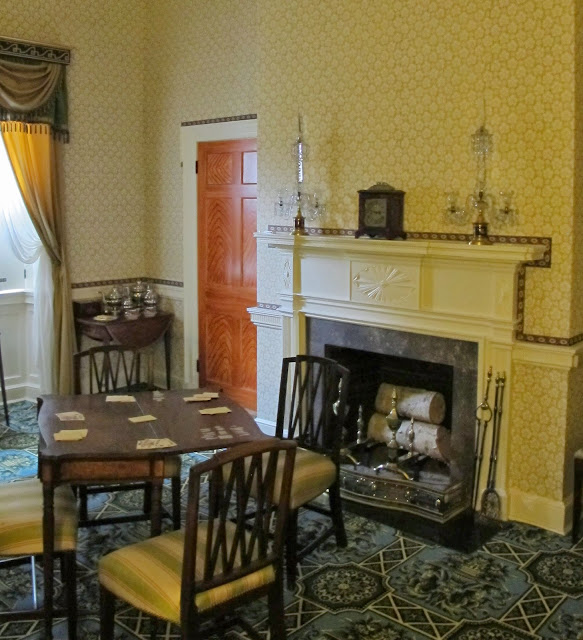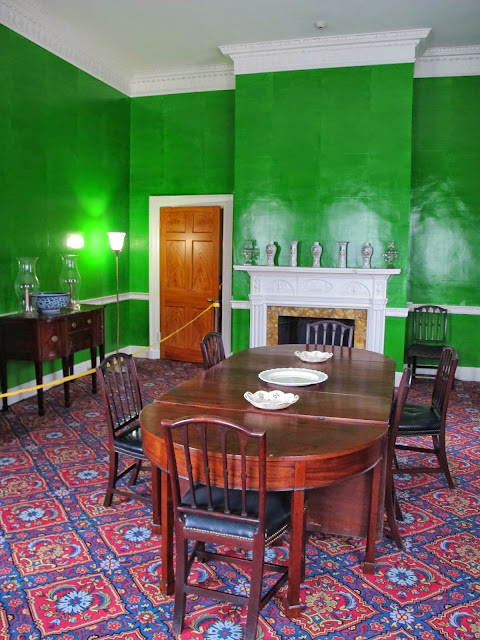Americans love real a good estate speculation and there were some hot ones in the 1790s, particularly within the borders of the new Washington City. Our father George decreed that by 1800 the nation's capital would rise amongst boggy swamps east of Rock Creek, Maryland. Within the borders of the new District of Columbia, drawn in 1791, was the established (since 1751) tobacco port of Georgetown, a considerably more salubrious place than the mosquito-y swamps of future central Washington. Land values accordingly leaped. In 1796, a descendant of Georgetown's original patentee (who bore, with dignity we hope, the name of Ninian Beall) sold a bluff overlooking the new capital to one Peter Casanave. Casanave flipped it in 2 months to Uriah Forrest, who sold it the next year to Isaac Pollock. In 1798 Pollock traded it to the over-leveraged Samuel Jackson, whose small house was auctioned out from under him in 1804. Enter Joseph Nourse, Register of the U.S. Treasury under 6 presidential administrations. Nourse re-purposed Jackson's modest dwelling as one of two symmetrical wings on a new Federal Palladian mansion, which he called Bellevue.
In 1813, during our so-called "Second Revolution," a.k.a. the War of 1812, Bellevue was sold to Charles Carroll, cousin of the eponymous signer of the Declaration of Independence, and proprietor (with his brother) of a paper mill at the foot of the bluff below the house. Carroll was a society type, an intimate of the Madisons, and the man who in 1814 helped Dolley beat it out of the White House barely ahead of Brits bearing firebrands. The event is famous, among other things, for Dolley saving the new velvet curtains and an $800 portrait of Washington. Dolley and Carroll caught their breath at Bellevue, before she headed west with as much loot as her wagons could carry. The main theatre of war, until then largely on the Canadian border, had changed in 1813 to the Chesapeake Bay, where a British campaign of terror and burning was corroding American morale. The Battle of Bladensburg, Maryland, known by wags of the day as the "Bladenburg Races," witnessed Continental soldiers fleeing with disheartening speed, their officers reportedly galloping right through houses along the way. The British General Cockburn ordered the burning of public buildings, but not private residences and, when petitioned by Georgetown's fearful mayor, promised rather grandly to protect those houses from the depredations of retreating Continentals. After the war Carroll first leased then sold Bellevue to Samuel Whitall, whose daughter was born there, married there, modernized and ornamented it during her life as Mrs. Rittenhouse, and died there in 1896.
By 1915 Washington had grown considerably. A decision was made to connect Georgetown to the Dupont Circle area on the other side of Rock Creek by means of a bridge along the line of Q Street. The map above shows Bellevue, since 1912 the very elegant residence of John L. Newbold, sitting spang in the middle of a not yet opened stretch Q Street. In lieu of demolition, the City of Washington paid to have it moved. Bellevue's wings were demolished, the central block set onto huge rollers, and a complicated series of pulleys was connected to a windlass, around which a single horse plodded day after day. Progress was microscopic, but eventually old Bellevue was deposited 60 feet back from its original site. The bluff on which it had sat was leveled, the two sides of Q Street connected, the demolished wings reconstructed, and the house continued in elegant private residential use for 13 more years.
Big changes began in 1928, when Bellevue was purchased as a new headquarters for the National Society of the Colonial Dames of America. (Sidebar: The NSCDA, based in Georgetown, is not tobe confused with the Colonial Dames of America, whose Manhattan headquarters are located in an 18th century estate outbuilding at the foot of East 61st St.). The Georgetown Dames, in the name of architectural purity, and with the guidance of Fiske Kimball of the Philadelphia Museum of Art, stripped away a century of accumulated architectural charm. Quoins, balustrades, 12 over 12 windows, french doors, and any and everything not correct to the 18th century were chucked, and a period correct, rather stern, and newly renamed Dumbarton House was born.
From 1942 until 1945, Red Cross volunteers sewed surgical bandages and took medical training exams on the main floor of Dumbarton House.
After the war, it reverted to the combination house museum and national headquarters intended in 1928
And so it remains today. Those of us who live at the center of the Universe (i.e. New York) are repeatedly amazed by how interesting and attractive the rest of the world can be. Low-rise, old-fashioned, complicated Washington D.C. - especially the Georgetown district - couldn't be more appealing, in no small part thanks to houses like Dumbarton, which exist in abundance all over the place.
Joseph Nourse's Bellevue sat on 8 acres and included stables, a bank barn, 3 slave cottages plus producing farm fields. Dumbarton House today sits on 1.2 acres, although a considerable tract of wooded acres, in Montrose and Dumbarton Oaks Parks, are right behind it - more correctly, right behind a large private mansion which is right behind it.
In 1703 Scotsman Ninian Beall dubbed his Maryland land patent (now Georgetown) "The Rock of Dumbarton," an homage to Dumbarton Castle, which sits upon Dumbarton Rock in Dumbartonshire, Scotland. Georgetown's Dumbarton House is not to be confused with Dumbarton Oaks, a grand 20th century estate located 6 blocks to the northwest. Dumbarton Oaks has been owned since 1940 by Harvard, was site of a famous WW II Conference, and is home today of a noted research institute.
When the Colonial Dames bought Bellevue in 1928, it was in good condition.
I don't know if I'd have had the heart to pull off all that beautiful ornamentation, added so lovingly over the years by owners with taste. There are conflicting schools of thought on preservation, specifically whether, or to what extent, additions should be kept. In 1928, however, Fiske Kimball's ruthless reduction to earliest era won the day.
The three views below show the main hall, or Lower Passage as it's called, in 1928, in 1932 after the Dames' renovation, and today. They are an essay in "Less is More."
Who in the world are these old guys? Answer: members of "Project Enlightenment," a living history course at McLean High School, on a visit to Dumbarton House that coincided with mine. Like their confreres at Colonial Williamsburg or the Renaissance Festival in Sterling Forest, they never slip out of character. Ben Franklin and Albert Gallatin I remember; the name of the fellow who posed with me at the foot of the stairs has slipped my mind.
Flanking the Lower Passage are four museum rooms that demonstrate the considerable care and scholarship that has gone into the choice of wall-covering, rugs, furniture, silver, etc.. The Parlor is on the southwest corner.
A door to the Dining Room is on the north wall of the Parlor.
The views below show the transformation from private house, to early museum, to museum today. It's hard not to love those delicious french doors, sacrificed, alas, to the rigorous scholarship of Fiske Kimball.
I assumed, in my innocence, that the kitchen would have been in the wing adjoining the dining room on the west. Not so. Prevailing breezes in tropical Washington blow from west to east, and kitchens in very old houses hereabouts are often located as far to the east of dining rooms as possible. When Nourse completed Bellevue, the western wing was his office. It's now NSCDA headquarters, and off my tour.
We'll leave the dining room and, after admiring the marbleized floor cloth in the Main Passage, cross over to the Best (which is the say, the Owners') Bedroom, located in the northeast corner of the main block.
The Best Bedroom, together with the Breakfast Room that connects to it on the south, had been by the 1890s combined into one large drawing room, with french doors opening onto the garden. Would that I had a picture. The idea of a bedroom - leave alone a "best" bedroom - sited in so public a location may jangle modern sensibilities, but was apparently typical in Nourse's day. The unusual detailing on the fireplace mantel, imported from a ca. 1790 house in Philadelphia, is called "punch and gouge."
Here's the view from the Breakfast room to the Best Bedroom.
And here's the Breakfast Room in 1932, and today with ever fewer objects. The door on the right leads to the east wing, which originally contained kitchen and pantries. It's now a modern reception area and gift shop. New construction offices are on the floor above.
Let's return to the Main Passage and head upstairs.
There used to be 2 (probably fabulous old) bathrooms at the south end of the Upper Passage. These were removed during conversion from private residence to period house museum.
Antique center hall layouts, I have to say, aren't very interesting - two rooms on each side of the hall downstairs, and two rooms on each side of the hall upstairs. The southwest bedroom is now an exhibition space.
The northwest bedroom is furnished and upholstered with great accuracy, the product of an Historic Furnishings Plan completed in 2010.
The northeast bedroom is partly occupied by a modern corridor leading to the elevator. The rest of the room is exhibition space.
Since the southeast bedroom is a construction site and off my tour, we'll head downstairs.
The National Society of the Colonial Dames of America, founded in 1891, is dedicated to the promotion of colonial history and patriotism, the latter as adjunct of the former. Besides Dumbarton House, NSCDA owns and interprets 42 other historic sites. Are you surprised to learn that you can also get married here? (Of course you aren't). The Belle Vue Room, a handsome modern banqueting facility tucked unobtrusively beneath the north lawn, is ideal. The link is www.dumbartonhouse.org.
Vintage images courtesy Dumbarton House, National Society of the Colonial Dames of America.

















.jpg)
















































Is the green in the dining room a painted finish or a lacquered wallcovering? It's tough to tell, though I can see what appears to be lines where panels of paper would join. I've GOT to know!
ReplyDeleteThe dining room walls are covered with multiple sheets of lacquered paper. They tell me it's typical of the period, although I've never seen it.
DeleteLovely house overall.
ReplyDeleteOne odd thing is this. The grain of the wood on the doors is faux and not that well done. If you look closely at John's detail photos you can see the obvious brush marks of painted-on wood grain. One wonders why they would do this. I guess it was the fashion at the time.
[On a side note, the colorful, gorgeous interior marble columns of Buckingham Palace, London, are all scagliola, which mean painted-on fake marble.]
Is that wonky wall paper print in the foyer period accurate? It looks like something from the late 60s.
ReplyDeleteVery interesting. It's wonderful that the house was saved, although personally I find it's pre-move appearance both more attactive and more romantic.
ReplyDeleteFiske Kimball did a lot of good in the area of historic preservation, but he was unfortunately infected with that early 20th Century plague of "good taste" which swept away so much that was singular and bizarrre.
I second Deborah Billings' observation on the wall paper! Not at all what one would usually deem to be in Georgetown "good taste".
ReplyDeletere. The wallpaper: It must be an authentic pattern, or it would never have been put up on those walls.
DeleteMaybe it was a donation by Mr Leary from your house - I also think it's pretty weird.
ReplyDelete