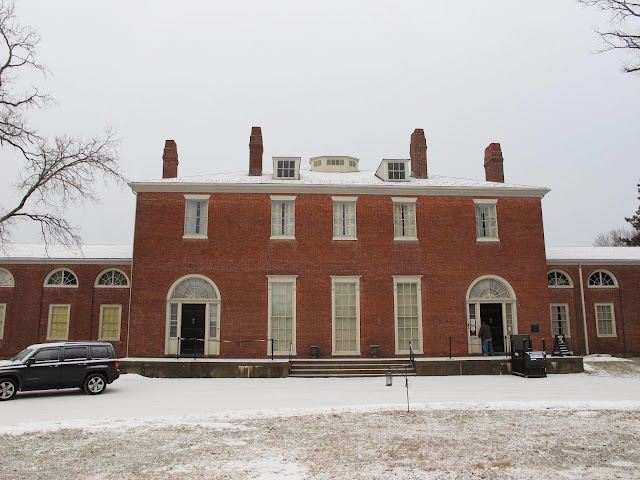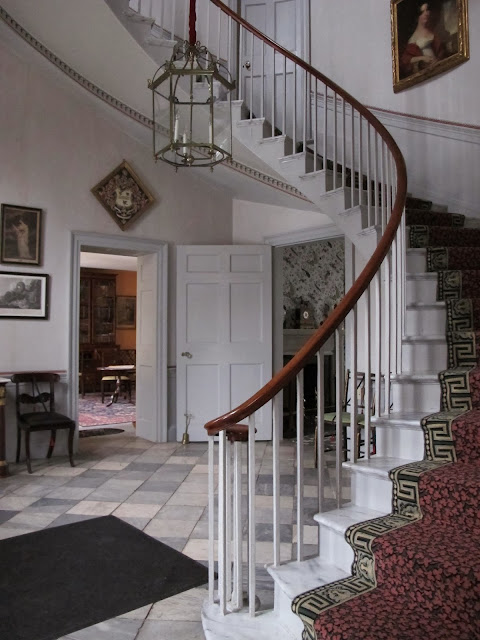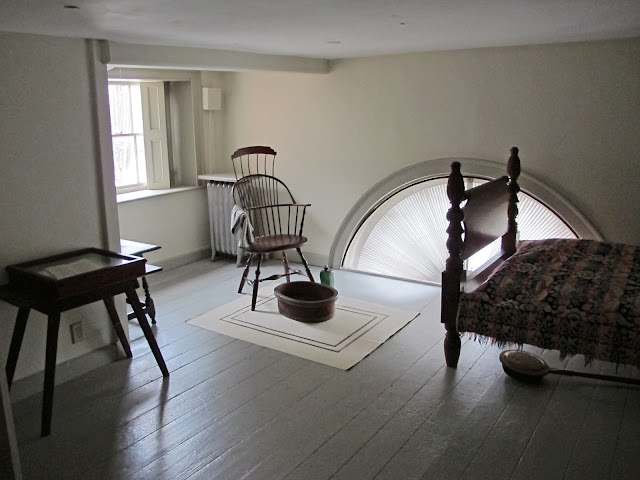Wednesday, January 22, 2014
Saved by a Golf Course and a Patrician Old Lady
How amazing is Waltham, a slightly gritty industrial city a mere 10 miles from the Boston Common. Waltham quite unexpectedly possesses not one but three important country estates, on 109, 37 and 50 acres respectively. I've written about the first two in previous posts. Today we're visiting estate No. 3, called Gore Place and sitting on a 50-acre parcel practically in the middle of town. At first blush, the house looks like the Long Island country place of a Gatsby era swell. It is nothing of the sort, however, but rather an 1806 antique built for a "Club for Growth" type conservative businessman politician named Christopher Gore (1758-1827).
Gore made a lot of money in his life - from legal fees to textiles to bridge and canal projects - but the heft of his fortune derived from speculation in government paper. He and his partners, at times for as little as 20 cents on the dollar, aggressively accumulated script issued by the revolutionary government in lieu of actually paying its soldiers. Many former fighting men, desperate for cash at war's end, sold out at deep discounts to speculators like Gore. After Alexander Hamilton convinced congress to redeem its script at face value, Gore made a killing. This is a simplification, I'll admit, but it's essentially what happened.
The views above are of the north, or entry facade of Gore Place. The view below shows it from the south. When built, this house was considered by many to be the most luxurious mansion in New England, a fitting seat for its rich and prominent owner. By 1806, Gore had already been U.S. attorney for Massachusetts and special U.S. envoy to Britain for maritime claims. He would in time become a governor of, and U.S. senator from, Massachusetts, before quitting politics in disgust with the observation that, "nothing would tempt me to engage in public life under those who now rule our country." Gore, a property rights man to the core, had little fondness for the populism of "Jeffersonian democracy."
The most obvious clue that this is a very old house is the presence of two front doors. The main one is on the left, the one on the right is for business and tradesmen. Without being told, you'd never know which is which, a radical violation of a Beaux Arts canon. Gore Place is very refined in many respects - its comely silhouette, fine proportions, graceful Palladian-Federal architecture, beautiful Flemish bond brickwork and elegant fenestration - but it clearly predates later ideas of sophisticated upper class living. The Gores spent years in Europe - 8 years, to be precise, from 1796 to 1804 - during which time they made the acquaintance of a famous French architect named Jacques Guillaume Legrand (1743-1808). Supposedly Mrs. Gore, nee Rebecca Payne, was the designer of Gore Place, Legrand translated her sketches into elevations, and an anonymous local builder made it real.
Let's go inside, which for those with status like ourselves means taking the door on the left.
Rebecca Payne, daughter of a rich Boston banker, came to the altar with a fat dowry. In 1786, a year after their marriage, the Gores were able to buy a 50-acre country estate in Waltham. They razed an existing house and replaced it with something finer which, unfortunately, burned down while they were in Europe. The brick mansion that Mrs. Gore designed to replace it cost a little over $23,000, a sum sufficiently extravagant for her husband to complain about it to friends. It was a fitting stage, however, for a man whose political ambitions, in 1806 anyway, had not yet soured.
Gore Place may not be in the same league as the great country houses of England, but it still spoke with a forceful voice of power, privilege, worldliness and sophistication - the more so by virtue of being in the middle of a provincial boondock.
The first floor plan at Gore Place has a delicious geometry, informed by 18th century grace and rationalism. (Floor plans are at the end of this post). Gore, a Harvard man and lifelong benefactor of the college, promised Sunday dinner - and a game of billiards afterwards - to any student who'd walk the 7 miles from Cambridge. Each Sunday when the Gores were at home, thirty-or-so guests typically sat at table in the so-called Great Hall. Joining family, neighbors, guests and students were luminaries of the era like James Munroe, the Marquis de Lafayette and Daniel Webster, who began his career in Gore's law office.
High studded ceilings, marble floors and double fireplaces give any room a lot of presence.
In the center of the Great Hall's south wall is the entrance to a very fine oval drawing room. Intact two hundred year old views of broad lawns stretch beyond tall triple hung windows. There's low key but bravura millwork here as well, in the form of doors and a fireplace mantel calibrated to differing positions on the elipse of the room's perimeter.
A door at the eastern end of the drawing room connects with what's labelled on the plan as a parlor. It's presently furnished, not with a lot of logic, as a dining room, though it was likely intended for informal socializing. A great deal of scholarship went into the choice of wall covering and paint color in this house. The furniture is correct to the period, but with few exceptions it didn't belong to the Gores.
The view below looks south into the parlor from a point beneath the main stair. We're going to pivot 90 degrees to our left, and continue into the eastern hyphen and pavilion for a look at Mr. Gore's office and library.
Most of the eastern wing has two floors, which accounts for the sudden drop in ceiling height. Mr. Gore's business was conducted in the simply finished room in the image below, and in a similar one above it, now filled with storage.
From a corner of the office, a corridor extends along the south wall of the hyphen, ending at a double height library in the eastern pavilion. Gore had one of the largest private libraries in New England, in those days an eloquent measure of wealth and influence. The fireplace mantel, designed by the famous Samuel McIntire of Salem, Mass, was salvaged from the house that burned.
Let's recross Mr. Gore's office, continue into the Great Hall so I can have my picture taken by the eastern fireplace, admire the matching fireplace at the other end of the room, and wind up in the lobby by the western door.
The western door is virtually identical to the ceremonial front door on the east, which doesn't make a lot of sense since it was primarily for tradesmen and people visiting just for business. The ceiling in the western lobby is lower because the butler's room is on a mezzanine above. Besides connecting directly with the Great Hall, the western lobby leads into a private family dining room, and it also gives access to a service suite in the western wing. This promiscuous mixing of service, business and private family life must have made more sense in 1806, but you wouldn't see anything like it in important houses built later in the century.
The view below looks from the family dining room to the western lobby. There's a mezzanine above this pleasant low-ceilinged room as well, into which an oddly placed bedroom has been shoe-horned.
Gore Place suffered considerable abuse between 1907, when the last private resident gave it to the Episcopal church, and its rescue in 1935. The original west wing layout of laundry, pantries, service stair and kitchen is long gone. Nowadays, behind a relocated back stair, is a small serving pantry, cobbled together with relocated cabinetry. Further west, a large room used today for functions and presentations roughly occupies the footprint of the former laundry. The site of the old kitchen lies beyond and is full of storage. Servants' rooms were located on the second floor of this wing, at a level flush with the mezzanine in the central block.
And what, you may ask, is this? Answer: A scale model of Gore Place which, when disassembled, illustrates its incredibly complicated floor plan.
Let's give the servants' stair a pass and proceed instead to the main staircase to the second floor.
The main event on the second floor is an oval billiard room whose shape mimics the drawing room below. Both of these fine rooms enjoy views virtually unchanged since the house was built, thanks to the survival of an enormous lawn and the growth of trees. I'd never seen a pocket billiard table, antique or otherwise. The one at Gore Place turns out to be a rare specimen.
Connected to the billiard room on the west is a bedroom, now furnished as a sitting room. It seems to me it could have been used as either.
East of the billiard room, through a door beside the fireplace, is another guestroom, again with the same view.
From the second bedroom, we'll return to the stair landing, pass a service corridor that runs down the center of the main block, and have a look at the north facing owners' suite.
This suite consists of dressing room, bedroom and boudoir and extends the length of the central block facing north. In a later house on this scale, these rooms would be on the other side of the building with a better view. There might also be also be two owners' suites. The Gores, apparently, slept in one room. Of course in 1806 there were no bathrooms, and vintage facilities that were added over the years (and which I doubtless would have found charming) were removed when the house became a museum.
Beyond the bedroom is a boudoir, labeled a sitting room on the plan. During good weather, plain wooden floors in big houses like this were often covered with woven straw matting. If the house was occupied all year, the matting would be rolled up in the fall and replaced with rugs and carpets - a labor-intensive process if ever there was. Repro matting is on the boudoir floor today; a fragment of the original survives in a display box on the floor.
Now things get complicated. The service corridor in the image below runs down the middle of the second floor of the central block and connects to the mezzanine below via two stairways. In the middle of the corridor is the first stair; the second is located at the corridor's western end. (Still with me?) After a quick glance up at the unfinished attic, we'll take the second stair down.
At the foot of the stair on the mezzanine level, is the door to the butler's room. This low studded chamber sits directly on top of the western lobby.
The second floor of the eastern kitchen wing is on the same level as the mezzanine. The corridor in the image below gives access to former servants' rooms, now used as offices.
Back in the main block, the mezzanine corridor snakes east past a peculiarly located bedroom. It wouldn't have been for guests (too remote), or for children (the Gores didn't have any), was possibly for another upper servant, but I really have no idea who it was for.
The mezzanine corridor ends abruptly at the foot of the first stair to the 2nd floor corridor. We'll take it to 2, then descend grandly to the front door via the main stair.
The carriage house is older than the house, but has come through the years with a lot fewer bruises. After Christopher Gore's death in 1827, and his wife's in 1834, Gore Place was bought by a member of Waltham's Lyman clan, who sold it in 1838 to a grand-nephew of the famous painter, John Singleton Copley. Twenty years after that, a collateral Gore relation named Theophilus Walker moved in and lived by himself until the 1870s. Leary perhaps of advancing age, he invited two maiden nieces to join him. When the last of these, Mary Sophia Walker, died in 1907 she left the house to the Episcopal diocese.
Poor Maria Sophia dreamed of the Bishop of Boston residing at Gore Place while a great cathedral rose on its grounds. Instead, the diocese off-loaded the house to a pair of western shysters named Fred and Loretta Symonds, who embezzled and defrauded the locals, stripped the house bare, cut down the specimen trees, and fled in the middle of the night, leaving the diocese to foreclose on a very ill-advised mortgage.
The next owner was a German auto and airplane manufacturer named Metz. He took possession in 1911, used the house for showrooms and the grounds for a private airfield. The property was expropriated during the First World War, then reborn in 1921 as the Waltham Country Club. It was the presence of a golf course that saved the grounds from subdivision and development during the Roaring Twenties.
The club went bust after the stock market crash, after which the mansion temporarily housed local athletic teams, and finally degenerated into a low life speakeasy. It was vacant, vandalized and facing demolition in 1935 when Mrs. Helen Bowditch Long Patterson, a Boston brahmin with taste, connections and a successful track record combatting insensitive local officals arrived. Mrs. Patterson raised the money to buy it, and founded the society that restored and operates it to this day.
I am not being falsely modest about my photography when I say that Gore Place is far more beautiful than these pictures. The link is www.goreplace.org.
Subscribe to:
Post Comments (Atom)
























































































Thanks for a great tour of one of the houses I've always wondered about. Here's a link to a watercolor of the Patterson's drawing room as it was in the early 1930s, painted by the masterful-but-nearly-forgotten room portraitist David Mode Payne (no relation, as far as I know, to the early Paynes) for House & Garden magazine. http://www.flickr.com/photos/magnaverde/9804227425/lightbox/
ReplyDeleteThank you for covering Gore Place. Very handsome. I have long been curious about this house as it is mentioned in most references to Federal style architecture in the USA. An historic house museum without a kitchen seems a bit odd but there's certainly lots to see here.
ReplyDeleteHello and thanks for a wonderful piece! We'd love to assist on future Big Old Houses with photography or video. Stop by our site - Thanks!
ReplyDeleteEssential to understanding the life & times of Gore Place. Meticulously photographed & beautifully written narrative. Thanks for posting. Warmest regards, Marc
ReplyDeleteEach golf club is engineered to very fine tolerances and has been built to help you to gain a level of control over trajectory, curvature and ball speed. Your job is to use the golf club correctly, which is to say use it in such a way that you strike consistent golf shots that you're satisfied with...most of the time. Masters 2020 live streaming
ReplyDelete