If you've got $26 million dollars in your pocket, you can be the next owner of this undeniably impressive marble mansion on Washington's Dupont Circle. Happily, TTR Sotheby's, the local shop representing the owner, knows better than to describe it as a "copy of" or "inspired by" some famous European palace. Usually, if you look these palaces up, they turn out to have little if any resemblance to the so-called copies.
15 Dupont Circle was built between 1901 and 1903 for Robert W. Patterson (1850-1910), a parson's son who climbed the ranks of the "Chicago Tribune" to finally become its editor-in-chief. In the process he 1) made the paper an influential voice in national politics and 2) became the owner Joseph Medill's (1823-1899) son-in-law. Although Patterson and his wife didn't spend a lot of time in Washington, they were always here during the congressional and social seasons.
The Patterson house isn't a copy of McKim, Mead & White's New York State Building at the World's Columbian Exposition of 1893. However, it is what my late mother would have called "the same breed 'o cat." Very white, very big, very ornate, very "sort-of-Renaissance-y" and, in the instant case, literally crawling with marble pastry work, it delivers an unequivocal message about who the owners were and how they rated in the world. The house is a wonderful historic artifact whose survival is a miracle. However, to my eye there is a perfunctory air to Stanford White's design, as if he tossed it off in an afternoon, handed the sketches to his designers, and continued talking on the phone to the next client. 15 Dupont Circle has presence, but it's not the firm's most beautiful house.
Since 1951, the Patterson house has been the home of the Washington Club, a women's social organization which, having despaired of keeping the place up, has put it on the market for sale. Back in 1956, the club bulldozed the garden on P Street and erected a depressing institutional addition, seen in the first image below. This provided needed banquet and meeting facilities, which, I'll admit, couldn't very well have taken place in the garden. Other than blocking off assorted rear windows, the addition has the virtue of barely impacting the original house.
The woman curled up below with the big poodle (photo courtesy Jackie Martin, Syracuse University Special Collection) is Eleanor Medill "Cissy" Patterson (1881-1948). She was Robert Patterson's daughter and the owner, from 1923 until her death, of 15 Dupont Circle. She was also a talented, controversial and (let's not say 'delving implement') much hated newspaperwoman. Back in 1920 Cissy pestered her brother into giving her her first newspaper job on his "New York Daily News." In 1930 she convinced William Randolph Hearst to make her editor of "The Washington Times" and "The Washington Herald," a job she turned out to be very good at. By 1937 she had leased both papers, and in 1939 she induced the reluctant Hearst to sell them. At this point she combined them into the "The Washington Times-Herald," whose arch-conservative editorial stance and proliferation of popular features transformed it into a cash cow with a potent political voice. Among other things, the "Times-Herald" virtually created the modern women's page and, we note with approval, also printed the first gay letter to the lovelorn column asking for advice. This was all good, but what was she like personally? Joseph Epstein's 2011 review of "Newspaper Titan" by Amanda Smith describes Cissy Patterson as a "wildly intemperate woman who used her money to bully friends and employees...Far from being a titan of newspapers or anything else...(she was)...capricious, spoiled, headstrong, snobbish, anti-Semitic, a mean drunk and vindictive." (Ouch).
If anybody was a titan, it was Cissy's grandfather Joseph Medill. He was a founder of the Republican party, played a critical role in Abraham Lincoln's decision to run for president, was mayor of Chicago, owner of the "Chicago Tribune," and father of a pair of daughters (one being Cissy's mother Nellie) whom he described as "the two biggest bitches in Christendom." (Thank goodness my family is nothing like this). Joseph Medill sired a dynasty of press lords which, in addition to Cissy and her "Times-Herald," included her brother Joe and his "New York Daily News" and her cousin Col. Robert (Bertie) McCormick and his "Chicago Tribune." Bertie, Joe and Cissy, united by a hatred of FDR and a remarkable lack of concern over the perils of Nazism, were "the three furies of the isolationist press."
Cissy's cousin Col. Robert McCormick (1880-1955) took control of "The Chicago Tribune" in the 1920s. Bertie was a grandson of both Joseph Medill and W.S. McCormick, brother of International Harvester founder Cyrus McCormick. Bertie hated the New Deal, socialism, communism, liberals of any stripe, the East and Easterners, all politicians, the United Nations...you get the picture.
Cissy's brother Joseph Medill Patterson (1879-1946) had a college boy flirtation with socialism that drove his father crazy. He got over it, however, and turned his consistently conservative "New York Daily News" into the highest circulation tabloid in the country. In the middle of World War II, a Pennsylvania congressman named Elmer Howard gave a speech on the House floor claiming that Cissy and her brother "would welcome the victory of Hitler."
In 1940 Joe Patterson's daughter, Alicia (1906-1963) continued the family newspaper tradition, albeit with fewer fireworks, by founding "Newsday."
Time to go inside, but first a few notes about the floor plan. The footprint of the original house is that sort of lopsided "L" on the left side of the image below. The new - well, new in 1956 - addition is the rectangle on the right with the Banquet Hall in the middle. 15 Dupont Circle contained one of the very first garages in a Washington townhouse. That space is now a cloak room with an adjacent institutional bath.
The architectural grandeur of this house speaks to Robert and Nellie Patterson's respective positions on the political and social stages - but perhaps more to hers. Joseph Medill's daughter was reportedly no easy spouse. Competitive, cruelly ambitious, chilly as a mother and remote as a wife, she doesn't sound like much of a bargain to me. Stanford White may have subconsciously - or perhaps not so subconsciously - understood Mrs. Patterson's character and given her precisely the chilly formality she wanted.
Just inside the front door is a library, with a probably different color scheme than White intended, and a nearly intact vintage gents'. I have been asked by several disturbed readers to PLEASE lower toilet lids, but what can I do when there is none?
Sotheby's Christie Weiss, my patient guide on this hot Sunday morning in August, is about to lead the way for a peek at the original garage, rendered unrecognizable today by acoustical tiles and wall to wall carpeting.
A reception and attached ladies' powder room are on the other side of the main hall.
The rest of the first floor - not counting the addition - is occupied by an original kitchen, still in use, and series of pantries. About 80% of the kitchen suite remains largely as built. We'll turn right outside the reception room door, cut past the service stair, and head into the kitchen itself. An unexpected survivor from 1904 is an original prep table.
The corridor below doubles back to the main hall. I glanced down the stair to the cellar, which Christie was perfectly prepared to show me, then said, "Nah."
The grand staircase could be in a hotel.
The second floor contains three important rooms - drawing room, dining room and ballroom. (I'm pretending the auditorium in the addition doesn't exist). French doors from a broad second floor landing lead to a balcony overlooking Dupont Circle. A famous (and famously blurry) 1927 news photo shows President Coolidge, Cissy's tenant during renovation work on the White House, together with guest Charles Lindbergh, waving to well wishers on the circle below.
The drawing room door is next to the balcony. The club erected the wall surrounding the stair to 3 in order to conform to fire code.
To my eye, the pine paneled drawing room is the most beautiful room in the house. Doors and cornice molding appear to be antique, though I don't think the walls are. The windows provide excellent views of leafy Dupont Circle.
On the opposite side of the landing, situated above the reception room on 1, is a stately, if uninspired, formal dining room. A scattering of Cissy's furniture remains in the house, including the pair of console tables against the window wall. The second image below (courtesy Jackie Martin - FCWP-HHL) shows W.R. Hearst in 1938 helping himself to a piece of his 75th birthday cake while standing in front of one of those very same consoles. Not everybody loved Cissy, but Hearst did, perhaps because she had recently loaned him a million dollars.
An amazingly intact duplex pantry, extending from the dining room to the ballroom, connects via dumbwaiter to the kitchen below.
We'll exit the serving pantry through a door to the service stair, and cross the main landing to the ballroom.
From "The New York Times" of February 6, 1904: "Mr. & Mrs. Robert W. Patterson christened the ballroom of their beautiful new house on Dupont Circle to-night by giving a cotillion in honor of their daughter, Miss Eleanor Patterson. A hundred guest were present, including Miss Alice Roosevelt...Major McCawley led the cotillion with Miss Patterson." Three months later, on April 15, 1904, Cissy married a wife beating, child kidnapping, gold digging, womanizing gambler named Count Joseph Gizycki in this same room. Four years after that she and her child fled to London from the count's immense manor in Russian Poland, only to have his agents kidnap and hold the child for a million dollar ransom. It took the combined efforts of President Taft and the Russian Czar to get the baby back. It wasn't until 1921 that Cissy finally managed to get a divorce.
Whatever the world thought of Cissy personally, her frequent parties were crowded with the rich and powerful. Until the war, the servants in the house wore full livery. The photo below (courtesy FCWP-HLL) shows Doris Duke at a smart dance in Cissy's ballroom.
Stanford White, of course, did not intend the stairway to 3 to be enclosed in a box. En route up, let's detour onto the musicians' gallery.
The 3rd floor appears to consist of three bedroom suites and one large single guestroom. President Coolidge and his wife occupied a suite above the drawing room; Cissy's parents presumably slept over the dining room; Lindbergh stayed in a pair of originally connected rooms above the ballroom. The 4th floor housed servants in variously sized rooms appropriate to their different pay grades, adjacent to a suite Cissy had built out for herself.
Either Cissy gave several of the 3rd floor bathrooms a touch of Deco swank in the 1930s, or the Washington Club did it in the early 1950s.
The connecting bedroom in the Coolidge Suite boasts a similarly touched up bath.
Here's the master bedroom, boudoir and bath, located (more or less) on top of the dining room. In 1927 Cissy lent the house to the Coolidges because she was living in New York with her second husband, attorney Elmer Schlesinger. Their four year marriage ended abruptly in 1929 when Schlesinger dropped dead on the golf links in Aiken, South Carolina. The widow Schlesinger promptly had her name legally changed to Mrs. Eleanor Medill Patterson.
This is the door from the master bedroom to the 3rd floor hall. The sliver of light on the left in the image below looks into the boudoir; the stair in the distance adjusts for the extra height of the ballroom on the floor below; the barely visible hanging plates on the right hand wall are actually photos of Cissy's dog; the door beyond the plates goes to a sitting room. (Why do people have sitting rooms off bedroom hallways?)
Stanford White had nothing to do with that door on the right. I don't think there's much doubt the Lindbergh room was originally a suite. Somebody started pulling the grand old bathroom apart, then stopped. The second room is full of club miscellany, including an article describing the move here in 1951.
One more guestroom, before we head up to 4.
The glass circle in the middle of the 4th floor hall provides natural light - albeit not a lot of it - to the family bedroom hall below. The short stair is another accommodation to the high ballroom ceiling, however, here on 4 it only leads to an attic. The servants at 15 Dupont Circle inhabited a maze of rooms and halls, seemingly unchanged from Cissy's day. Her own suite up here was too obscured by boxes to get a shot. Interesting to note, no steel structural elements support the roof, nor did I see any in the building elsewhere.
We'll take the service stair to 3, the main stair to 2, and then I'll pose on the famous balcony, a la Calvin Coolidge, so Christie can take my picture.
Could there be a more eloquent sketch of character than Cissy's self portrait below? ('E.P.' stands for Eleanor Patterson). "The most hated woman in America," as she was dubbed during the war by "Time Magazine," didn't just feud with political liberals. I'm not sure exactly how, but in 1945 Cissy's own daughter publicly "divorced" her. Cissy's final years were marked by a downward spiral into drugs and alcohol. She was found dead in her Maryland country house in July of 1948, aged 67, the victim of a likely alcohol-related heart attack. As had been expected, her newspaper, valued at between $7 and $8 million dollars, was left to seven of its veteran executives, taxes prepaid by Cissy's estate. The "divorced" daughter promptly challenged the will in court claiming "fraud and deceit...undue influence, duress and coercion." In a nice ironic touch, the "Times-Herald" heirs sold the paper to its arch-rival, the liberal "Washington Post," which promptly closed it down. Cissy left 15 Dupont Circle to the Red Cross, which sold it to the Washington Club.
15 Dupont Circle is represented by Brad Nelson and Christie Weiss of TTR Sotheby's. Details on the sale are at www.ThePattersonMansion.com.






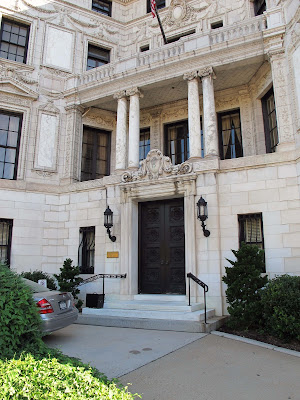








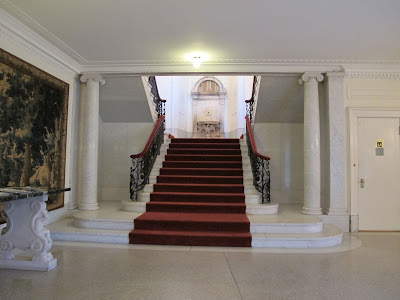






















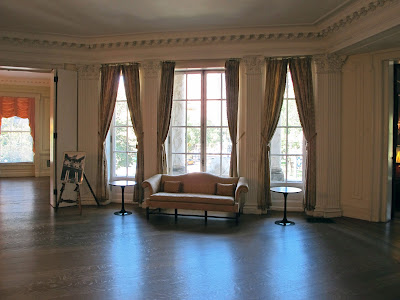

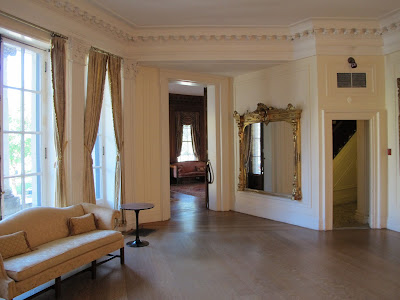



































































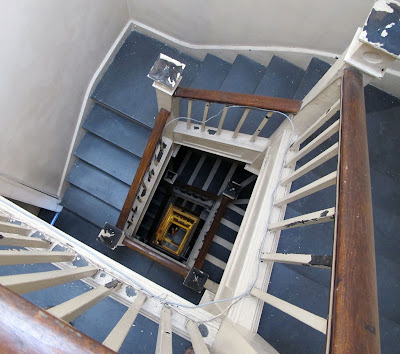





No comment? I'm going to comment: fantastic post - the type I like to read! Detailed bios of the people involved, great pictures of the exteriors and interiors - can one ask for more? Thanks so much for the entertainment - love the the depth to the articles: a rare treat in the blog world!
ReplyDeleteAlways been just mad for this house, and as always, great post
ReplyDeleteBut the real reason I'm here is to call this to your attention in case you've never seen this, which will interest you if not: http://www.flickr.com/photos/library_of_congress/4231395922/in/set-72157619452486566/lightbox/
Thanks, Glenn. And thanks for the link. Chris Gray gave me the original years ago; it's framed in my tennis house.
ReplyDeleteGreat post, John, and a great but mainly cold and uncaring house.
ReplyDeleteIncidentally I remember a similar pantry in one of the grand Newport RI houses that was a double-decker: silver below, gold service above, although it all was gone when I visited. it became a kind of richy rich retreat house for the Episcopal church in Rhode Island. They turned the basement wine cellar into a nice chapel!
You should do Newport some time. some nice mansions there still!
Jim of Olym
Excellent post. This is actually the Patterson's second McKim, Mead, and White house. Their previous home in Chicago's Gold Coast is a warmer-feeling structure in Roman brick and terra cotta. It's condos now but the exterior is beautifully preserved.
ReplyDeletesold. for apartments. :(
ReplyDeletehttp://wtop.com/109/3649643/Sold-Patterson-Mansion-by-Dupont-Circle-trades-for-20M
Hey, you may not have thought the basement worth bothering with, but we still want to see it! :)
ReplyDeleteHii thanks for sharing this
ReplyDelete