This is Alfred Irenee duPont (1864-1935), photographed in North Dakota in 1906. "Oftentimes he would be seen thus," said his 3rd wife, Jessie, "contemplating whether or not to move a tree or shrub, or visualizing a fountain or building, or gazing in wondrous admiration at a glorious sunset or storm at sea."
Mr. duPont did a lot of visualizing in his seventy years, the net of which was a stupendous personal fortune, a dramatic personal life, a country house "a la Francaise," and an internationally famous children's hospital. His house, called Nemours after his family's ancestral village in France, is located on the outskirts of Wilmington, DE, a city - indeed, an entire state - that still depends on duPont family philanthropies to function.
Nemours is a 47,000 square foot house, packed with treasures and surrounded by a vast (the only word for it) formal garden inspired by Versailles, a description that, for once, is inspired by actual fact. I took hundreds of photos on my tour and the ones you see below represent a fraction of all I saw. Fraction or no, they are the first series of contemporary interior images of the house ever published, for which I am most grateful to the Nemours Foundation. Among the hundreds omitted for lack of space are views of a noble tree-lined driveway from Powder Mill Road.
In 1784, in one of King Louis XVI's later acts, Alfred duPont's ancestor, Pierre Samuel duPont (1739-1817) was elevated to the nobility. This turned out to be a mixed blessing as, after defending the king and queen from a bloodthirsty mob in 1791, escaping the guillotine by a hairsbreadth in 1792, and having his Paris "hotel" sacked in 1797, duPont and his family in 1799 wisely - if a bit belatedly - decamped for America. As it happened, duPont's son Eleuthere Irenee had learned the manufacture of high quality gunpowder during a stint at the Paris Arsenal. Upon arrival in America he learned - during one of those chic hunting expeditions that impoverished French aristocrats just seem naturally to fall into - that American gunpowder sucked. duPont had a visualization of his own, and by 1804, with a capitalization of $36,000, his E.I. duPont de Nemours mill began producing high quality gunpowder. The house in these images, designed by Carrere and Hastings and completed in 1910, speaks to the outcome of that visualization.
Before we go inside, a few words are in order about Alfred duPont. He was a tough youth, orphaned at 13, sent away to Phillips and MIT, but more at home on the rough and tumble floor of the family's gunpowder plant. duPont was handy with his fists, a genius with mechanics, and soon reputed to be the best black powder man in America. In 1902, the mandarins of the duPont family decided to sell the gunpowder business. Alfred was 38, (unhappily) married to Bessie Gardner (1864-1949), the father of 4, and nowhere near rich enough to buy the firm. Notwithstanding which, he and his cousins Pierre and Coleman engineered the first leveraged buyout in American corporate history. Convincing their aged relatives to accept notes and stock on purchase, the new principals closed the deal with personal cash outlays of $2100 apiece, $700 of which went for legal fees. E.I. duPont de Nemours was reborn and, largely due to Alfred duPont's operational stewardship, profits surged.
Here is Mr. duPont with his third wife, Jessie Ball (1884-1970). Prior to their marriage in 1921, his history with wives had not been good. A 1906 divorce from Wife #1 provoked a firestorm in the family, many members of which - including 3 of his own children - considered the ex-wife a "wronged woman." This wasn't helped by duPont's prompt remarriage to the melancholy Alicia Bradford Maddox (1875-1920), former wife of his secretary, whom she divorced two weeks before marrying duPont. Their 1907 marriage sparked a swirl of rumors suggesting everything from adultery to illegitimacy. Nemours was supposedly built to please this woman, but apparently didn't succeed. She spent increasing amounts time in Europe, leaving her husband to strike that characteristic pose by himself. Developing Nemours captured his imagination, however, and it became a sort of supersized target for his own creative impulses. Alicia duPont died in 1920, and on January 22, 1921, a day after her 37th birthday, Jessie Ball became 57-year-old Alfred duPont's 3rd wife. This time duPont struck gold; this marriage was a partnership of equals.
Years ago, while researching the Vanderbilts, I met an old guy named Osgood Field. Osgood was an authority on glaciers, a man as unpretentious in manner as he was generous with help and information on the Gilded Age in which he'd spent his youth. He was a member of the Sloane branch of the Vanderbilt clan. His parents owned High Lawn, one of the great Lenox summer places, and spent winters in New York in the northerly of Uncle George Vanderbilt's so-called "Marble Twins," occupied today by Versace, next door to Cartier. "What was it like inside?" I asked. "Pretty fancy," he replied, which could equally be said of Nemours. The images below are of the foyer, to one side of which is a ladies' dressing room and toilet.
Here's the main hall, from which radiate corridors to: 1) the principal main floor rooms; 2) the entrance foyer; 3) the main stair; and 4) french doors to a south facing terrace. The interiors of houses on this scale are frequently designed by separate architects. As far as I can ascertain, however, Thomas Hastings did these.
Gabriel Ferrier's portrait of Alfred duPont, hanging over the hall fireplace, looks to me like the work of his ex-wife's divorce lawyer. The artist's attitude wasn't unique. duPont's 1902 buyout partners, cousins Pierre and Coleman duPont, actively took his first wife's part. When duPont had her and her children evicted (on one week's notice) from their house, then razed it to the ground, the cousins built her a new one at their own expense. The bad blood came to a head in 1916 when, after a flurry of internecine lawsuits, company shareholders voted Alfred duPont off the board. You wouldn't know it from this house, but when a big deal went south in 1920, duPont was close to bankruptcy.
While his business and family dramas unfolded, duPont continued to supervise - and probably plan - Nemours' extravagant formal gardens, while simultaneously filling its interiors with things like Marie Antoinette's clock, standing to the left of the stairs.
The corridor below leads to the drawing room, a glittering affair filled with Louis XVI antiques. I'm told the paintings, rugs, objets, lighting fixtures and furniture, not just in the drawing room but throughout the house, were all chosen by duPont and his second wife, not by a decorator.
My informative guide, Skip Harrington, is standing on the Savonnerie because, unlike most of the rugs in the house, this one is a repro.
On the southwest corner of the building, adjacent to the drawing room, is this beautiful conservatory, complete with live warbling birds in cages and glossy plants in attractive pots. Treillaged walls are among my favorite decorative treatments, and these (not surprisingly) are particularly good.
Also adjacent to the drawing room, seen below looking ready for a 12-step meeting, is the music room. That's Jessie Ball duPont over the fireplace, painted in 1926 by H.M.Linding. She was a considerably more competent person than this painting suggests. At the time of her marriage to Alfred duPont, she was vice-principal of a San Diego elementary school, a successful real estate investor, and the primary support of her aged parents, the last of whom died coincident with Mr. duPont's arrival. As his third wife, she poured proverbial oil on his troubled family waters and reconciled him with his alienated children. Her brother Edward would never have gone to work for him otherwise, nor played important subsequent roles in his businesses and charities.
That's a Romney portrait over the piano, Skip in front of the door to the drawing room, and my nephew Forest by the exit to the drawing room corridor.
Music room and morning room flank either side of the drawing room corridor. In a place like Nemours, the elegant morning room in the images below qualifies as an "intimate" setting for informal visiting, tea, reading the paper, that sort of thing.
On the opposite side of the main hall, a balancing corridor leads to the dining room. We'll visit a small writing room and connecting library en route.
The main block of Nemours is anchored on the southwest by the drawing room, and on the northeast by a splendid formal dining room. Houses this big usually have a smaller family dining room for smaller family meals, but I didn't see one here. I imagine Alfred and Jessie, alone over luncheon salads, at opposite ends of the enormous table. Nemours' aesthetic muse, Louis XVI, hangs over the fireplace,
Nemours' vintage service areas and bathrooms are all thrillingly intact. Skip demonstrates the serving pantry's elevator-type silver safe. Its multiple shelves move up and down inside a protected shaft in order to accommodate a bumper crop of sterling. PR Manager Steve Maurer (with the blue ID necklace) is taking a breather from worrying about us stepping on the rugs.
Where is Skip pointing? At a refrigerator befitting a palace.
I could have posted 20 pictures of the kitchen alone, but these 3 will have to do. The door beside the stove leads to the servant hall, alas not on my tour.
The tile floored gents' room has a door to the main hall (out of sight on the right), and another to a stair leading to the basement.
The basement of Mr. duPont's Wilmington house - specifically, the area beneath the main block - is an antique version of a private health club. His private gym includes a shower (he didn't have one upstairs), a "sweatbox" (probably about as useful as modern models), a mechanical horse (for, well, I'm not sure what for), and a cigar holder (smoking is so relaxing).
The health club corridor, if I may call it that, passes a combination shuffleboard and screening room, a bowling alley and a billiard room en route to Mr. duPont's office at its far end. It's a mystery, to me anyway, why the owner of this magnificent house would put his office in a windowless basement room.
The service wing, running perpendicular to the main block, has appropriately simpler corridors.
Some boiler room, right? I could have posted a dozen shots of this one too.....
...and a dozen more of the mechanical room beyond it. The twin belts run compressors for an in-house ice plant. The four tanks are water filters; the duPonts bottled their own (flat and sparkling) and took it with them when they traveled. The complicated engine on the left is a generator.
So much for the basement. Let's return to the main floor, take the stair to 2, and have a look at the bedrooms. The railing on the main stair, by the way, is salvage from a demolished English manor.
There are lots of bedrooms up here, some of which can be combined into suites with private corridors. The grandest suite of course belonged to the owners, and is located at the end of the corridor below.
I'm sure Carrere and Hastings' planned a pair of connecting "his and her" master bedrooms, with a dressing room and bathroom off his, and an elaborate bath/closet and boudoir/dressing room off hers. Jessie and Alfred slept together, however, in what would have been his bedroom. She used the second bedroom as a boudoir. The husband's bedroom in separate-bedroom houses, was normally smaller than the wife's. Combined with the fact that I couldn't step on the rug, my photos of this one are a bit constricted.
Of note in the photos of Mr. duPont's dressing room and bath are: his clothes in front of a cheval glass; a terrific old Tuxedo style sofa: and a complex apparatus mounted on the bathroom wall and intended for irrigation of the ear. Mr. duPont was not only blind in one eye, the result of a hunting accident in 1904, but virtually deaf due to childhood ear infections that stemmed from swimming in polluted water.
On the other side of Alfred and Jessie's room is his second wife's room, which Jessie converted to a boudoir. Although Jessie and Alfred duPont kept and cherished Nemours until the end of their respective lives, it should be noted that in 1926 they moved to Florida, built a big house in Jacksonville called Epping Forest (now a swanky yacht club), became Florida residents and refocused their business efforts down there. A broad terrace outside Jessie's boudoir overlooks gardens below and the balustraded third floor above, the latter alas also not on my tour.
A wall of closets faces Jessie's bath, a fabulous antique complete with a shower. If he wanted one instead of a bath, her husband had to trek to the basement.
The room on the other side of Jessie's bath was, I'm sure, designed to be the boudoir of the lady of the house. Two duPont daughters lived here at various times - Denise, a French war orphan adopted by duPont and his second wife, and Alicia, the 2nd Mrs. duPont's daughter, whom Jessie embraced as her own. The photo in the Deco frame is of Denise.
The rest of the second floor is devoted to guestrooms - and more guestrooms, and still more guestrooms - all painstaking preserved precisely as they were in the duPonts' day, right down to vases full of flowers from the greenhouse.
More of the same (or close to it) would naturally have been on the third floor, servants being housed in a separate wing. Unfortunately I couldn't see the third floor either.
Originally there were 14 maids' rooms in the house, several of which have been combined for present day office use. When the duPonts lived here, the total in-house staff, including butler and chauffeur, numbered 17. I peeked out the back at the laundry, housed in its own building, then returned to Nemours' main entrance.
A formal garden axis about a third of a mile in length extends in a northwesterly direction from the front door. The colonnade you see in the distance is located at the approximate midpoint. Forest is getting ready for the long walk.
Interestingly, the reflecting pool doubled as a swimming pool; there is no other pool on the property. The duPonts and their guests actually used that boat. The gilded statue beyond the pool depicts "Achievement."
The colonnade would seem to mark the end of things. Not so; there's more. There were 24 full time gardeners at Nemours in the 'Twenties; 11 do the job today, aided by more advanced equipment.
Twin flights of curving marble stairs descend from the rear of the colonnade to what is in effect an entirely separate garden. At its southern end, against the colonnade retaining wall, is an elaborate multi-tiered fountain. Formal beds, gravel walks, a small lake and a sweep of lawn separate the fountain from a distant temple. Back at the house, the drawing room, conservatory and master bedroom suite all overlook an elaborate parterre, worthy of photos for which there is no room.
Alfred duPont died in Florida in 1935, leaving an estate worth about $56 million. The $26 million remaining after taxes became the Alfred I duPont Testamentary Trust, administered by his widow. This trust funded a great number of charities, the most famous being the Alfred I. duPont Hospital for Children, occupying 80 of Nemours' original 300 acres. duPont's will charged his trustees to "care for the mansion and grounds and gardens surrounding 'Nemours' in order that they be maintained for the pleasure and benefit of the public in their present condition." In 2004, 34 years after Jessie duPont died at Nemours, the mansion underwent a 4-year, $39 million restoration, the spectacular results of which we've seen above. If there is one false note in this otherwise wonderful tale, it is the ongoing construction of a new hospital wing that intrudes - gratuitously, as far as I'm concerned - onto the mansion landscape. This has been explained to me as a necessary expediency. It doesn't really matter whether I believe that or not, which I don't, but I wonder how Alfred duPont would react. His papers at the Montrose School in Rockville, MD, brim with what an archivist describes as his "candid and irreverant views," "wicked sense of humnor," "stinging rebukes of tradesmen," and "highly original phrases." I bet he'd have a few of the latter on the subject of that addition.
The Nemours estate is open to the public for guided, reservation-only tours between May and December. It's a remarkable place; the link is www.nemoursmansion.org.
















































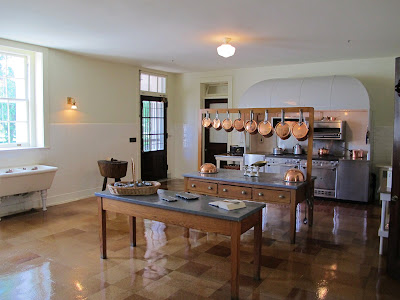



















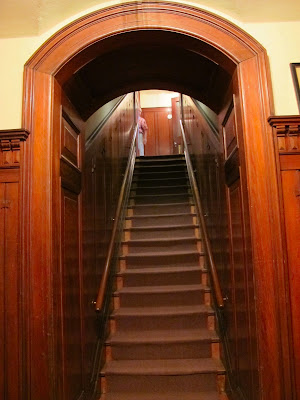


















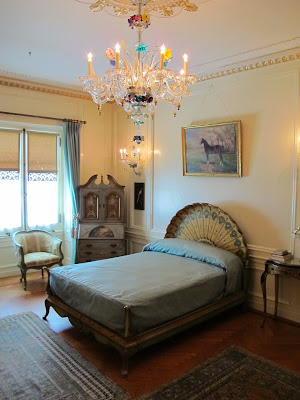









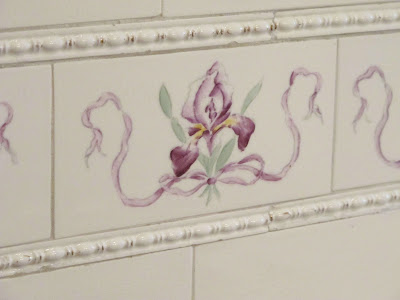









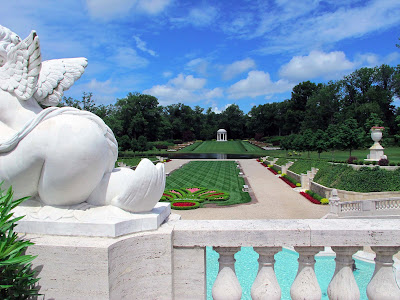

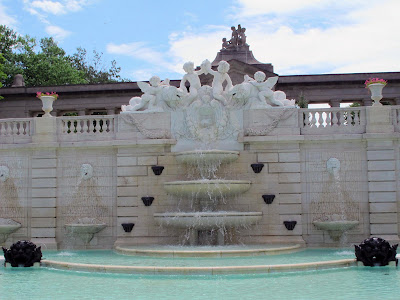



Absolutely spectacular. The rugs and the stair-hall chandelier especially.
ReplyDeleteThere's a little town in western Washington called Dupont. Originally an explosives factory and company town, it's mostly inhabited by military families from nearby Fort Lewis, between Tacoma and Olympia. I often wondered about the duPonts and thanks to you, now I know. Hope to visit the family estate some day.
ReplyDeleteJames Morgan
Olympia, WA
PS Any chance you will 'do' the Huntington estate in San Marino, CA?
I repeat myself: There is an excellent series for The History Channel in this blog -- even if it were only stills abetted by a voice-over and suitable music!
ReplyDeleteWow! Thanks so much for sharing photos from this cool house.
ReplyDeletegood on you for being allowed to photograph inside! that was a big no-no when i was there (pre-reno). may have to go see the place again...
ReplyDeleteGreat article on an interesting man and his home. Neat view of this place on Bing Maps that must have been during it's renovation as the pools are still being worked on and construction equipment surrounds the house.
ReplyDeleteThis is, without question, my favorite post of yours. I have been fascinated with the duPonts since I was a child, and this was a treat to read and absorb. Well done.
ReplyDeleteThanks so much, John, for another fantastic post.
ReplyDeleteThinks for information,that your life devilopment.To see more visite. Sterling Carpet and Flooring Adrian's Carpets - Flooring Carpet, Wood and Tile in all of Orange County California.
ReplyDeleteHi John! Love the blog, it is absolutely fantastic! Though it would not be what you are used to in the East, Filoli, built by the Bourne Family would be a great one to visit should you are ever in Northern California
ReplyDeleteThis is absolutely divine, thank you for posting, made my day. ;)
ReplyDelete“Benjamin was absolutely great to work with. He was extremely clear, thorough and patient as he guided my wife and I through the loan process. He was also very timely and worked hard to make sure everything was ready to go before closing the loan.
ReplyDeleteMr Benjamin is a loan officer working with a group of investors who help us get funds to buy our new home, You can contact him if you want to get a loan at an affordable low rate of 2% RIO Email Him On . 247officedept@gmail.com Or Whatsapp Chat: + 1-989-394-3740
This comment has been removed by the author.
ReplyDeleteJohn, I miss your posts so much! I think of this blog often and used it when my wife and I visited New England for the first time last fall. Newport and Nemours were our favorite stops. We used this blog to plan our "mansion and estate" stops and you didn't let us down. Even though you are gone, your posts continue to bring your readers joy!
ReplyDelete