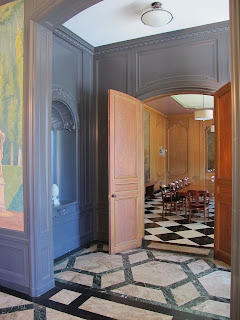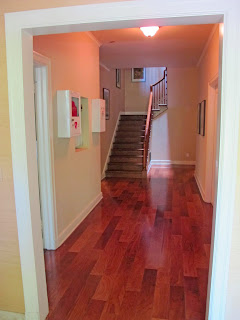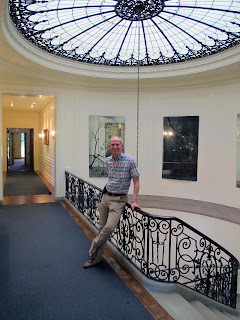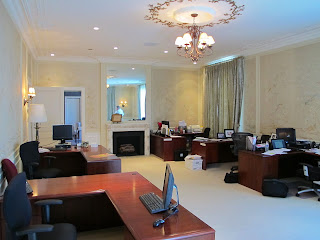
His name is John Smith Cravens. He was born in the midwest (Kansas City, MO, 1871), educated at Yale (Class of '93), and married to an heiress (Mildred Myers, St. Louis, 1893). Cravens was a big man in business (director of multiple banks), utilities (president of Edison Electric of Los Angeles) and charities (Community Chest, Red Cross, Huntington Hospital of Pasadena). He could have been Daisy Buchanan's father, if he'd had any children, which he didn't.
Cravens' wife Mildred, also born in 1871, was one of the three daughters of George S. Myers, co-founder of Liggett & Myers Tobacco Company. Before cigarets were labeled the scourge of mankind, this was a good thing. Liggett & Myers gave us smokes unadulterated with creosote, glue or (who knew?) arsenic. They pioneered foil packs in 1916, king sizes in 1921 and filters in 1953. The 1970 debut of Eve, the cigaret for women, was arguably the most successful cigaret launch in history. When George Myers died in 1910, he left $25 million to Mildred, her two sisters and one grandson. Such was the estimate published in the "New York Times," which, in that era of less than scrupulous fact checking, may or may not have been exactly true.

In any case, it was a lot of money. After college and marriage to Mildred, John Cravens went to work for his father-in-law. During their early years together, Cravens and his bride wintered in Pasadena, which sounds pretty cushy for a guy in his 20s, but continued to live in the chilly midwest. Then in 1900, Liggett & Myers was swallowed up by James B. Duke's American Tobacco Co. and, not coincidentally, Mr. & Mrs. Cravens moved to Pasadena full time. Eleven years later, a federal court broke up the Tobacco Trust and Liggett and Myers was born again. By that time, however, Cravens and his wife were established on a 14-acres estate at 1101 South Orange Grove Avenue, spang in the middle of Pasadena's celebrated "Millionaires' Row."

Now the pages of the calendar fly by and it's suddenly April, 2013. I'm in Pasadena for an appointment with the San Gabriel Pomona Valley Chapter of the American Red Cross for the purpose of photographing their headquarters, the so-called Cravens Estate, shrunk now to 4 of its original 14 acres. Its showy gate on Orange Grove Avenue, illustrated above, has been uprooted to make way for a condo complex called Cravens Court. The approach to the house is consequently diminished, to say the least. However, the gate survives, albeit in an unlikely location next to the service wing, and opening now onto a side street called Madeline Drive.

Scurrying up from Madeline Drive doesn't provide much drama. However, the fact that the house is still standing is in itself remarkable. Plus which, it's in fairly magnificent condition. This is not the first house the Cravens built on the site. The original was reportedly a ponderous Tudor knock-off, which I probably would have loved. The owners were crowding 60 when they replaced what was probably dark and Victorian with a light-filled, highly stylish, uber-luxurious, frenchified residence for a couple with no children. Fully half of the second floor is devoted to one enormous his and hers master bedroom suite, and there are only 2 guestrooms.


The architect of this house, which has about 20,000 square feet, was another midwestern transplant - from St. Louis, like Mildred - named Lewis P. Hobart (1873-1954). I am reminded of how big the world is - which is to say, how much bigger than New York - when I read of people like Hobart, about whom I knew absolutely nothing. He and Julia Morgan, of San Simeon fame, both studied with Arts and Crafts luminary Bernard Maybeck before continuing at the Beaux Arts in Paris. Neither Morgan's San Simeon nor Hobart's extensive work in post-earthquake San Francisco, or his slew of palatial estates in Hillsborough, CA. speak much to the Maybeck aesthetic. To the contrary, Hobart's stint at the Beaux Arts gave him deft French touch that charmed a steady San Francisco clientele and caught the eye of the rich and fashionable Cravens of Pasadena.

A parking lot has invaded the first of a series of descending terraces that originally extended to the west.

Those terraces were long ago subdivided into residential lots. The second in the series is now engulfed by a modern house. An enclosed swimming pool, razed years ago, occupied a site further west.

Let's return to the east facade, whose front door in days past gazed down a landscaped drive to Orange Grove Avenue - before the era of the condo. My photo doesn't show it, but someone has gone bonkers with gold paint on the wrought iron doors, a pet peeve of mine. The initials "MC" on the lead skirting belong to Mildred Cravens; the provenance of the coronet is unknown.




In 2010, the Cravens house - I have trouble calling it an "estate" on 4 acres - was the site of a designer showcase. Ransacking my brain for an imaginative way to illustrate the concept of "necessary evil," I soon realized the words "designer showcase" illustrated it quite well. A showcase house is one in which a group of design professionals, usually with little knowledge and less concern for original aesthetics, descend on an old house to express themselves at total cross purposes to one another. Their design work is meant to capture the attention of a paying public, not to respect original architecture. It is also true that show houses are typically pretty down at the heels and decorators, as part of the undertaking, foot major bills for long deferred maintenance. In the case of the Cravens house, $2 million dollars worth of improvements were made in lieu of cash payment to the Red Cross. A lot of that money went towards high class, unsympathetic, paint jobs, but at least some of it was spent on plumbing and electrical repairs. Most of the showcase decor that remains, I am happy to report, can be erased with a coat of paint - or maybe two. A good example of this is the woodwork in the entry hall, which for reasons unknown has been painted battleship grey.

The murals are original to the house, painted for this room in 1929 by the American muralist Ernest Peixotto. They were on display at the Grand Central Galleries in New York, while the market crashed and brokers leapt from windows. "Their style is a decorative conventionalization of that of Hubert Robert," explained "New York Times" art critic, Lloyd Goodrich, left-handedly, "not remarkable for vitality, but pleasing in its urbane artificiality." They depict the chateau of Vaux-le-Vicomte, finished in 1661 for Louis XIV's finance minister, Nicolas Fouquet. This was the man who, in his new chateau, entertained his sovereign in such sumptuousness that the king afterwards had him arrested, confiscated his property, and built himself a larger palace called Versailles.

At the south end of the hall is a small foyer - a device Hobart used with all the main rooms in the house - leading to a morning or reception room.




All I can say about this, is that it can be easily removed.


My former wife and I once lived in a house in Tuxedo that had a summer dining room much like this. However, our treillaged walls were painted softer colors and instead of smoked mirrors and faux marble niches, the perspective panels framed paintings of exotic birds and flower filled gardens. This room is a solarium, located on the southwest corner of the house, between morning and drawing rooms.




Because of those hall murals, the Cravens house is frequently described as being "inspired" by Vaux-le-Vicomte. I can't really see it myself. What it does look like is the Place des Vosges, the beautiful Paris Square built during the reign of Louis XIII. Hobart undoubtedly knew the Place from his Beaux Arts days and on the outside anyway, the Cravens house is a sort of California version of it. Inside, the house is 1920s California French - delicate, symmetrical, carefully detailed and, in the case of the drawing room (excluding the distracting ceiling), Gallic with a high class American accent.






Another one of Hobart's elegant foyers separates the drawing room from the main hall.


And another separates the hall from the formal dining room. This beautifully proportioned room lies at the north end of the hall; the door on its north wall leads into the service wing. The lovely paneling is overpowered, if undamaged, by unsympathetic wall and ceiling treatments.



This is not the kitchen, but the serving pantry, tricked up to look like a kitchen during the designer showcase. The old kitchen, behind the wall on the left, has been turned into a meeting room. I wondered at first whether this unusually large pantry was the result of modern repartitioning. However, the floor appears original and the wall cabinets, on closer inspection, appear to be vintage as well. The silver safe remains in situ at the east end of the room; a servants' corridor is beyond the door on the west.



Even an old house curmudgeon like myself wouldn't argue that this renovated back hall looked better before it was renovated. To the left of the back stair is the door to the pantry; behind the wall on the left was the old kitchen, now a meeting room; behind the wall on the right was the old servant hall, currently disguised as an upscale suburban kitchen.



None of the above is half as interesting, to me anyway, as this unrenovated servants' bathroom located further down the corridor.


The servants' wing reconnects to the main part of the house at the foot of a glorious stone stair lit by an ornate leaded glass skylight. I'm going to pretend I don't even see those mirrors glued on the walls. Before going upstairs, however, we'll detour down the hall under the stair on the right and visit Mr. Cravens' study.



Here's my host, Ben Green, CEO of the the Red Cross's PSGV Chapter, and current occupant of this handsome high studded room with its paneled bookcases and view of the terrace lawn.


Down the other corridor under the main stair is a ladies' dressing room. Its adjacent bath has a very Hollywood looking sink, evidently original since several like it are still upstairs.




Time to go up.




The owners' second floor bedroom suite covers what must be about 5000 square feet. In addition to this 6-room 2-bath suite are a pair of guestrooms, each with en suite bath, and one with an additional sitting room. Another Hobart foyer leads to the owners' suite. The door separating it from the hall is supposed to have been salvaged from the first house.


Unlike many on Orange Grove Avenue, the Cravens shared a bedroom, in this case on the southeast corner of the house. The office furniture makes it just seem big, as opposed to beautifully proportioned. The door on the left of the fireplace leads to Mr. Cravens' dressing room; the blanked up door beyond that leads to his bath, tricked up a while back for an episode of Glee. The bathroom banquette, by the way, obscures a marble bathtub.





On the other side of the master bedroom, facing south over now vanished gardens, is Mrs. Cravens' boudoir, its delicious original wall paintings completely intact. Beyond a set of tall glass doors is a stone floored sunporch located on the house's southwest corner.





Recrossing the boudoir, taking the door beyond the fireplace into the foyer, and turning sharply left will take us to Mrs. Cravens' dressing room. Beyond it is her bath, where a Red Cross staffer happily labors at a desk beside her tub. Closets survive on one side of the bath, a small massage room on the other.





We're back in the boudoir looking north. The foyer is just outside the door. Mrs. Cravens' dressing room, bath and massage room are to the left of it; Mr. Cravens' dressing room and bath are to the right. The second floor stair landing is ahead in the distance and beyond it are the two guestrooms. The one with the sitting room looks towards Orange Grove Avenue, the other opens onto a terrace with a view of the lawn.






The bathrooms are quite glorious. The linen room is now an office.




The elegant halls in the main part of the house belie the notion that one must paint every wall element a different color.

If the size of the servants' quarters is any measure, the Cravens don't seem to have suffered much during the Depression. In an era of bread lines and Hoovervilles, John Cravens employed 32 souls to maintain his house and gardens. Fewer than half lived in, but that was still a good crowd to take care of two people. The north wing of the house contains servants' corridors, servants' bedrooms, servants' baths, even a servants' smoking porch.





There is a small finished area on the 3rd floor of the service wing, with accommodations that look to me like a butler or housekeeper suite.


The 3rd floor over the main part of the house is an unfinished attic. What in the world, you may ask, is that wild looking cone? If you open the door at the foot of it and look up, you'll see a small skylight. The steel rod fixed to the bar underneath it supports the leaded glass dome over the main stair.



Naturally, I had to go down to the basement. Beyond a steel door worthy of Fort Knox lay a refrigeration vault - for Mrs. Cravens' furs.



Mildred Cravens died unexpectedly in 1943 after an operation. She was 72 years old and, according to a brief notice in the New York papers, noted "for her philanthropic work." Her husband survived her for three more years, dying in Pasadena in 1946 at the not very old age of 75. At this point, their beautiful old house went into an ownership tailspin from which it's a miracle it survived. A couple of institutional users tried and failed to float reuse plans, chopping up the property in the process. In 1957, the house was sold for a song and returned briefly to use as a private residence. The Red Cross arrived in 1963 after promising the municipality they wouldn't store blood on the premises.

The Cravens Estate, a Pasadena Cultural Landmark since 1965, is today a Red Cross emergency response training center, a regular venue for community meetings and special events, and a popular and profitable film location. In fact, you may have seen one of its rooms in a movie or on TV, since everything from Cold Case to Rush Hour 3, Murder She Wrote to Glee, Unsolved Mysteries to Bones has, at one time or other, been filmed under its roof.
Thanks, John, for your commentaries on Pasadena houses. I lived in the area for a number of years but was truly unaware that these places existed!
ReplyDeleteJames Morgan
olympia, wa
I really enjoy reading your blog, thank you! I attended undergraduate at Principia College in Elsah, IL (just across the river from St. Louis). Many of the buildings were designed by Bernard Maybeck, and perhaps explain part some my love for "interesting" architecture. It truly wasn't your typical college housing experience, and for that I am so grateful. If you ever find yourself in the vicinity, you should visit. http://content.principia.edu/sites/maybeck/
ReplyDeleteI should proof read first! ;) and perhaps explains in part some of my love for "interesting" architecture -- I meant!
ReplyDeleteWow! I missed any commentary on Glee though. More importantly the mention of the Dalton Academy.
ReplyDeleteBut I so enjoyed wandering around, skipping over most words and totally admiring everything else.
How fortunate, just to be in such grandeaur. Really lovely to see.
Thank you for putting this together for us.
~ Jo {Insert love hearts}
I Loved the tour, is there any way for me to go there myself and get a tour like it? I know the red cross is currently residing there and all, but I'd love to see it for myself. Do you know by any chance? Please contact me at sakurafan@live.nl.
ReplyDeleteLan,
ReplyDeleteThe mansion is still (as of today) an active Red Cross office as shown in the photos and is frequently used for filming or wedding photography. The last homeowner donated the property to the Red Cross in 1963. We don't usually give public tours of the building. We Red Crossers call it "Chapter House". It still serves as the San Gabriel Pomona Valley executive office and holds meetings, Red Cross staff parties, and an occasional class or two for staff/volunteers. I was just there the other day for the Rose Parade Operations meeting. The old fur refrigerator in the basement is now storage rooms for training supplies and first aid station kits. All other Chapter functions (CPR First Aid training, Disaster Relief, etc) are based at the Arcadia office on the Methodist Hospital campus. Call (626) 799-0841 during normal business hours or simply become a Red Cross volunteer in the Los Angeles region to have access to this property/
The American Red Cross actually receive the House on 04/11/1961.
ReplyDeleteMy Grandparents moved to Pasadena in 1921. They were Scottish and English Red Crossers, and became American Red Crossers. We were there the day the building was given to ARC.
My Grandfather was also a Tournament of Roses member, so I got to "grow up" in the Cravens House and the Wrigley House.
Also, Julia Morgan was very involved with the design of the Pasadena YWCA over by City Hall.
With BullionVault you may buy physical precious metals by the gram at current market exchange rates.
ReplyDeleteCreate a free account today and get 4 g's in free silver as a joining bonus.
Wow i read your blog nice information and i follow this link.
ReplyDeletePasadena architect
interior designers Pasadena
Loved the report and photography. Are you familiar with Judge Hayden's house around the corner?
ReplyDeleteHello! I just would like to give a huge thumbs up for the great info you have here on this post.
ReplyDeletePasadena architects
Modern Architecture Los Angeles
Does John cravens have living relatives I bought old pictures from an auction and there is an image of him. One of the few images that says who it is of. I wouldn’t mind getting it to someone who is related to him.
ReplyDeleteHello, my name is Bonnie Kempner. John S Cravens is my Grandfather. My Mom was his illegitimate daughter. A long story, but my
DeleteMom died in 1995. I do have stories of her unbelievable life. Photos of her on the estate. I just saw
this
while I was randomly looking for info to pass on to-my children. So if you still have this available I would be so appreciative.
Bonnie Kempner
606 west circle dr
Solana Beach, ca. 92075
BHKartist@aol.com