Thursday, January 10, 2013
I Love This House
Now here is a house with heft. Some men like their women big; I'm a man who feels the same way about houses. The one in the image above stands - or hunkers, really - on a densely wood hillside in suburban Piermont, N.Y. Built originally around 1840 in the then fashionable Gothic Revival style, it was intended as the semi-retirement home of Eleazer Lord (1788-1871), seminarian, insurance executive and, most notably, first president of the Erie Railroad. In 1890, railroad and banking heir Alexander Blair Thaw bought the house and hired McKim, Mead and White to do a total re-do. The original gable ends were stepped, the pointy "Gothick" windows were Edwardianized, the wooden porches reconstructed in stone, the tower on the west capped with a conical roof, the forest of delicate chimney pots combined and bulked up, and the reconfigured interior given heavy doses of classical columns, balusters, dadoes, fireplaces and moldings.
Of Eleazer Lord's long and varied career, suffice it to say that he wrote MANY books with titles like "A Compendious History of the Principal Protestant Missions to the Heathen" (1813), founded the Manhattan Fire Insurance Company (1821), was in and out as president - like a "cat at the door of a fish market," in the words of one historian - of the Erie Railroad, and is credited with naming the village of Piermont. "Pier" refers to the termination of Lord's railroad that extends into the Hudson today, and "mont" to nearby Tallman Mountain. Lord had 2 wives, sired 7 children and died at Piermont at the age of 83. His son-in-law, William Whiton, struggled to hold onto the house, but never regained his financial footing after the Panic of 1873. His family was probably relieved when the rich Thaws from Pittsburgh came along in 1890 and took it off their hands.
It's tempting to call every successful 19th century capitalist a "robber baron," probably because most of them were. The Thaw fortune, accumulated by William Thaw (1818-1889) of Pittsburgh, PA, derived from banking, steamboats and, later on, from substantial holdings in the Pennsylvania Railroad. Like Eleazer Lord, Thaw had two wives, but in his case sired 10 children who went through life without financial worries. One of these was the future Dr. A. Blair Thaw, purchaser of Lord's Castle in Piermont. Another was Dr. Thaw's sadistic half-brother, Harry Kendall Thaw (1871-1947), the psychopathic murderer of Stanford White. After shooting White three times in the head, Thaw sneered at the corpse and said, "You deserve this. You have ruined my wife." Thaw family financial resources managed to turn the trial into a condemnation of Stanford White.
Murder trials were still in the future when McKim Mead and White transformed Lord's Castle into an updated Edwardian country place for Dr. and Mrs. Thaw. The Thaws, incidentally, had houses all over the place. "ABT" on the front door lock plate stands for Alexander Blair Thaw.
Now we're inside the front door, in a niche at the end of a grand center hall.
My hostess, Charlene, and her exuberant poodle Georgie are taking me around. Everything on first impression appears to be magnificently intact.
First stop after the hall is the library, through the door behind Charlene on the left.
It's called the living room at present, but there's no library anyplace else, and every big house had one.
Here's an historic coup; the original M M & W floor plans, framed on the library wall.
To my own and to Charlene's eye, there is something not-very-Mckim-Mead-and-White-ish about these smooth, almost Japanesey looking walls. Also anomalous is the stencil under the cornice. I wonder if it survived from Lord's Gothic villa?
On the other side of the main hall is the door to the billiard room. It was suggested to me that billiards were originally located at the end of a basement corridor near the kitchen, but I don't believe that. Edwardian gentlemen did not hike down to the basement after dinner. Well, sometimes they did, but not if it meant walking past the kitchen. Anyway, billiard rooms were almost always located near dining rooms, and I cannot think that light fixture was meant for anything other than hanging over a billiard table. Note the glass smoke bells hanging above the now electrified former gas jets.
The door to the billiard room corridor is open behind the column on the left; the entrance to the library is behind Charlene on the right; the closed door behind my friend Rich speaks to another tale.
Beyond it is an unfinished reception room, unfinished because the Thaws moved out before it was done, and no one has bothered to finish it since. In January of 1891 their infant daughter Margaret Clarence died at Sparkill, about a mile from Piermont. Then in November of the same year, with the renovation of the house nearly complete, they lost a second child, 16-month-old Ruth Douglas. Apparently the association of the new house with the lost children led Thaw to sell to his sister, Mary, and her husband William R. Thompson. The Thompsons' unmarried daughter Dorothea would live here until her own death in 1965.
On a happier note, let's look at the serving pantry which, as any reader of "Big Old Houses" knows, is the sort of room that warms the cockles of your correspondent's heart.
At the end of this little dogleg is a swing door to the dining room, virtually invisible from the dining room side.
The dining room paneling looks to me like salvage from some demolished European mansion, although I have no confirmation of that. The present owner bought the house in 1969, an era when sellers considered old wall sconces, fire dogs, and overscaled dining room furniture sufficiently valueless to leave behind.
In 1969 the present owners enclosed a portion of the stone porch that wraps around the dining room and converted it to a modern kitchen. Happily this does not affect the original integrity of the house.
Time to go upstairs, that is, after a detour into a small study located behind that door on the first landing. An adjacent circular powder room in the corner of the study nestles within the interior of the tower.
It is a failing of much luxurious traditional stair rail construction to put fewer than four balusters on each tread. You can't skimp on balusters and expect a "luxe" look.
I doubt McKim Mead and White intended the second floor landing for ping pong, but such are the changes that attend children and grandchildren.
The closed door in the corridor to the left of the fireplace is the elevator.
I counted 6 bedrooms on the second floor, 4 of which function as parts of 2-room suites. The one below, probably intended as a principal guest room, is divided from its sitting room by a double door.
Across the hall is a foyer leading to the master suite. This includes a bedroom, dressing room, master bath with '60s re-do that I can't say I love, and a second bed/sitting room. I only counted 3 baths on the 2nd floor, none alas in vintage condition.
The third floor is a warren of additional bedrooms - family and servants' alike - accessed via a labyrinth of halls, and one single bathroom from the 1890-92 alteration.
We took the back stair down to the second floor...
... and the main stair to the first floor. Then we crossed the hall to the pantry and took one more flight of stairs to the basement.
The kitchen arrangement in Lord's Castle, as many still call it, is a little different from other houses I've seen. The usual prep pantry with dish storage, scullery sink, ice box and dumbwaiter is unusually large, this in spite of a separate servant hall next door. The cook stove sits in isolated splendor in an adjacent chamber, its walls covered from floor to ceiling with perfectly preserved white tiles.
Also in the basement, besides a boiler, assorted pantries, and the purported billiard room, is the original silver safe.
We're done with the house, but there's more outside.
Lord's Castle still sits on 19 acres, an ideal size for a small estate 50 or even 100 miles from Manhattan. Piermont is 13 miles from the George Washington Bridge. The estate includes a small cottage and a delicious vintage carriage house.
The carriage house is in absolutely original condition - stalls, paneling, hardware, a coachman's upstairs bedroom, even ribbons on the tack room wall, are all still here.
Eleazer Lord was a friend of Washington Irving, whose house, called Sunnyside, is directly across the Hudson in Irvington. During a European tour, Irving, in one of those romantic gestures so typical of the 19th century, took cuttings from the ivy covered graves of Sir Walter Raleigh and Ludwig Beethoven. An odd couple, perhaps, but the cuttings themselves were sufficiently hardy to survive the trip home and take vigorous root at Irving's friend Lord's new house. Vigorous is putting it mildly. There's a prejudice against ivy these days, bruted about by people who hold masonry pointing in higher esteem than aesthetics. One hopes no one will be foolish enough to listen to them here. Lord's Castle is on the market for $7 million, represented by Richard Ellis of Ellis Sothebys Realty in Nyack. The link is www.ellissothebsrealty.com.
Subscribe to:
Post Comments (Atom)






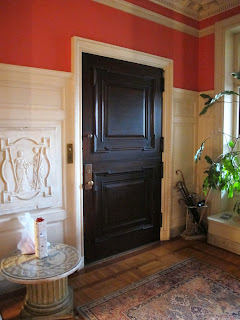

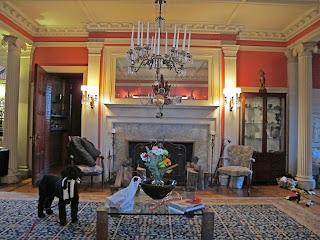











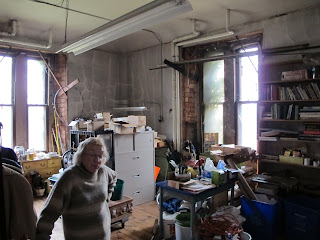


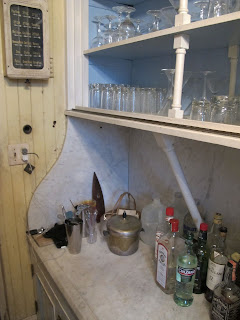














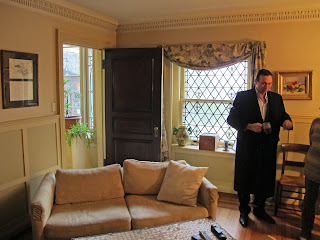


























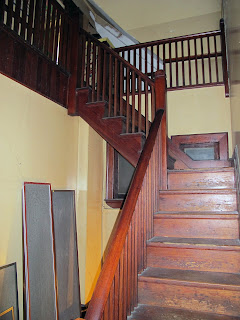





















Thank you John for giving us a far more detailed view of this fascinating MM&W estate. (The images used by the listing agent never have done it justice.) Unlike so many other homes with dubious claims of having been touched by that firm this is the real deal and still has the look and feel of being from another era.
ReplyDeleteI'm sure it will be eventually given the unremarkable "modern" updates by a future buyer and with that much of the charm lost. Until then it certainly is a grand, big old house!
I'm sure it was, at one point, a grand house, filled with life and love. There's something inherently sad about this place now. Someone needs to come and clean it up and bring it back to life.
ReplyDeleteAbsolutely amazing. I hate the way a lot of people would ruin an old place like that by modernising it. Buy a modern house then!! This is just the way it should be. Lovely!
ReplyDeleteThree words: gimme gimme gimme. Perfection -- and I have to disagree entirely with Anonymous. To me this house speaks of family and lives well lived and space used rather than just looked at (which is hardly to say that I would leave it in its present state, though I would use a light hand). Were some of the contents other than those in the DR left from the Thompsons? The marble plant stand and Restoration-ish Baroque mirror look very to the taste of the period. And at least in the altered bathrooms the graceful ceilings were left intact! All in all, of the houses you've featured, very high on the list of those I would actually like to live in.
ReplyDeleteRemarkable reporting! Thank you. A very interesting house, indeed. It should be said that MM&W's interventions here were themselves a 'modernizing' effort -- steeped in ideology and treading not particularly lightly, nor necessarily appropriately upon viable pre-existing and quite rich traditions (in this case "Gothic Revival"). Nevertheless, what's done is done, and the result now does have a life of its own, and the whole merits sensitive preservation. Let's hope the prospective new owners manage to steer clear of current low-road bourgeois enthusiasms (granite countertops, recessed can lights, et al) and the off-point ideologies of the moment and respect the wonderful established aura of the house. FR
ReplyDeleteWhat playwright could have scripted such dramatic irony as is held in Lord's Castle's history!...? Stanny White and Harry Thaw linked, albeit in a roundabout way -nevertheless- long before the final tragic act. Well, the production version may have a benevolent house spirit trying to warn the poor doomed White. I am nonetheless stunned.
ReplyDeleteOh, and happy b'day xmas and new year!
ReplyDeleteBest post ever. Been back three times.
ReplyDeleteIn the midwest we don't have many beautiful, hearty, full of history and love estates as the east coast does. In fact, the RE Olds mansion was torn down in the 1960's for a highway. Thankfully, the few that are left are being lovingly restore. I just adore this home and agree, it has been loves and lived in. If my grandchildren wanted to do anything is spare space, I'd be all for it. Ping-Pong tables are easiy removed. Love it
ReplyDeleteI discovered your blog quite by accident a number of months ago, and rediscovered it today...I spent a good deal of time going through it, when I should have been working.
ReplyDeleteThe "guided tours" you give of your subject homes are spectacular, for they not only focus on the grand rooms, designed to impress, but they also take into account the hidden corners and dark hallways that the guests were never meant to see.
I loved reading of this house. I'm a huge fan of McKim, Mead, and White, and I was not familiar with this work. My attention was particularly drawn to your photo of the plans of the house, hanging in the library...I just wish I could see them more clearly, because who doesn't love to see a floor plan?!?
Keep up the fantastic work.
I wish I had the money to buy this castle, as it belonged to my Great Grandfather, Alexander Blair Thaw. I would love to see it some time ! I love this history ! Sally Hedges, Grandaughter, of Barbara Macfarlane.
ReplyDeleteMarvelous... I just stumbled across your blog and plan to explore it further.
ReplyDeleteWith respect to those "Japanesey" walls and the stencil under the cornice, both were very typical of the very eclectic late Victorian Aesthetic period, popular around 1860 or so through 1900. Heavily influenced indeed by Japan, design elements from the far east were freely included and adapted in high style interiors of the day. The lighter scale overall, and the coloration of the frieze, are quite typical of this period. Usually the walls were more ornate still, but the smooth simplicity of this paneling still fits the overall aesthetic of minimalism that is part and parcel of Japanese design. http://thehistoricinterior.com/aesthetic-period.html
William Morris is as associated with this period as he is with the more or less contemporaneous/slightly later Arts and Crafts movement, which started to eschew decoration for the sake of decoration, and focused more on simpler surfaces and detailing that reflected the construction more than applied ornament. It was an era where many different styles were popular, and people were very much moving away from the purity of one-style design.
The period is also sometimes known as the Eclectic period as a result of the amalgamation of styles, and while MMW were certainly best known for their neoclassical Beaux Arts-style work, they were also were masters of the more eclectic style, which this house and its renovations amply illustrate.
It also wasn't atypical to have just one room done in this style - see Whistler's famous Peacock Room, now at the Freer Gallery in DC, as the prototypical example of the degree to which both the Aesthetic style and putting it in only one room was taken. Another of the better-known examples is the Green Dining Room at the V&A in London by Morris.
This whole house speaks freely of eclecticism already in its architecture and the rest of the interior detailing, so this really does fit perfectly well with the whole. It's hard to know if MMW themselves installed this, but it would be much less surprising than one might initially think.
Hope this helps.
Wendy
Hoechstetter Interiors
SilverGoldBull is your trusted bullion dealer. You will be provided with reasonable, up-to-minute pricing and they will make sure your precious metals are delivered to your door discreetly and securely.
ReplyDeleteI used to live in the carriage house many years ago (1980s) and would love to see photos of the interior to bring back old memories! I had the back bedroom on the ground floor and my housemate had the attic. There was also a small room in the front which we kept a bed in but it wasn't really large enough to call a bedroom (No closet). Wonderful house, beautiful wide plank floors, great fireplace, front porch. What great memories!!
ReplyDelete