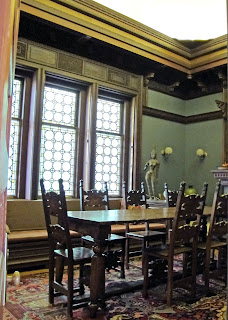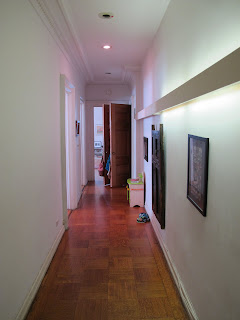This is Morris (nee Musso) Schinasi (originally Ashkenazi), 1855-1929, photographed in Alexandria, Egypt in 1890. Reportedly illiterate until the day he died, Mr. Schinasi bootstrapped his way out of an impoverished Turkish village, learned the tobacco trade in Egypt, became with his brother Solomon (nee Shlomo) a cigaret baron in New York, married in his late 40s the 16-year-old granddaughter of a business acquaintance from Salonika, and in 1909 built her an over-the-top mansion on Riverside Drive. Cheap shots abound at a CV like this, but they would be unjust. Mr. Schinasi was a remarkable man.
The photo below is of the future Laurette Schinasi, looking suitably Oriental. Her husband and his brother, Solomon, who lived down the road in the extant Rice mansion at Riverside and 89th Street, not only married within their Sephardic world, they employed two hundred Jewish immigrants from their Turkish village in their Schinasi Brothers Cigaret Factory at 309-11 West 120th St. The building survives today, albeit mutilated, as the New York French American Charter School.
Morris Schinasi learned the tobacco business in Alexandria, Egypt, where he landed as a penniless boy of 15 out to make his fortune in the world. Luck led him to a Greek tobacco merchant named Garofollo, who sounds more like a father figure than an employer. Garofallo not only taught Schniasi everything he knew about tobacco, he staked him in 1892, with the impressive sum of $25,000, in a venture to manufacture Turkish cigarets in America. Pre-Schinasi, we were a nation of Virginia leaf smokers. Turkish leaves, by contrast, were darker, more aromatic, more flavorful - and doubtless more carcinogenic. The Schinasi brands - Prettiest, Royal and Natural - made the brothers rich. Indeed, in 1906 Abdul Hamid II, last Sultan of the Ottoman Empire, awarded Schinasi the Medjidie Medal, fourth degree (whatever that may mean), even sending his son Leon an Arab stallion from the imperial stud.
Morris's brother Solomon bought the Rice house in 1907, and a year later Morris himself hired William B. Tuttle, a former student of Richard Morris Hunt and architect of Carnegie Hall, to design a large house at 351 Riverside Drive, on the corner of 107th Street. Tuttle, who not only designed Carnegie's music hall but was a personal friend of the great man, gave Schinasi an alternate marble version of a French Renaissance-a-la-Belle-Epoque house he'd already done 6 years earlier on West End and 93rd (now demolished). The published cost was $180,000. Something rubbed Schinasi the wrong way about Tuttle, however, because in a departure from his famous generosity, Schinasi refused to pay Tuttle's bill. The architect finally had to sue him, for $5655.
In 1916, for $3.5 million, the Schinasi brothers sold their cigaret business to the Tobacco Products Corporation and retired. Solomon died in 1919; Morris, seen below with an arm around his very competent looking wife, died in September of 1929, leaving an estate of some $5 millions of dollars. Evidently enough of it escaped the market crash for Mrs. Schinasi to endow a Turkish children's hospital, which survives today, to the tune of a million dollars. Footnote: The three little girls in the second image below are the Schinasis' daughters, Victoria, Altina and Juliette. The middle child, Altina, invented the Harlequin eyeglass frame.
After her husband's death, Laurette Schinasi moved to 1165 Park Avenue and sold their Riverside Drive mansion for $200,000 to a finishing school called the Semple School for Girls. Mrs. Rosa Semple finished her last young lady here in 1956, dying at the age of 93 in upstairs rooms she'd occupied for over 25 years. In 1960, wear and tear got harder when the house became a Columbia University daycare center called the Children's Mansion. Likely as not, important missing parts of the interior decor probably went missing during this period. The majority of the good stuff fortunately remains. Let's take a look inside.
It is gorgeous, but it is also over the top. Supposedly the Schinasis lobbied heavily for indoor Turkish opulence and almost every surface on the first two floors is crawling with some sort of decorative device, or probably used to be. The most obvious missing elements on the main floor are iron and glass doors, replaced here and there with hinged heavy glass sheets.
Now we're looking in the other direction, toward the front door. It's an easy guess what the missing door in the foreground looked like. Judging from the single hinge anchor on the marble saddle, it wasn't a double.
The very large stair hall forms a sort of central lobby for access to the drawing room, library, smoking room and dining room. The latter is presently open to the hall, but doubtless was originally partitioned off, probably by glass and iron doors and panels matching the style of the door to the foyer.
The owners have done a tremendous amount of interior restoration, but I suppose anybody would be intimidated at the prospect of reproducing those missing glass and iron elements between the dining room and the hall.
Retractable main floor security gates were part of the original construction.
The serving pantry was originally through the door on the right, connected by dumbwaiter to a basement kitchen. All that's gone today, and in its place one of two modern kitchens that are presently in use. The original main floor bathroom is gone as well, a long ago victim of institutional alterations.
To me, vintage kitchens, pantries and servants' halls are just as interesting as the oak and marble halls they once served. Ever hopeful, I went downstairs to the basement, but with the exception of one fragment of marble baseboard adjacent to a paneled reveal, everything old was gone.
No point sticking around there, despite a supposed tunnel to the Hudson whose entrance I couldn't find. Let's have a look at the library instead, whose door is at the foot of the main stair. The signal feature of this library, aside from its small footprint and opulent teak paneling, is its curious lack of library shelves. Perhaps this is because the owner of the house never learned to read, although I'm not sure I really believe that story. However, the present shelving clearly has nothing to do with vintage architecture.
The generic "you-pick-a-Louis" drawing room, now home to a combination pool and ping pong table, is lovely but also on the small side. The client reportedly demanded lots of decoration while insisting on intimate room sizes. Modern glass doors replace no doubt fabulous lost (maybe sold?) originals. The fireplace mantel is very suspicious too. In fact, it looks to me as if some owner along the way (perhaps Columbia?) went on a selling spree.
On the other side of the entry foyer is a diminutive smoking room, the door to which appears in the image below. This room too is very highly decorated, but so small you probably couldn't see much through the smoke.
The main stair is a handsome piece of woodwork, ornamented with wonderfully faded painted ceiling panels and a singularly elaborate window. That's me in the obligatory "locator shot."
Two bathrooms, neither any longer en suite, and both looking very 1980s, open off the second floor landing. According to one account, the bathrooms at 351 Riverside were originally done in a "Turkish" style, which unfortunately rings no bells with me.
What looks to have been a two-bedroom master suite - no doubt connected to one of those Turkish bathrooms - stretches across the river facade of the house. Much vintage architectural fabric remains, the sunlight and views are wonderful and the step-out terraces fun, but that fireplace is highly suspicious.
This is the second bedroom in the master suite, accessed via a short corridor from the first.
Two more family or guest bedrooms are down at the other end of the hall.
The fine wood staircase continues up to a formerly open third floor landing where a new wall has replaced the original railing.
The third floor was probably children's turf and the room at the end of the landing a great playroom.
The old playroom is now a living room while several children's bedrooms have been combined and renovated into a second kitchen. Other bedrooms are occupied by modern children. The former servants' rooms on the floor above were replaced in the 1980s by an enormous modern master bedroom suite.
Riverside Drive at the dawn of the 20th century was balleyhooed by nearly everybody as New York Society's next favorite neighborhood - that is, everybody except New York Society. Quite a number of fairly spectacular mansions rose along its length, like the two below on 106th, both still single family, and the immense manse in the third image below on the corner of Riverside and 105th. Fancy houses do not make a society neighborhood, however, and as far as New York's Ultra-Exclusives back in the day were concerned, the West Side didn't exist.
The present owner of 351 Riverside bought it as an investment in 1979 for $325,000, a big price at the time. He himself never lived in it, although family members do now. For the last six years, the Schinasi house has been on the market for sale, the price descending slowly from $31 million to $20 million today. People describe nearby blocks like this one on 105th between Riverside and West End as having a "Parisian" feel. I guess they do, although I'm not sure what part of Paris they're talking about.







































































































this is the house Neal and June live in on "White Collar." interiors were shot for the pilot but now only exteriors are used. the rooftop "apartment" was grafted on from shots of Tudor City.
ReplyDeleteThe tunnel did exist and I did see the opening of it a about 15 years ago. I did not explore it as I had been warned of rats. I did step into one of the deepest glue traps I had ever seen. That was hell getting off my shoe. The New York Times wrote about the tunnel a few years ago. The tunnel thing was not uncommon as one might think. If you were wealthy and had a boat, you could moor it off the coast, leave a row boat by the side of the railroad tracks and not have to worry about going to a marina somewhere. During prohibition boats would come down the Hudson from points north and people rowed out to them to collect the goods.
ReplyDeleteI attended The Children's Mansion from 1976 - 1979. It's so exciting to read the history of this house of which I have so many fond childhood memories. I loved that place!
ReplyDelete