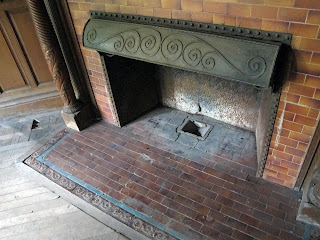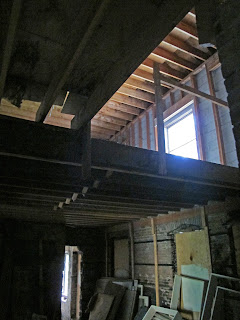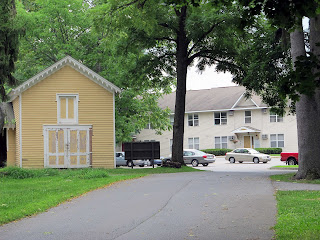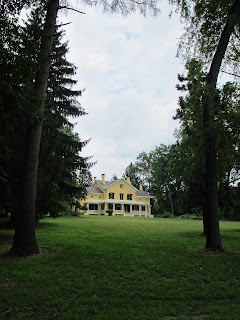
This is the gate to a country place called Maple Grove, located on South Road just outside the City of Poughkeepsie. I'm not sure when the photo was taken, but judging from the ersatz plow job and the vehicular tracks, I'd guess it was sometime before the automobile age. Starting around 1850, South Road developed into an estate district paralleling the Hudson, and until the Second World War that's what it remained. Smart Victorian country places with names like Holmehurst, Cedarcliff, Edgehill, Wilderness, Woodside and Southwood ornamented it half way to Wappingers Falls.
Here's the same gate last week, looking deceptively unchanged. Nothing could be further from the truth. During the second half of the 20th century South Road metamorphosed from a sleepy byway into a howling six-lane boulevard. No longer lined with leafy estates it is today a throbbing artery through the middle of a string of ginormous shopping centers of the type that have effectively killed one old American downtown after another. That Maple Grove survived - bloodied, but unbowed, as you shall see - is largely due to an old lady from an old Poughkeepsie family, who simply had had it with shopping centers.


These days, the original approach from South Road is closed to autos. Since driveway approaches are crucial to the Big Old House gestalt, I walked it. Maple Grove's thirty acres of fields and woods, at least from this driveway, seem deep in rural countryside. In point of fact, they are surrounded by an ocean of ranch houses, expressways, condos, mega-malls, big box stores, Holiday Inns, etc. Here on the drive, however, one feels transported back in time. Soon enough, the house appears.


Here's what it used to look like, a provincial gem from 1850, built by a rich New Yorker named Charles Macy. It would be nice if Hudson Valley heavyweights like Alexander Jackson Davis or Andrew Jackson Downing had anything to do with the place, but they apparently did not. Maple Grove was a local job, done by a local guy whose opus - not to mention his name - has been lost in time.

Here's what it looks like today, a result of a series of preservation grants received over the last decade. The apparent condition of the house is analogous to the apparent impression one gets from the drive - neither is what it seems.


These exteriors do look pretty perfect. The delightful porch with its characteristic Hudson Valley fretwork is over 90% original. The bracketed eaves and the roof are new - for good reason, as we shall see. The bullseye windows on the second floor light the master bedroom. Below it is a drawing room whose tall bay window marks the northern extremity of the house.



Now we're on the other side of the north wing; the master bedroom is above, the drawing room is below. The larger view in the second image below gives a clue that all is not well.


Here's a closer view of the kitchen wing, notable for its suspicious looking blocked up windows. Moving around to the other side of it, we can see what happened.

In 1985, a vandal broke into Maple Grove, then uninhabited and used only occasionally by the owner, and purposely started a fire in a second floor servant's room. The results were catastrophic. Portions of the brick exterior wall collapsed into the kitchen (the new brickwork is obvious), the whole kitchen wing plus the southern end of the main part of the house were gutted, and except for a section directly over the master bedroom, the entire roof burned off. The second image below shows some of what was lost.


The owner at the time of the fire was Miss Elise Kinkead, a 91-year-old lady who lived across South Road on an estate called Southwood. Maple Grove had been in her family since her grandparents bought it in 1870. Although she had never lived there herself, she had kept it up since inheriting it in 1955 from her cousin George. Elise Kinkead was the last in a long line of Poughkeepsie Kinkeads to live on South Road and was apparently disinclined to let a family property perish. She had more property than money, but that didn't stop her from having the fallen walls rebuilt, new floor and ceiling joists constructed, sub-flooring installed in the gutted sections, and a new roof put on the whole building, the latter complete with correct reproduction brackets. The porch views below show later restoration work, none of which could have happened were it not for Miss Kinkead.



This is Adolphus Hamilton, cotton broker in pre-Civil War New Orleans, president of the Dry Dock Bank in New York, and Miss Kinkead's grandfather. He was another rich New Yorker who came to Poughkeepsie to spend his semi-retirement years supervising investments - in his case in the Second Avenue Railroad and the Delaware and Hudson Canal - from a Poughkeepsie estate on fashionable South Road. He died in 1882.

When Hamilton's wife Matilda died in 1891, their daughter Elise (seen below) and her husband, Dr. John Kinkead, moved from nearby Academy Street into Mrs. Kinkead's parents' home. Dr. Kinkead had two children, a boy and a girl, from a previous marriage both whom grew up at Maple Grove.

Elise Kinkead's husband, Dr. John Kinkead, was an eye specialist who moved to Poughkeepsie from Kentucky with his brother, Henry. Henry Kinkead married Elise's sister, Edith. (Still with me?) Thus there were two Kinkead estates facing one another across South Road, the Henry Kinkeads at Southwood, and the John Kinkeads at Maple Grove.

Edith (Mrs. Henry) Kinkead, seen below, had two girls, Jennie and Elise, the latter named after her Aunt Elise who lived across the road at Maple Grove.

Here is little Elise Kinkead, born at Southwood in 1893, a happy and loving child from the looks of her. Neither she, nor her sister Jennie, nor her two cousins at Maple Grove ever married. By the time Elise Kinkead died in 1987 at the age of ninety-four, she had saved Maple Grove from demolition, preserved its precious open acres with conservation easements, and donated the property itself to an affordable senior housing foundation. She gave her own house, Southwood, seen in the second image below, to the Poughkeepsie Rural Cemetery, which promptly demolished it.


What is wrong with this picture? Actually, nothing. In 1891 the front door was purposely moved four feet to the left of its original position as part of a fashionable interior alteration scheme designed by Providence, R.I. architect William R. Walker & Son. Old Mrs. Hamilton had died that year, and Elise's Uncle John and Aunt Elise were renovating the house in advance of moving in. It's a mystery to me what the Walkers were doing in Poughkeepsie, since their professional opus appears to have been almost entirely limited to Rhode Island and environs. That door, admittedly, looked more fashionable in 1891 than it does now.


During the 1890s, the popular new Colonial Revival style was often combined with an imported English architectural conceit called the "living hall." Championed by Scottish-born architect Richard Norman Shaw (1831-1912), these were large, sometimes cavernous open spaces characterized by imposing fireplaces, extensive bookcases, and very grand stairways. The "hall" conjured attractive images of medieval barons, albeit in a polite and centrally heated manner. McKim Mead and White included them in shingled manses in Newport, Peabody and Stearns put them in palaces at Lenox, and scaled down versions appeared in better houses all over America. The Walker firm's hall at Maple Grove is an appealing example of the genre.


When viewed from this direction, the repositioned front door makes more sense.








Notwithstanding its modern hall, Maple Grove retains the usual inventory of big old house rooms. The door on the right leads to what most of us would call a reception room. Here the decorative hand of the 1850s is clear, despite a delicate overlay courtesy of the Walkers. The fireplace with its Adam swags surely replaces a weightier Victorian original, and the dentils above the doors cleverly update the heavy hooded architraves of 1850. The curved wall, incidentally, provided just enough space for the original front door to swing open.






We've now exited the reception room; the front door is on the left; the hall is on the right; a small office lies directly ahead.

All the interiors on the main floor used to look like this room - a least when it had furniture, wallpaper and a ceiling in one piece. That's Mary Flad by the window, Maple Grove's resident expert and volunteer guardian angel.



The drawing room, or grandparents' parlor as the house brochure calls it, was essentially left alone in 1891. Save for the dentil moldings over the door frames, it hasn't changed since 1850. The door to the office is on the south wall to the right of the fireplace. The entrance to the main hall is on the left. The second image looks north to the bay window.





The door at the far end of the hall goes to the dining room. If you thought Maple Grove looked kicked around so far, things now get much worse.


After the fire, you could see the sky from this room. The fact that the dado and the fireplace escaped the flames and crashing embers, not to mention the powerful firehoses is nothing short of a miracle.










If it weren't for the sign, you wouldn't know where you were. These photos do not chronicle despair, however. To the contrary, they illustrate a brave old lady's insistence on rebuilding the floors and re-roofing the exterior of a beloved old house, in order to save it for the future.



It is admittedly a little depressing back here. Let's climb to the top of the beautiful staircase and take a quick look at the second floor. You may be wondering, as I did, who in the world came up with the clown colors on the walls. A horror movie - not one that I ever saw - was filmed here some years ago, and in order to get the deal Maple Grove had to agree to let them paint. Such are the decisions many of us face at difficult times in life.




Adolphus Hamilton and his wife slept downstairs in what is now the dining room. The Kinkeads slept on the second floor of the north wing. The Hamiltons lived without indoor plumbing; the Kinkeads had at least three bathrooms, one of which was en suite with their bedroom. This is the only part of the house where the roof didn't burn completely - or almost completely - off.








Bathrooms and a new stair landing have been inserted on the second floor, but otherwise the bedrooms are - or were - unchanged since 1850.


As we move closer to the fire, the damage gets worse.



And worse....





Until finally, there's nothing left. Time to get out of here.



I am constantly reminded of the love people feel for big old houses by the prodigal amounts of time and effort lavished on them by unpaid volunteers. What Miss Kinkead struggled to preserve twenty-five years ago would have vanished long ago but for the local people who struggled for grants and donations and other volunteers.

This barn and cottage near the gate on South Road seem to exist in a time warp from Poughkeepsie's rural past.

In 1968, Miss Kinkead and her sister donated five acres at the back of the estate to the Wappingers Falls Zion Episcopal Church for the purpose of constructing affordable housing for older people of modest means. It was the sisters' explicit desire to keep the front part of the estate free from development. Elise Kinkead's will reconfirmed that desire by donating a conservation easement on the property to the Dutchess Land Conservancy.

There are 230 units of housing located on the east end of the estate and administered today by the St. Simeon Foundation. None of it really intrudes.

Is it worth mentioning that in 1990, Zion Episcopal attempted to sidestep Miss Kinkead's wishes and build 750 additional units on land she specifically wanted to keep open? I think it is. The incredible argument used at the time would have had us believe that 50% of the land would indeed be kept "open" - in the form of walkways, parking lots and lawn borders. Additional units did get built, bringing the total to 230. Fortunately, they weren't built on the lawn in front of the house. For information on authors' readings, lawn parties, open houses, theatre events, restoration progress and how to get involved, the link is www.maplegroverestoration.org.

Even with most of it burned away, there's still so much left. Let's hope they get the funding to complete the restoration.
ReplyDeleteStill such beauty in the breakdown. - Kisa
ReplyDeleteMr. Foreman I inadvertently came across your blog via a Delano & Aldrich study. Im enthralled in the archives of your fascinating posts. How splendid !
- Kisa
Wonderfully written! The posting contributed solid history and fact, showed admiration and respect for craftsmanship and long ago grand design- and showed, unflinchingly, the extensive restoration and efforts needed to help preserve this fine house in the Hudson Valley of New York.
ReplyDeleteVery nice job from the collaborator supplying the historical details, and well narrated and photographed by Mr. Foreman.
I am enjoying reading your posts and this one in particular.
ReplyDeleteThere is so much left despite the fire. I do hope that the funding continues.
I particularly like the historic depth you apply to such articles. It makes the building come alive for us who read it.
So few of these smallish, mid 19th C. estate houses survive at all here in the mid-Hudson Valley, and the exterior of this one gives satisfaction, although I grieve for the lost and crippled interiors, and disappointed in Poughkeepsie Rural's destruction of the other house of Miss Kinkead (the old cemetery is extremely fine, though perhaps it would never have been so with such prosaic administrators).
ReplyDeleteYea! I was hoping you'd be able to profile this house someday. Wonderful post, and your pictures are great. As bad as the interior might seem now, it was a whole hell of a lot worse that last time I saw it, so this is really a nice surprise.
ReplyDeletehow I love old homes and the stories they have to tell. Happy to have stumbled upon this post, thank you for the tour.
ReplyDeleteIf you see the beauty and the potential of this fine old house, please tell everyone you know that it is available for adaptive reuse. The St. Simeon Senior Housing Foundation seeks proposals. To survive, this house must find a new use. It deserves no less.
ReplyDeleteI like also old houses it reminds us of our wonderful memories during our child life. It was my pleasure to visit your post.
ReplyDeleteI have an idea as to how the Walkers ended designing the renovations. The firm's original principals, William R. Walker and William H. Walker, both had extensive military and political connections. I am fairly confident that William R. fought in the Civil War. It is possible that he or his son was an acquaintance of John Kinkead, or perhaps one of the Hamiltons, therefore obtaining the commission that way.
ReplyDeleteYour article was quite intriguing and the information quite useful. Will check your site often to see other great posts you make! Regards
ReplyDeletewindows Maple Grove
The yellow barn and cottage near the gate on South Road "seem to exist in a time warp from Poughkeepsie's rural past" was my grandfather's and grandmother's home (Henry Morgan O'Dell and Helen Gardner O'Dell) when he worked for the Kinkaid sisters in the 1950s/'60s. They were originally located directly west of their current location situated where Route 9 is. They were moved to their current location because of the highway rather than torn down. I recall as a child the move up the incline. An amazing marvel to a young kid! They were painted yellow for as long as I've known. The house was part of my grandfather's compensation. My grandfather walked to the Kinkaid house and farm on the other side (west) of Route 9. My Dad, Stanley Patrick O'Dell, Henry's son, gave whoever lived in the house in the early/mid 1990s a set of photos of the house showing it being moved. It would be amazing if the photos still exist, but whoever lived there may no longer be there. I hope to visit the 2 Kinkaid houses the next time I visit Poughkeepsie. I would love to see it in the spring to see if the filed of daffodils still exist across the small house! Thank you for the great information!
ReplyDeleteI came on the Intenet looking for Southwood because I am going through my Grandmother's address book and noticed a listing for Miss Elise Kinkaid at Southwood, Poughkeepsie. Your Grandparents probably knew my Grandfather as he was the large animal Veternarian (and also photographer) for the Kinkaids from the mid 1920's into the mid1960's when he retired and moved to Florida. I visited Miss Kinkaid (after her sister died) a few times as she and my Grandfather conducted farm business or he was trying to help her identify and photograph some of her many beautiful antiques. Among her collections were bolts of beautiful fabrics, many of which had been bought abroad. She made her own clothes, mostly kimonos. When I was a teen, she taught me how to follow her design so I would never be with out a "dress"! Strangly I never knew of the existance of Maplewood. I did know that she owned many other properties around Dutchess County. She bought farms and rented them out to families with lots of kids, that would otherwise be destitute. My Grandfather was on call for them and would periododicaly check to see if they were keeping the cattle and horses healthy. She also hired many the young girl whom she taught to keep house, cook and serve in high style. She would once in a while invite me and my Grandmother over to "test" a new girl in what she had learned. The girls she hired were all from the Children's Home or from another instution where they had grown up with out what she considered, the proper domestic training, so that they could have their own home some day. After we moved away in 1976, I understand her next door neighbor (or may be it was across the street?) who was also elderly, was taken over by a man who was trying to get her property. Miss Kinkaid was so upset, but unfortunately I was not able to get to them at that point to help them. I am so glad that someone is keeping the memory of these sweet ladies alive!
DeleteI was researching our family ties to Poughkeepsie and came across this wonderful post. I was born in Florida to Richard & Elfriede Hohenthaner in 1959. Soon after my mother, homesick for the seasons she experienced in Bavaria, convinced my father to move north. She had uncles and an aunt living in Poughkeepsie and wanted family close. The three of us moved. Now I was 2 at most when my father secured a job with Miss Kinkead as a groundskeeper. We stayed in an apartment above the barn, I was told as part of his compensation. Most of my memories are from stories, 35mm pictures and 8mm film. My brother was born and brought home while living there. We didn’t live there long, maybe 3 yrs because our parents built a home outside of Poughkeepsie on Milano Dr. Unfortunately both of my parents have past so many questions have remained unasked but reading through this post and viewing pictures was a nice trip to take.
ReplyDelete