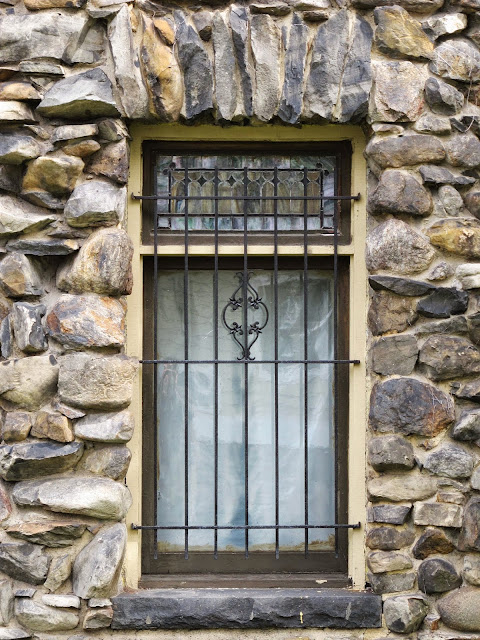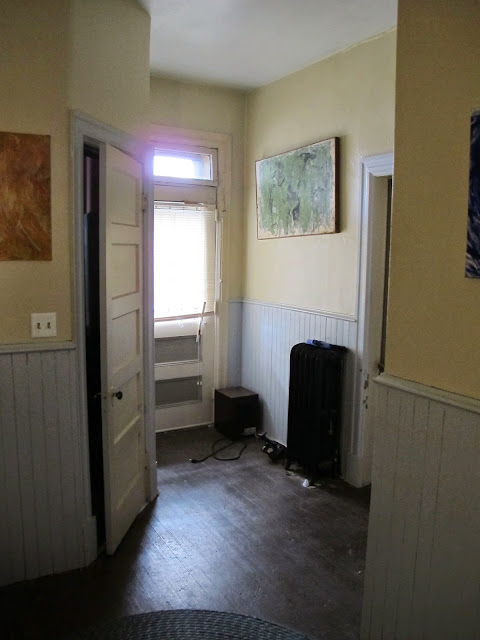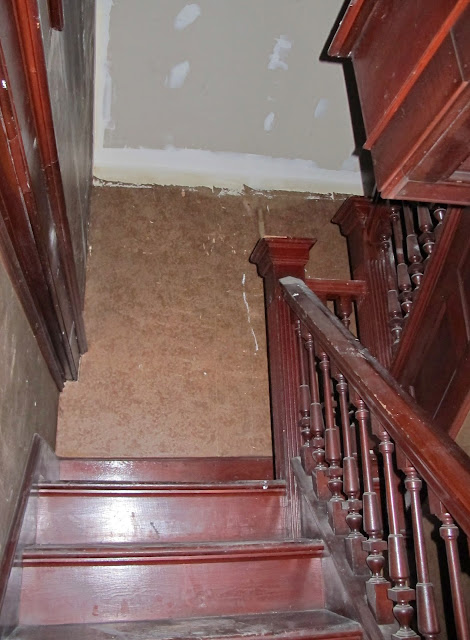From time to time, every one of us in real estate gets a customer who knows, with evangelical certainty, that what he wants can be bought for half of what it's worth. "I know it's out there," he will inform us, adding sagely, "You never can tell." Actually, you can tell. There is a reason for everything.
The subject of today's post is a wonderfully needy old mansion at the north (read that, 'still intact') end of the city of Newburgh, located 60 miles north of Manhattan on the west bank of the Hudson. In 2005, Newburgh, a town that brims with the work of icons like Calvert Vaux, Frederick Law Olmsted and Andrew Jackson Downing, became a "Preserve America Community." The benefits of this deserved honor include White House recognition, "Preserve America Community" road signs, authorization to use the "Preserve America" logo, and "enhanced community pride." Indeed, the Montgomery-Grand-Liberty Streets Historic District, in which today's house is located, contains more contributing historic properties than any other district in the state of New York.
Alas, initiatives like "Preserve America" can't change the fact that Newburgh is one of the five most "stressed" cities in New York, or that 40% of its 30,000 inhabitants are among the poorest people in the state. After the Second War, Newburgh's booming manufacturing economy was gutted by cheap southern labor, demographic shifts, suburban shopping malls and Interstate Highway construction. Orange County took up the slack by centralizing social services in the city's downtown, a process justified by an abundance of cheap local housing. As to which caused which - the social services or the cheap housing - that depends on whom you ask.
Starting in the late 1960s, Newburgh's rundown but architecturally interesting waterfront business district was bulldozed in the name of "urban renewal." A great deal of the area remains grassy fields today. Whereas economic distress and bad decision-making precipitated destruction of the historic riverfront, they have paradoxically preserved an amazing collection of nifty old houses in the residential quarters. Among these is 420 Grand Street, a house which, in another city, might long ago have fallen victim to new development. In Newburgh, however, there hasn't been much of that.
The north end of Grand Street, on which #420 is located, is really a beautiful area. OK, it's NOT completely consistent, but it IS filled with spacious and well maintained old houses, some owned by families with generations-deep roots in the city, some by fixer-uppers from New York who've landed a mansion for an unbelievably low price, and some by landlords who've chopped their property into cheap apartments. The latter are not too obvious. Indeed, the streetscapes up here, shaded by mature trees, spared incursions by horrid modern mid-rises, and lined with late 19th and early 20th century houses in every imaginable architectural style, are altogether appealing.
In 1900, the City of Newburgh celebrated its centennial with a parade. The marchers proceeded north along the river from the business district, then returned south along Grand Street. Here they are, seen in front of a smaller version of #420. To me, this house looks like it's already been enlarged once. The two-story gabled wing on the left has fashionable echoes of Bruce Price's work in Tuxedo Park. The rest of the place, if you take away the stone bib and the shingles, looks like a generic balloon frame Victorian house of no particular pretensions. If I'm right, it was probably originally covered in clapboard. A Newburgh lawyer named George C. Smith, later dean of New York Law School, moved to this address in 1899. My guess is he bought an existing house in the late 1890s, enlarged it by 1899, then enlarged it again shortly afterwards. The footprint of the present house appears already on a 1903 Orange County atlas. (Smith and his wife had 6 kids). Returning to Newburgh upon retirement, the 78-year old Professor Smith was strolling along the tracks of the West Shore RR when, instead of getting out of the way of an oncoming train, he walked directly in front of it. That was in 1942.
Back in 1916, Smith had sold the house to Moe Meyer, proprietor of Newburgh's busiest and most popular millinery and ladies' furnishings shop.
Meyer didn't enjoy the place for long, however, dying a scant five years after he bought it. In 1925 Meyer's old neighbor, Frederick H. Keefe, who had lived opposite the Meyers' former house on Liberty Street, became 420 Grand's new owner. 1925 was also the year Keefe became president of the Newburgh Daily News Corporation. Rising from press room, to general manager, to co-publisher of the paper his father had founded in 1885, Keefe eventually made the News into one of the best small-city dailies in the Hudson Valley. (It folded in 1990). He made changes to the house as well, in the form of three fabulous - not to mention unexpected - Olson Tile Bathrooms. Two of these, which we shall see shortly, look like they were designed by Busby Berkeley.
As is the case with residential Newburgh in general, 420 Grand Street, although down at the heels, is amazingly intact. P.S. Odd paint colors sem to come with the territory in this kind of place.
There is a whole lot of blessedly unpainted woodwork in this house. Opening from the north side of the spacious entrance hall is a parlor whose fireplace and ceiling strike an Arts and Crafts note typical of the 1890s.
This isn't quite the "living hall" of a McKim Mead and White country place, but it is informed by the same aesthetic. The entrance hall fireplace has that same Arts and Crafts look. The door on the far left, covered with plastic for winter insulation, leads to an outside porch. The wide doorway immediately left of the fireplace is covered with a hanging quilt which kept a caretaker, camped temporarily in the library, warm during the winter.
The main stair is on the south side of the entrance hall. Beyond it is the dining room.
The aesthetic look of the dining room, located in the south addition, reflects changes in taste during the early years of the 20th century. I'll bet a large mahogany server stood against that white wall.
How great is that scenic frieze? The door on the right in the image below leads to the serving pantry. The tall box in the second view blocks a swing door between pantry and kitchen.
Adjacent to the formal dining room is a breakfast room, probably used for most informal meals. Although it's a guess, I think the wallpaper throughout the house dates from Keefe's arrival in the 1920s. Much of it, unfortunately, is badly damaged.
That's not a real fireplace but... you know that already.
Between the breakfast room and kitchen is a service hall, with a service entrance on the back (east) side of the house. An exterior flight of stairs descends from that door to Leroy Place, where a garage is built into the side of the hill.
The kitchen, whose refrigerator currently blocks the door to the pantry, is a restoration project waiting to happen.
The servants' stair goes up...
...the basement stair goes down...
...and this door leads to the library where, surrounded by walls covered in mahogany, damask and plastic sheeting, a caretaker has been camping.
The owners' broker, Ryan Degnan, is holding back that quilt so we can see into the main hall.
Under the main stair is one of Keefe's 1920s bathrooms. I have a pal in Tuxedo whose '20s house has bathrooms with that identical toilet.
At the top of the stairs, a small anteroom accesses an owners' suite consisting of 2 big bedrooms (or 1 bedroom and a boudoir) and an amazing 1920s bath, all located in the southern addition.
An Olson Tile Bath, named for a noted local firm, was once a Newburgh status symbol. I'm pretty sure this, the powder room downstairs, and another bath we'll see in a moment were all part of a 1925 redecoration paid for by Frederick Keefe.
The corridor below leads north to 4 more bedrooms. The first, located immediately to the right, has an en suite Olson bath.
The wallpaper looks great, although I've got my doubts about the trim color.
On the other side of the corridor is another bedroom, which it somehow doesn't look like, or maybe a 2nd floor den or upstairs living room.
At the end of the hall are two more bedrooms and a bath.
No sign of Olson in the hall bath. The sink is clearly from the 1890s, but I think the fake tile dates from the '20s.
On the third floor are a handful of maids' rooms and a maids' bath.
Time to go...
In the early 1940s, Frederick Keefe produced the photo montage below, with a sales pitch glued to the back. It reads in part as follows: "English bungalow type (sic), field stone and shingle construction, built when real houses were built...admirably located in terraced corner of two best residential streets in City. A show place, attractive and home like...ideal for wealthy business man or retired gentleman...Price includes complete furnishings." The asking price was $52,000. The buyer, in 1944, was Beatrice L. Kidd, remembered (if remembered at all) as a designer of hats for Broadway shows. The current owners have held the property since 1996. It can be your turn next. Ryan Degnan of Rand Realty has the listing; you can reach him at ryan.degnan@randrealty.com.









































































































A spectacular house. To me, this house is much more attractive on the inside, although I wonder how much of that woodwork will survive its next incarnation unpainted. Its main drawback is that it lies directly on the street--no setback.
ReplyDeleteThose bathrooms, especially the cream-and-bright-blue one, look straight out of the old color-illustrated catalogs. Did the blue toilet survive? I don't see it in the photos.
--Jim
The blue toilet survives, in a glass doored enclosure next to the bath/shower.
DeleteI have always thought this house is just so exquisite💥 just seeing the exterior. This is my first time viewing interior also breath taking.
DeleteNever knew it was a piece of art inside. Love to see it upon completion💥. I do remember when L B Kidd lived there. Had been in her store when she was probably reaching retirement.
I've walked by this house several times while visiting friends on Grand Street; it grabs one's attention, even among those (mostly) notable buildings. However, I didn't guess the extent of unsympathetic care it has received for what looks like a very long time. Thanks for showing it...maybe it will have a better outcome because of you. The house itself is wonderful, deserving of a doting owner.
ReplyDeleteGorgeous house and virtually intact interiors located in a forlorn town. The town is struggling to come back and while dreamers and old house lovers are slowly discovering this place, I dont know if it will ever come back far enough to see this beauty fully restored. The business district needs a major boost. Great post.
ReplyDeleteDid hippies recently live in this house?
ReplyDeleteThat cobalt blue bath is the pièce de résistance.
This house cries out for an eccentric (wealthy/free-spirited) artist with hundreds of books and perhaps a dozen cats. Alas, although I have the books and could find the cats, I lack the talent and the cash...
ReplyDeleteI have the books, the talent and the cats, just not the money!!! Damn!!!
DeleteIf we had hold of the sales offering from 1944, I wonder if they would still honor the $52,000 asking price. :)
ReplyDeleteone can only wish for that price again!!! but we can sure dream about it......
DeleteNow on sale for *+$400.000
DeleteGeorge Clark Smith, B.A. 1886 [Yale].
ReplyDeleteBorn November 21, 1863, in Newburgh, NY
Died April 29, 1942, in Newburgh, NY
Father - George Thomas Smith, cashier Central Hudson Steamboat Company, Newburgh. Mother - Augusta (Jordan) Smith, daughter of Stephen Jordan of Bridgeport, Conn.
Siglar School, Newburgh Dissertation appointment. Junior year, first dispute appointment. Senior year, Class monitor. Freshman year, Class picture committee.
Instructor in languages and assistant principal Newburgh Free Academy 1886-89, teller Montezuma Valley Bank, Cortez, Colo , 1889-90, attended Columbia University School of Law 1890-91 and New York Law School 1892 (LLB 1892), admitted to the bar 1892, lawyer in Newburgh 1893-94, prize tutor New York Law School 1892-93, instructor in law 1894-1914, assistant professor of criminal law, the law of torts, and the law of wills 1914-17, associate professor 1917-19, professor of law 1919 until retirement 1934; secretary of the School 1894-1933, dean of the faculty 1933-34, and secretary and treasurer board of trustees 1933-34, on Newburgh Board of Education 1897- 1902; member Masonic order and First Baptist Church, Newburgh.
Married July 12, 1899, in Newburgh, Addie Marie, daughter of Robert and Maria (Chapman) Whitehill. Children - George Clark, Jr , Robert Douglas (died August 24,1905), and Walter Whitehill.
Death due to injuries received when struck by a freight train. Buried in Cedar Hill Cemetery, Newburgh. Survived by wife, two sons, and two grandchildren.
[Yale College obituary]
Thanks John!
ReplyDeleteJohn, the construction was different than you imagined. George C. Smith purchased the corner lot in 1898 and the southern lot in 1899, both vacant. The property line ran through the middle of the house. From the layout, is it possible the left end was built as a smaller house first, and then expanded to the right?
ReplyDeletetruly, truly, amazing...I so love it is The Best your Home. It is very Pure Thoughtfully Made Home.
ReplyDeleteThankss ..
www.wesellkc.com
These are fabulous photos of a potentially "wonderful again" gracious old home. That gorgeous "cobalt blue fixtured" bathroom is magnificent! It's my most favorite shade of my favorite color of all time!💝💙
ReplyDeleteThank you for spotlighting the third floor maids' quarters. It's a rare event when such rooms are even mentioned with any amount of detail, except perhaps giving the general location - "servants quarters located on the third floor" or "maid's room behind the kitchen" - and so on, rarely shown on floor plans unless located on the same floor with the main family bedrooms. Even so, I've seen where the builder/owner saw fit to completely cut off access to them from the family bedroom floor, making them only accessible via a separate set of steep, narrow servant's stairs (sometimes called the "morning stairs" for obvious reasons) leading from/to the kitchen, pantry, or even a connecting inside porch. And frequently without any mention or showing of the maid's bath, especially if shuttled off into the basement, which seemed a rather common way to separate "them" from "us".
Some may think I make too much importance of something so insignificant, particularly when servants were supposed to be like children in a way, expected to be not seen OR heard 99% of the time, but given the social hierarchy of the time, when they were completely indispensable to the running of the homes of "rich white folks," and their absence due to fighting of those same "rich white folks'" wars, which caused such great social upheaval and personal consternation regarding the ongoing "servant problem." This was initially found to be particularly upsetting during and after WWI, so I think it's only fitting that the unqualified contributions made by their continued presence, and the lack of the ability to keep such hallowed halls operating at peak efficiency without them be recognized.
One particularly informative three-part British miniseries regarding life in the great (and not so great) houses before and after such a time, likened the appearance of any "well oiled machine" of servants of any great house to that of a swan on a calm lake - graciously gliding across any undisturbed surface of water on top, while paddling madly underneath to keep the bird upright and headed in the right direction at any given moment!
The development of many household appliances were intended to take the place of any particularly valuable member of the servant "family" which happened to be missing or particularly difficult to replace (or afford) at any given time, as the female members of the upper class family were completely untrained in performing such basic tasks as cooking, cleaning, laundry, etc. Many of the early versions of electric appliances, were advertised as "electric servants" in order to make their value unmistakable!
And did anyone fix it up or is it still a dream?
ReplyDelete