Completed in 1928 for plumbing and manufacturing magnate R.T. Crane Jr. (1873-1931), Castle Hill in Ipswich, Mass reminds everyone who lives on a big place to keep a sense of proportion. The architect was David Adler (1882-1949), a Chicago-based practitioner famous for sumptuous houses for Social Register types. The parallel rise of the International Style and Adler's career marginalized him in the eyes of many contemporaries. However, his superb mansions have aged a whole lot better than the competition's cold and leaky boxes.
The plan below was drawn in recent years for people who want to get married or host a corporate retreat. It omits the kitchen wing - a grievous omission - but it's unfortunately the only plan I could find. Worse, I have nothing at all for the second floor except references in my text to what sits on top of what. Adler's layout is forthright and convenient - and big. The gallery is 62' long and 20' wide; the drawing room is 48' by 26'; the dining room 37' by 24'; and so it goes.
In December of 2002, an exhibit called "David Adler, Architect; The Elements of Style" opened at the Art Institute of Chicago. Chicago Tribune architectural critic Blair Kamin, wrote, "David Adler may be the only architect who was born Jewish, passed himself off as Protestant, and designed in a thoroughly eclectic manner that was catholic with a small 'c.' The sprawling country houses he shaped for a Social Register client list ranged from muscular Georgian to delicate Colonial Revival, lavish Italian Renaissance to austere Scandinavian classicism. The only consistent thing about his work, other than the fact that it was usually done for the very rich, turns out to be its enduring quality...He was a quiet, elegant fellow who traveled in influential circles and didn't generate personal scandals...(t)here is something deliciously against-the-tide about this exhibition, which appears at a time when a new form of Modernism...is all the rage. Perhaps because they contrast so thoroughly with the current fashion, Adler's designs seem as fresh as ever."
Castle Hill, whose site and exterior were thoroughly explored in a previous post, was a summer house - a place by the beach, if you will, albeit a beach 5 miles long and owned by Mr. Crane. Beachiness was no cramp to formality, however, as witnessed by the domed and marble-floored anteroom inside the front door. Here's what it looked like, back then and now.
Ladies' and gents' are on either side of this anteroom. Ladies' are to the left. The hand-painted Chinese wallpaper is intact, if somewhat the worse for wear.
The gents' is on the right; the stalls are an institutional addition; talk about gilded lilies, Castle Hill's sink and tub handles (and spouts) are all silver plated.
On axis with, and perpendicular to, the front door is the gallery, a 62-foot long homage to the English country house. For over 60 years the Trustees of Reservations have struggled to physically preserve and financially support Castle Hill. To their great credit, they have resisted that nefarious imperative, felt by so many institutional owners, to "renovate" the heart right out of the place. Save for the missing furniture, Castle Hill is amazingly unchanged from its days as a private house.
At the eastern end of the gallery is the Rotunda, more modestly labeled "hall" on Adler's original (and so far un-reproduced) plan that hangs in a frame in the butler's office. The Rotunda mediates access to the library on the north, the drawing room on the east, a guest suite (labeled Storage Room on the plan) on the south and, behind that demure curved door in the first image below, a quirky little spiral staircase that ascends all the way to the third floor.
A Chicago artist named Abram Poole (1882-1961) - married, interestingly, to the flamboyant lesbian playwright Mercedes de Acosta - did the walls. Who's that on the ceiling? Answer: family members, a few servants and Mrs. Crane's cat!
The library, seen below looking south towards the Rotunda, is an apotheosis of comfortable early 20th century upper class American luxury. In 1922, while the original Castle Hill mansion still stood, Adler convinced Crane to buy paneling and carvings from Cassiobury Park, a 16th century English house doomed to demolition by a local council intent on converting its grounds into a public park. In another era, with different players, the same might have happened to Castle Hill.
Crane's prize from the Cassiobury auction was an overmantel carved by the celebrated - indeed "legendary" - Grinling Gibbons (1648-1721). The Cranes' furniture may have been auctioned off in 1950, but someone at the Trustees has had terrific fun patching together an ensemble of pieces (even books) that, to the casual observer, look amazingly like the originals. Well, they don't really, but the effect is very good.
At the easternmost end of the house is this very grand drawing room. Great pains have been taken here to restore paint colors, curtains and valances. To many modern eyes, probably because it's big and has no furniture, the drawing room is assumed to have been a ballroom. Not so. It was intended for entertaining guests, usually before dinner, and would only have very occasionally (if ever) been cleared of furniture for dancing.
Let's take the door on the right of the fireplace, recross the Rotunda, proceed west down the Gallery (which in this view is filled with caterer's tables), and stop at the main stair.
Much like the Rotunda on the east, the stair hall on the west mediates room access on this side of the house.
The dining room faces the foot of the main stair. Adler incorporated more architectural salvage here, this time from an 18th century London house that used to stand at 75 Dean St. The dining room is not a reconstruction, but an original design. The view out the window overlooks an allee to the sea.
Why do I write this column? Because I want to climb around exactly those cool parts of big old houses - serving pantries, kitchens, bathrooms, boiler rooms, etc., etc. - that people never see.
The service wing, unfortunately omitted from the plan above, contains serving pantry, main kitchen, maids' rooms, butler's suite, flower room, laundry, all manner of storage closets, and access to an ocean liner sized boiler room in the basement.
So much for below stairs. Let's return to the main hall, note the silver safe concealed behind an appropriately elegant door, and climb to the second landing.
Beyond the double doors in the image below is a private corridor to Mr. & Mrs. Crane's respective bedroom suites, their daughter's bedroom suite, and a private upstairs family living room. This is not the first time I've seen parents and daughter(s) grouped together in semi-privacy at one end of the bedroom floor, and the son(s) billeted independently at the other.
Most of the woodwork in the upstairs living room came from 75 Dean Street.
The view of the sea once included a fantastic maze, planted in 1920, that has totally vanished.
Some of this furniture was actually here with the Cranes. Most of the room's decor, however, consists of careful paint and fabric recreations and clever filler pieces.
75 Dean Street, or at least parts of it, live on in 7 second floor bedrooms at Castle Hill. Here's Mr. Crane's which, together with the upstairs living room, is located above the main floor drawing room.
Not surprisingly, a man whose company was famous for luxurious bathrooms had a pretty good one of his own.
When those silver fixtures are polished, which they aren't at present, they look like this.
Mrs. Crane, the former Florence Higinbotham, was the privileged daughter of Harlow Higinbotham, co-founder of Marshall Field & Co. As recounted in "Outside Castle Hill," Mr. Crane had the original Castle Hill torn down after 10 years because his wife didn't like it. Wives' bedrooms almost always have the best views. Strangely, Mrs. Crane's faces inland while her husband's gazes out at the sea. Her pine paneling is from 75 Dean; her bathroom is a total knockout.
The Cranes had two children, who were bigger than this by the time Adler's Castle Hill was built.
According to "The Palm Beach Post" on September 1, 1935, "The former Florence Crane, heiress to a great fortune, could command an army of servants if she chose, but as the wife of William Robinson, author and explorer, she followed the path of adventure and now shares a simple shack with him in glamorous Tahiti."
"On Jekyll Island," the Post continues, "at Ipswich, in Chicago she always had a suite of her own, with marble bath and cedar-lined cupboards, where she could retire when she wanted privacy. However, her Tahiti residence has only one room, an enormous combination sleeping-dressing-and-bath room, and a porch that encircles it." That got tired soon enough, and in 1943 Florence married a White Russian prince and had two daughters. The private corridor to her suite at Castle Hill, where she could get a little privacy, is seen below. Her bathroom walls, instead of marble, are covered with panels of reverse painted glass. A small private porch overlooks the sea.
West of the parent-daughter bedroom corridor are three principal guest rooms named Chinese, Apricot and Oak.
Florence's suite is on top of the library; her brother's is over the dining room. In 1928, Cornelius Crane embarked on a Willie Vanderbilt style South Sea adventure of his own, collecting anthropological specimens from the comfort of a 148-foot yacht. He was accompanied by scientists from the Field Museum of Natural History, and the trip was documented on film by Sidney Shurcliff, son of Castle Hill's landscape architect. Crane was the last of the family to live on the property, occupying the former guest house with his wife until he died in 1962 at age 57.
There's one more guest room beyond Cornelius' suite - well below the salt, it would seem - plus a linen room across the hall and a door to the service stair. West of this stair is a hallway full of maids' rooms; go down to 1 and you'll come to the kitchen, pantries, and ultimately the boiler; go up to 3 and you'll eventually arrive at a lobby outside the billiard room.
The shelves in the billiard room supposedly housed a collection of nautical charts, although how exactly that worked is unclear to me. The spiral stair leads to the rooftop lantern, a faithful copy of the one atop Belton House in Lincolnshire.
Time to go down, this time via main stairs.
It's hard to say enough good things about the Trustees of Reservations. They have tried literally everything - concerts, theatre productions, music festivals, childrens' events, classic car shows, house tours, weddings, parties, corporate events, etc., etc. - in a determined effort to preserve this worthy old house and the estate on which it stands. And they've done it without compromising the integrity of the buildings. Considering the condition of many old houses (including my own), Castle Hill is in remarkably good shape, the direct result of intelligent long range planning. This post has only been about the mansion's interiors, but lots goes on around the grounds and on the beach. You can read about that, and about the Trustees' other properties, at www.thetrustees.org.
















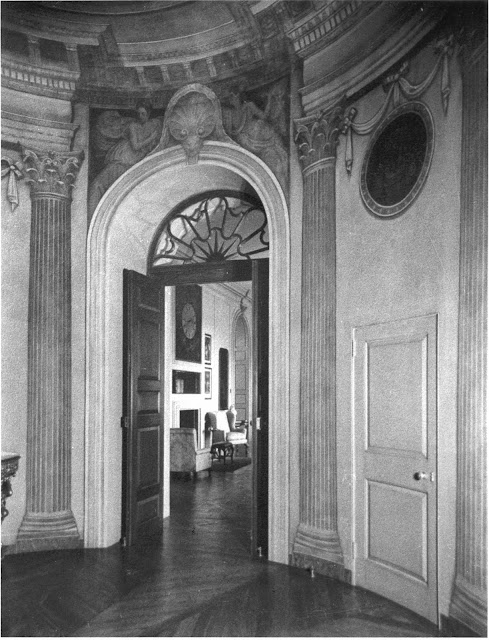










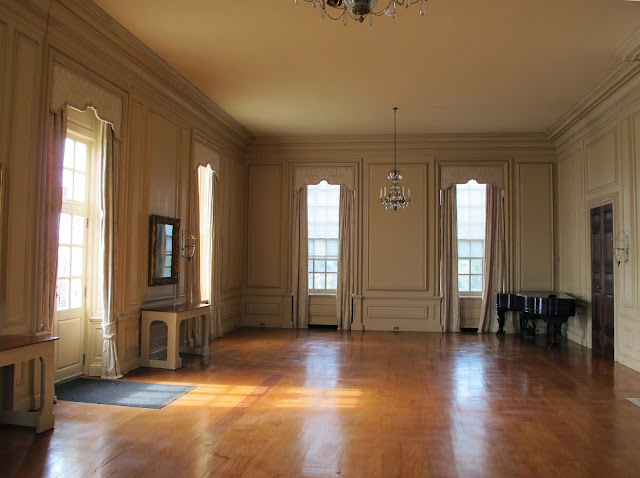


































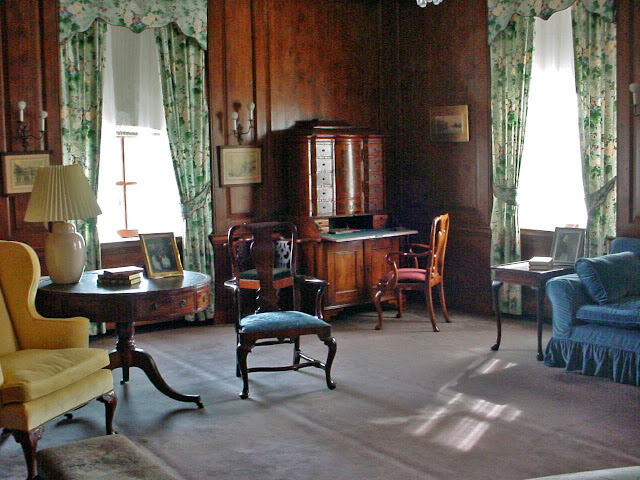







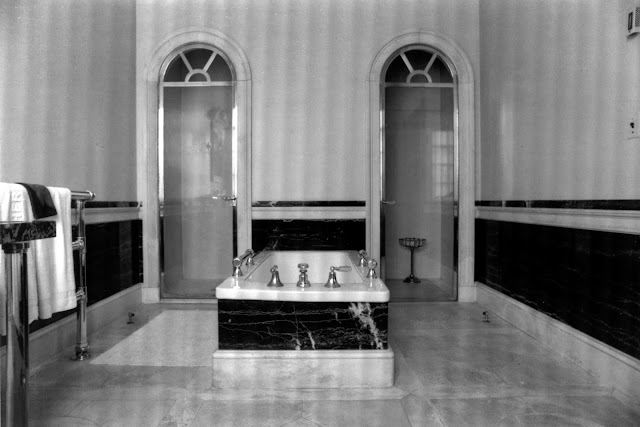



























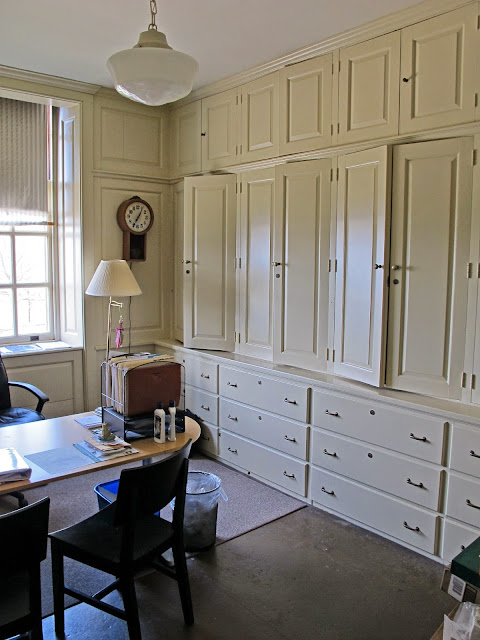











It's great to see such a place treated so sensitively! I'm a little shocked to find out that Adler is a relatively obscure architect outside the mid west, considering the quality of his interiors. Thanks for the excellent double post.
ReplyDeleteChinoiserie! A Siamese (if you please, and esp. if you don't...) perched on the rotunda rail! And a magnificent mezzanine in the kitchen! Crane bathrooms intact! But as you've pointed out, John, this home on the grandest of scales for the American Midwest was, and remains, livable.
ReplyDeleteOne dares to suppose that a guest would find a tin of Cook's best cookies and the latest Christie on the bedside table. The butler might even crack a tiny smile when Mme. de Siam shrieked for a door to be opened...
Growing up in Chicago, you run into Adler buildings and interiors a fair amount, but it's true he's almost unknown here -- mention his name in architectural circles in New England, expect blank faces. Castle Hill was included in "The Country Houses of David Adler," by Stephen Salny, and the chapter includes a very clear plan of the first floor (including kitchen wing); I can scan it and send it to you if you'd like. This was the largest house Adler designed.
ReplyDeleteThe book doesn't mention whether Adler's sister, Frances Elkins, was responsible for the interiors -- she did most of his interiors -- and the book seems to suggest that he arranged the furniture at Castle Hill, which I think was somewhat unusual for him. It certainly looks very like an Elkins interior in period photos. Did they mention during your tour if she was involved?
They probably mentioned during your tour, but the material from 75 Dean was so extensive that the only appropriate controlled space that could be found to store the fragile pieces while the house was being constructed was storage rooms in the Art Institute (perks of being a major contributor); the original staircase from 75 Dean was too small in scale, and was donated to the Art Institute. As far as I know, it's still in the collection but has never been displayed in my lifetime.
As a kid I would sometimes go with my dad to his work as a commercial photographer, and often he would rent houses as settings for furniture. Some of those houses were Adlers -- and I have great memories of wandering through vast rooms, often unoccupied and completely empty, with concealed doors and the perfectly harmonious proportions of a great architect. In particular I remember the Lasker House, which was in a sorry state in the late 80s. We also had some friends with an Adler designed apartment on Lake Shore Drive -- truly a versatile architect.
Thanks for the info on Frances Elkins, didn't realize they were siblings.
DeleteNeil Harris has produced a book, "Chicago Apartments", which has illustrations of some of the apartments they collaborated on. Fantastic bathrooms that show kinship to the ones at Castle Hill, by the way.
The preservation of this house really should be applauded,as you say. Very handsome (those staircase balusters!). The bathrooms are an excellent example of the "architectural" approach to bathroom design that Wharton and Codman called for in their book "The Decoration of Houses". That reverse painting on glass decor was high style in the '20s. I remember being in a townhouse in NYC that was built for Billy Rose, the Broadway impresario. His wife's luxurious bathroom had lavish murals of mermaids reverse painted on glass. The house,converted to a rehab facility,was in pretty good condition, considering.
ReplyDeleteThe bathrooms are of course spectacular. Did anyone notice the push button on the floor? You step on the button to flush the toilet. So sanitary and chic.
ReplyDeleteThe glass doweling for bathtub hand grabs are memorable to say the least. The glass doweling is also used to support sinks.
The reverse painted glass walls in the bath rooms are of the era. When I look at it today, they look a bit affected and strange.
Lovely period reproduction home with a dazzling collection of eye-popping bathrooms.
The mezzanine in the kitchen, the fabulous blue tile, the reverse painted glass! So beautiful!
ReplyDeleteSensational estate and impressive pictures of a bygone era. Lovely writing weaving history and design details. Thank you. Howard Koor
ReplyDeleteI remember years ago touring a Newport RI 'cottage' that had a double-decker butler's pantry, silver dishes stored below, gold above!
ReplyDeleteJim Morgan
Thank you for your informative and inspiring posts on one of Adler's greatest achievements! We have lost so many amazing estates in the US so it is comforting to know that one of greatest surviving estates is being so well taking care of by the preservationists. ! I will be putting this on the top of my lists of places to visit
ReplyDeleteJohn:
ReplyDeleteWelcome to the North Shore - my North Shore. As an Essex County native I can't tell you how much it means to me to see such an incredible post on my favorite estate in "Boston's Newport" How I remember climbing all the way from the beach to the top of Castle Hill - I couldn't do it now. The memories of tours, concerts and special events at the Crane estate are pure bliss. If you ever get back to the North Shore you might want to try the Turner Farm estate and the mansion known as "Mostly Hall," both in Ipswich. The houses are spectacular, although not as authentically preserved as Castle Hill (the former is now a Country Club, the latter is owned by a research company). Hammond Castle and Beauport in Gloucester are unbelievably wonderful. You also might also want to check out the mansions in Pride's Crossing owned by Endicott College and Landmark School, as well as the Lee mansion in Marblehead. All these North Shore great houses would make fascinating posts. Ah, to be back on my beautiful North Shore!
Titanic Bill
Well said, Titanic Bill. You could spend a lifetime exploring North Shore homes, if you could access those places.
ReplyDeleteTerrific post, as always. My favorite architecture/home blog. I'd buy a house from you, if I could afford any of these neighborhoods.
Chevy Chase, whose given name is Cornelius Crane Chase, spent time here growing up; his mother was adopted as a child by the younger Cranes.
ReplyDeleteHis mother was the step daughter of Cornelius Crane.
DeleteChevy's mother was Cathalene Crane, who was legally adopted by Cornelius Crane after he wed her mother, Catherine Isabella Parker, in 1929. Her birth name was Cathalene Parker Browning. Chevy (born 1943) visited Castle Hill as a young child, when it was still in the family, until 1949.
DeleteThank you for the fantastic article. The place else could anyone get that kind of info in such a perfect means of writing? I have a presentation next week, and I am at the search for such information.
ReplyDeleteTo get new information visit here
bathroom renovations Ipswich
ipswich bathroom renovations
Bathroom Remodeling in Chevy Chase-If you are looking for the elite bathroom remodeling in Maryland, you don’t need to worry since Mega Kitchen and Bath is the ideal choice that you should take into consideration. The company is serving in Bethesda, Chevy Chase, Gaithersburg, Germantown, Hyattsville, Montgomery, Potomac, Rockville, Silver Spring, Takoma Park and Wheaton. In addition to this, Mega Kitchen and Bath is recognized as one of the best kitchen and bathroom remodeling company in the greater of Maryland. Majority of their employees are professional and knowledgeable in the field of ceramic and tile, bathroom remodeling, kitchen remodeling, flooring, interior house painting and countertops and cabinets.
ReplyDeletei don't know if you're going to see this or if you're even interested, but you mentioned not being able to find the plans for Castle Hill -- or, at least, you couldn't find the 2nd floor plan. if you're interested, i have them. i just need to know where to send them, if you want them. incidentally, the ground floor plan does include the kitchen/service wing.
ReplyDeleteWould you mind sending me a copy? Email is texascarillon@gmail.com
DeleteI'd appreciate it!
Wow! I love the antique feel. Every detail is perfect! Such great designs and textures. Great job!
ReplyDeleteLoved reading about Castle Hill and the photos are excellent! Thank you! Wonderful post! Have you written other pieces on North Shore (of Boston) houses? I’d love to see them. I grew up in Beverly and love these huge old “piles”. They are being torn down left and right. It’s very sad. I’d second Titanic Bill’s suggestions of other houses to write about as well as some of the Manchester/ Smith’s Point, Coolidge Point houses before they disappear.
ReplyDeleteLoved reading about Castle Hill and the photos are excellent! Thank you! Wonderful post! Have you written other pieces on North Shore (of Boston) houses? I’d love to see them. I grew up in Beverly and love these huge old “piles”. They are being torn down left and right. It’s very sad. I’d second Titanic Bill’s suggestions of other houses to write about as well as some of the Manchester/ Smith’s Point, Coolidge Point houses before they disappear.
ReplyDeleteGreat Post about Castle Hill. Thanks for sharing Post. Images and content clear all concepts. A wonderful way to write a post. We can understand easily everything. Castle Hill is a great city. Rectify Plumbing provides plumbing services where you can hire expert and professional plumbers at a reasonable price. Visit for more details: https://rectifyplumbing.com/plumber-castle-hill/
ReplyDeleteThank you for this post.. I have always wondered about the interior of this house... As no one else has mentioned the mansion's tie in with the 1987 film "Flower's in the Attic" I have to wonder how it felt to walk up the same staircase of Louise Fletcher did as Olivia Foxworth (The Grandmother)!?
ReplyDeleteThanks again, and I wish you a happy and healthy Christmas season and all the best for 2022!
I couldn’t help agreeing that the PNC Bank Near Me - ATMs, Locations, Branches
ReplyDeleteBell house should be furnished. Wasn’t Stanford White the interior designer of the firm The eclectic interiors were undoubtedly his work.
A grand picture and positives is insured for the citizens. The partners of the tech support austin are implied for the goals. Ink is filed for the reforms. Joy is ensured for the 14 middle of the paths for the scheduled items for the paved way for humans.
ReplyDeleteWhen quality and reliability matter in roofing, County Roofing System's website, countyroofingsystems.com
ReplyDelete, is the ultimate choice for homeowners.