"Stillbrook" is what the local kids call "Millbrook," my Dutchess County home for 32 years. If I were a kid, I'd use "induced coma" to describe the nearby village of Sharon, CT. People in Sharon, I hasten to add, like it that way. William T. Jerome (Winston Churchill's cousin), William F. Buckley, Michael J. Fox, Carolyne Roehm, Benjamin Hotchkiss (think Hotchkiss School) and Jasper Johns, belong to a constellation of recognizable names that glitters against a local firmament of invisible heirs and coupon clippers. It is Sharon's anonymous rich who, over the centuries, have beautified the village with towering trees, an elegant library, fine houses and the landmark clocktower (seen above), given to the village in 1885 by the Wheeler sisters. Sharon's population in 1782 was 2230 souls; by 2010 it had grown to 2782. That's an increase of 552 people in 228 years.
Among the many fine houses hereabouts is Bogardus Hall, which is spiritually in Sharon, but actually about 100 feet on the other side of the New York border, and therefore technically in the Town of Amenia.
The house, or at least the first part of it, was built in 1781 by a local burgher named Jacob Bogardus. I suppose somebody somewhere knows who this man was, but it ain't me. Was he related to James Bogardus, the celebrated pioneer of "cast-iron" architecture? or to the Jacob Bogardus whose application for a Revolutionary War pension was (rather coldly, I thought) dismissed by a Greene County court in 1830? Or perhaps he was an ancestor of the Peter Bogardus with whom I went to school, and who fell asleep at the wheel in 1985 and killed himself? I will never know. My only clue to the mind of Mr. Bogardus is the fact that, in an era that saw the construction of Blenheim, Kedleston and Ickworth on the other side of the pond, he called his house a "hall."
Of Mr. Bogardus's Hall we have yet to see a single brick. That's because it was rebuilt on three separate occasions, and consequently engulfed. It might actually make sense to call the place Morehouse Hall, since a man named Stephen Morehouse bought it in 1792, and the last Morehouse didn't sell it until 1948, 156 years later.
The Morehouses were dairy farmers who obviously prospered. In 1871 Stephen's grandson, Julius, doubled Bogardus Hall's footprint, wrapped it in porches, crowned it with a fashionable mansard and topped the entire confection with a showy lantern. On December 14, 1871, the Harlem Valley Times described the "inauguration of a palatial residence" on the occasion of the Morehouses' 50th wedding anniversary. 600 guests - a number exceeding that of two centuries worth of local population growth - roamed a house that "puts into inferiority any house that has since been built within many miles." A supper "of the utmost richness and delicacy" was punctuated by toasts like the one from Mr. Southard Hitchcock: "Our host - His palace home; a link between modern times and the Revolutionary era." The crowd snooped, chowed down, and climbed to "the upper story, surmounted by dormer windows, (which) afforded an excellent place for dancing."
In 1934, 73-year old Henry Morehouse, dairy farmer, father of 8, proprietor of Bogardus Hall since the early 1880s, walked onto the state highway in front of his house and was hit by a car. Thirteen years later, his widow heard a knock on the door, looked outside and saw Mr. & Mrs. Walter Huber of Mt. Kisco, NY. The Hubers just happened to be driving by, just happened to be looking for an old house, and just wondered if this one were for sale. By the middle of 1948, they had become the new owners and Bogardus Hall's second major overhall was underway.
Walter Huber was a rich man, whose family-owned Huber Companies produced crude oil and natural gas in Texas, refined kaolin clay in South Carolina, produced timber in Maine and manufactured printing ink in New Jersey. Prior to buying Bogardus Hall, Huber became vice president of Sun Chemical Corp., which one assumes was a promotion. He and his wife announced that they were going to "restore" Bogardus Hall, but what they did spoke more to the era's distaste for Victoriana than it did to any scholarly understanding of 18th century architecture. Huber left the mansard roof, but ripped off the porch, put classical pediments over the Victorian doors, snapped fake mullions in the windows and transformed Bogardus Hall into an imposing, if slightly odd looking, melange of periods. In point of fact, Jacob Bogardus and the Morehouses probably considered themselves residents of Amenia, despite the fact that Bogardus Hall is a mile from the clocktower in Sharon and five miles from Amenia village. As far as the Hubers were concerned, they lived in Sharon.
Here's Bogardus Hall today, in the wake of a third rebuilding that started after 1999, when the Hubers sold the house to the present owner. Goodbye Victorian mansard, hello hipped roof with big gable and oculus; adios bracketed cornice, welcome restrained new detail at roof level; pointy old overdoor pediments now gone, nicer arched ones in their place. Architect John Lanman of Trumbull Architects in Millbrook has, like his unknown predecessor in 1871, made this into a completely new house. Unlike his predecessor, however, he's left the old house in recognizable form. Do I have any criticism of this beautiful, historic, and essentially new house? Yes; I think the roof is too heavy.
I climbed all over Bogardus Hall in an attempt to understand exactly where the 1781 house began and ended. After considerable thought, I'm still confused. The south facade, seen in the view below, is especially confusing. Does that horizontal brick protuberance that runs at different levels between the first and second floors mark the border of the 1871 enlargement? Could that door have been the original entrance to Bogardus Hall? I'm pretty good at sussing out old houses, but this one's a head scratcher. The pair of windows to the left of the door belongs to the original kitchen, now a library.
Regular readers are well aware of my strong feelings on the subject of shutters. These, I am happy to report, are brilliant.
Bogardus Hall on the west is all new. After 1871, the house was L-shaped, the short end on the south, the long on the east overlooking the drive. Architect Lanman converted the footprint of the main block into a rectangle by filling in the L. A large family room, flanked by a pair of circular porches, was then constructed facing west.
A Victorian frame addition on the north was replaced with a period-looking kitchen wing, lit by picturesque lanterns on the roof.
My first reaction to major changes in old houses is to regard them with suspicion. Bogardus Hall has been fundamentally rebuilt three times but, interestingly, this is exactly what makes it historic. Like Madonna, it has been successively reinvented.
Everything inside is absolutely first class, starting with a front door made of solid walnut.
Immediately to the left of the entrance is a drawing room. The exquisitely carved mantelpiece is new. In fact, every single thing in this picture is new, which, in the context of this house, has perfect validity.
Adjoining the drawing room is a paneled library, formerly the original kitchen. How scrumptious is that walnut paneling?
I'm thinking this doorway (not the present walnut door) was added in 1871 for access to the south side of the wraparound porch.
The solid walnut interior shutters are all new.
In this part of the world, ascribing floor hatches to the Underground Railroad is a pleasant custom with little basis in fact. This one leads to an unpaved below grade storage room with a pair of fat piers that support the fireplace above.
My pal Andrea leads us north, from the library into the large, newly constructed family room. It faces west over broad lawns and gardens.
The brick walls in the image below show the interior angle of the L-shaped footprint from 1871.
Here's the same angle, photographed after 1999. A one-story lean-to addition has been demolished and new foundations are being excavated for the reconfigured main block.
The family room is flanked at either end by a pair of appealing circular porches.
Let's return to the front hall, admire the stair to which we'll return in a moment, and have a look at the dining room.
Except for the floor, everything is new, beautifully designed and executed in a first class manner.
What I thought would be a serving pantry is actually a bar. The door to the left returns to the stair; a door on the right leads to the kitchen.
Elaborate kitchens like this are de rigueur in high class houses. This one occupies the low wing on the north end of the house. I could grow to love it, I suppose. The door to the bar is on the right.
The door to the left of the ice box - sorry, refrigerator - leads to a service corridor flanked by a pantry on the west, and a combination mud room horse depot on the east.
Was I very interested in the basement? That would be a no, although the elaborate in-house gym was worth a photo.
Let's return to the bar, peek at the amusing under-the-stairs powder room, and head up to the second floor.
The curving stair, not to mention its sinuous wooden handrail, is a triumph of geometry.
Three bedroom suites radiate off the second floor landing. Let's look first at the master, consisting of a bedroom, two dressing rooms and two baths. These rooms occupy most of the east and all of the north sides of the second floor.
The larger of the two baths is on its way to becoming a fabulous antique.
The foyer to the southeast suite leads to a pleasant enough bedroom, and a really zowie retro bath.
The southwest suite is a variation on the other two.
A nice over-the-top touch? How about those dark squares in the floor design below, made of lapis lazuli.
Kids ruled the third floor, decorated for them by Perry Rollins of Wishbone Studios in Ancram, NY.
I am at the wheel of what? of life? (Don't I wish). The Hudson beckons beyond the painted bowsprit. On its waters sails a ship bearing the family's arms.
The Morehouse ballroom was probably more playroom than anything else. Today's third floor contains a bedroom for the little boy who loved tractors, one for his brother who loved planes, and a playroom and bath they shared. They're all grown up now, and gone.
Goodbye, little boys.
Bogardus Hall, with adjoining stable complex and 132 acres, is for sale. John Friend and Deborah Montgomery of Houlihan Lawrence represent the owner. Here's the link:
http://www.houlihanlawrence.com/real-estate-agent/johnfriend/property-detail/316801/3989-Route-343-Amenia-NY-12501










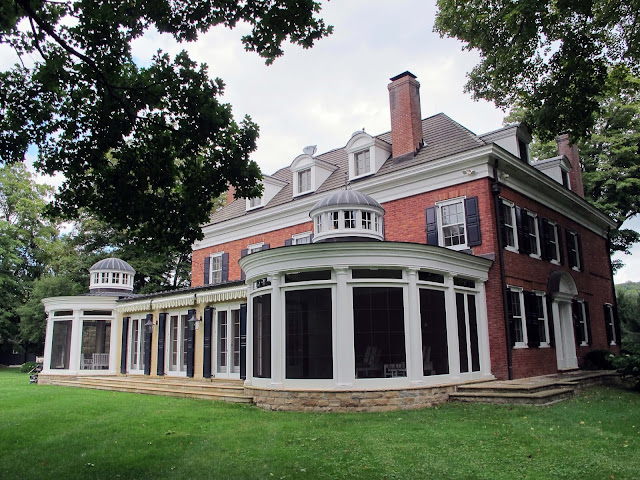





























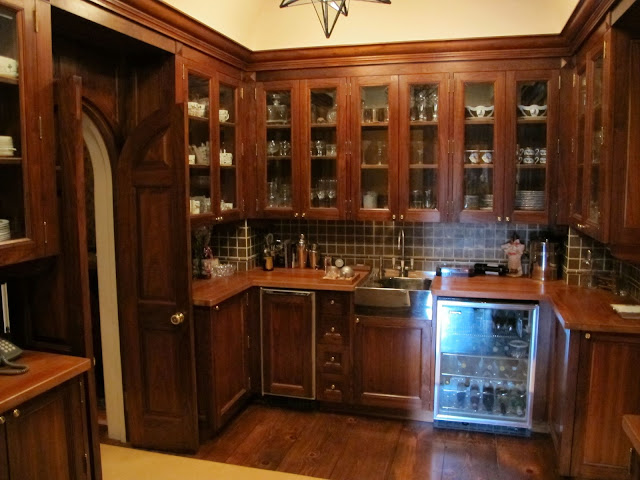



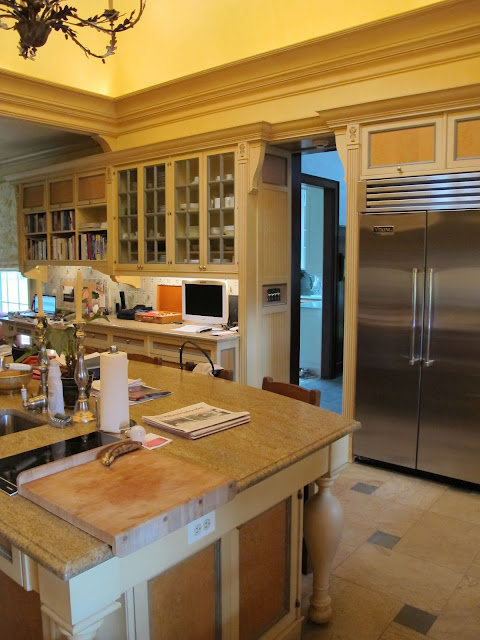












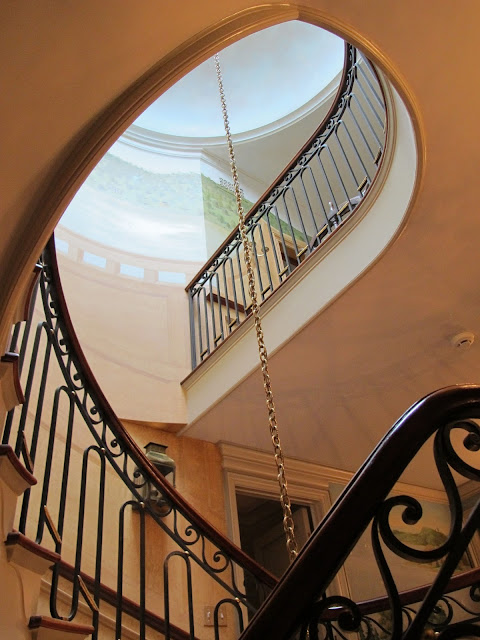






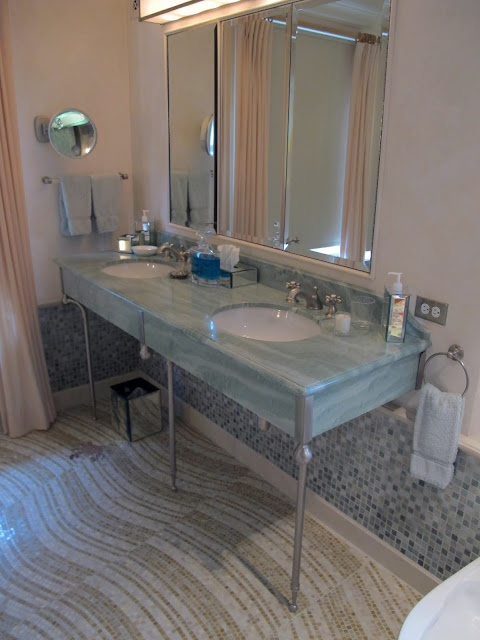



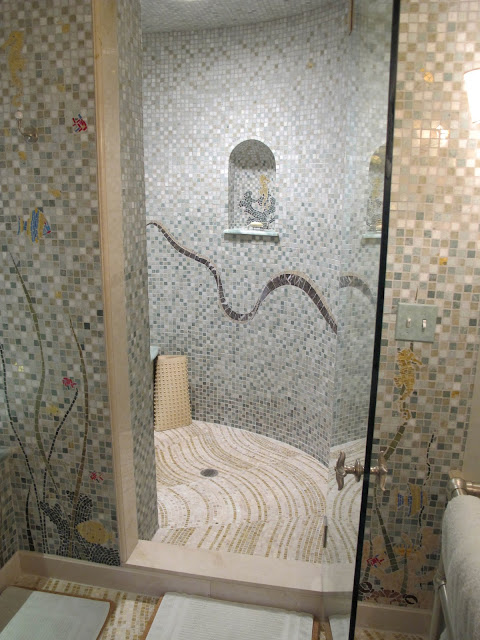































Considering what was obviously a massive expense in the recent renovation of this house, one can hardly imagine anything else being more worth it. Just...fantastic.
ReplyDeleteAnother fabulous post, thanks for all the wonderful pictures. I see your faithful car is back. I loved the picture of you at the ships wheel.
ReplyDeleteBest wishes
Simon
Wow what a wonderful home!! Could get real cozy in this one (ahhhh to Dream)
ReplyDeleteMy grandsons would SO love the 3rd floor.
Thank you John, loved the history too.
Many Thanks,
Gammapt
I love it, but I think the property next door really detracts from it's country charm.
ReplyDeleteLike Anonymous on October 1, I too wondered about the next-door property (across the state line in Connecticut). It is Paley's Farm Market, and I think on balance that it adds value to have fresh produce available next door from March to October.
ReplyDeleteLove your Blog and your ever insightful commentary. You do very valuable cultural and architectural documentation! Is a compilation in book form ever a possibility we might look forward to?
ReplyDeleteOn this particular house, I must posit a criticism: Although indeed very obvious care and ample resources have been invested in this remodeling and although many imaginative features can be observed, along with a wonderful spirit of ambition, the end result, nevertheless, lacks a coherence and a sense of plausible architectural detail, and general 'reality'
In response (belated, as I have just discovered this blog) to the above comment, I must say that what could be more real than a house that is still a home, that is being lived in and loved? It is in the nature of things to change if they are going to survive, and this has been so well done, it has only enhanced the home. I am in awe of the money behind such a thing, though!
ReplyDeleteIt’s truly a nice and helpful piece of information. I’m happy that you simply shared this helpful information with us. 토토사이트
ReplyDeleteinformation about this topic for a while and yours is the greatest I have found out till now. 바카라사이트
ReplyDeleteYour post is very good. I got to learn a lot from your post. Thank you for sharing your article for us. it is amazing post.
ReplyDeletehttps://www.sibbex.com/ibm
Are You Looking to Study in Bristol University London?
ReplyDeleteWant to study in Bristol University London, UK in London. Know more about eligibility criteria for admission 2022, Intake, Course Duration, Fees, scholarship and more details
Visit Website for more info : university of bristol | bristol university in uk | bristol university london
Thank you for sharing such valuable information. This blog has given me a fresh perspective on the topic. This auto clicker online has been a game-changer for my productivity, automating repetitive tasks and giving me more time to focus on what truly matters.
ReplyDeleteHealing Buddha is committed to ongoing professional development. Ritu and Manish continuously expand their knowledge and skills in the field of energy healing to ensure they provide the best care for their clients.
ReplyDeletepranic healing
Hi there, I log on to your new stuff daily.
ReplyDeleteYour humoristic style is awesome, keep up the good work!
ReplyDeleteYou really make it seem really easy along with your presentation
ReplyDeleteIt kind of feels too complex and extremely broad for me.
ReplyDeleteI found this paragraph at this website.
ReplyDeleteIt was a really good content holding a great information.
ReplyDelete
ReplyDeleteAwesome blog. I enjoyed reading your articles. This is truly a great read for me.
I have bookmarked your site and I am looking forward to reading new articles.
ReplyDeleteKeep up the good work.
ReplyDeleteThanks for your excellent blog and giving great kind of information.
ReplyDeleteRevamped my desk with some stylish decorations and it's a game-changer! Loving the new vibe and the boost in motivation. #desk decor .
ReplyDeletedesk decorations instant mood lift! Love the new look, and it's making work way more enjoyable. #DeskRevamp.
ReplyDeleteCoworker nicknames can be a fun and spontaneous way to build rapport and strengthen relationships in the workplace.
ReplyDeleteI really appreciate this blog, It means a lot for me,, Very interesting Thanks!!
ReplyDeleteThis article give me a lot of inspiration. thank you for letting me see this information.
ReplyDeleteI appreciate this blog of yours. Post more good contents please, Thank you so much
ReplyDeleteVery god info. Lucky me I discovered your blog by accident. I have book-marked it for later!
ReplyDelete