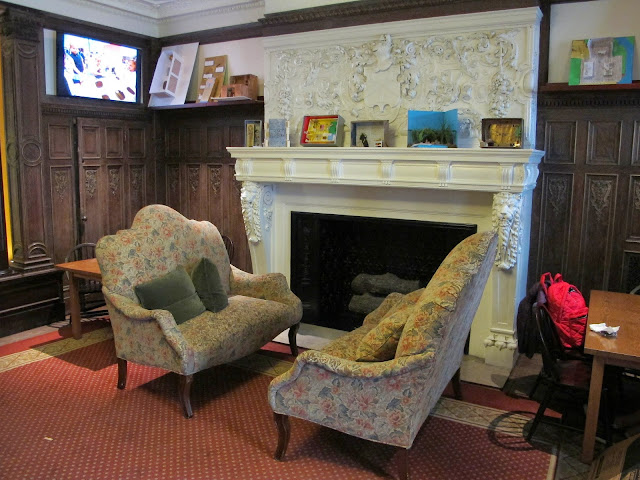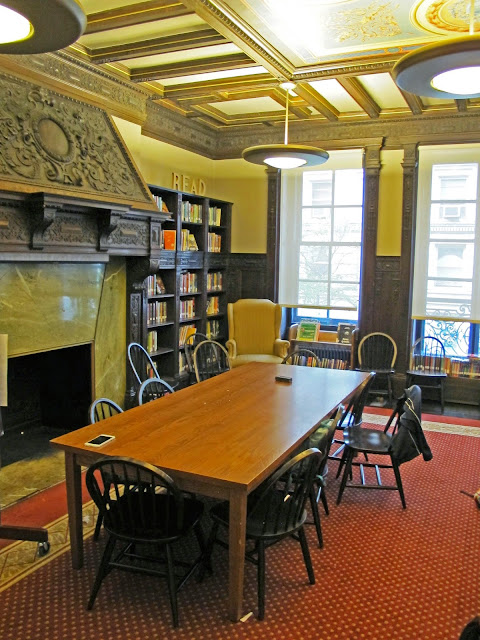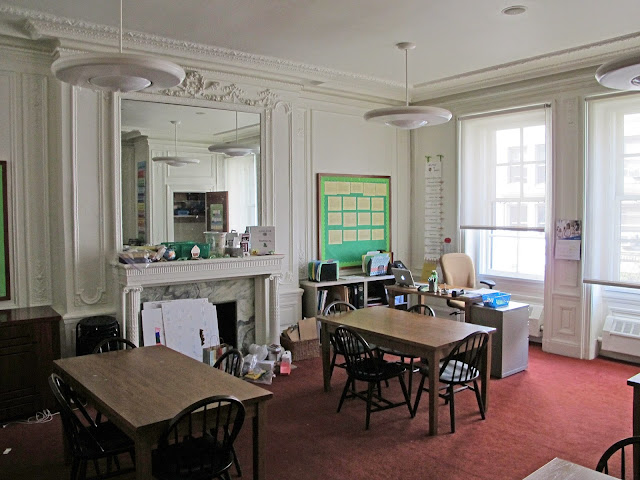Talk about getting kicked around, here is an "old house" story that, while not exactly an indictment of any one individual, remains profoundly depressing. The image above shows the corner of Fifth Avenue and East 82nd Street in 1901. Five fancy speculative houses - 1006, 1007, 1008, 1009 Fifth Avenue and 2 East 82nd Street - have just been completed by the firm of Welch, Smith & Provot for a couple of property brothers named William and Thomas Hall.
Here's the same corner today. Even an unreconstructed Belle-Epoque-ist like myself will admit that Welch, Smith's ensemble was a little, um, busy. This is a case where the sum is less than its individual parts. The corner house at 1009 Fifth looks better alone than it did with its vanished sisters. Notable at the other end of the block is McKim, Mead & White's 998 Fifth Avenue, completed in 1912 and built with only 15 apartments, each of which contained between 5000 and almost 9000 square feet. They're up to 19 units today. Between 998 and 1009 is 1001 Fifth Avenue, completed in 1979, and the cause of today's kicking.
The image below shows 2 East 82nd shortly after completion in 1901. Socialite Albert Gould Jennings (1869-1946) owned the parcel since 1898, before Welch Smith began to build. The Jennings house isn't their work at all, but rather that of Schickel & Ditmars, another firm you've never have heard of, unless you were a rich Catholic at the beginning of the 20th century. S & D were the Archdiocese's go-to firm for a dozen churches in the New York area, the most recognizable, at least for us Manhattan-centrists, being St. Ignatius Loyola on Park and 84th. The development of East 82nd from Fifth to Madison, the Landmarks Conservancy tells us, was restricted by an 1889 covenant to "first class dwellings of brick and stone." A couple of brownstone rowhouses managed to sneak in anyway, but overall, this was (and still is) a pretty ritzy block.
So where did those Catholic architects come from? From this woman, Susie Crimmins, wife of Albert Gould Jennings and, more to the point, daughter of a prince of the Catholic laity, treasurer of St Patrick's cathedral, deep-pocket philanthropist, heavyweight contractor, real estate operator and, per Mgr. Michael Lavelle, "a type of all that is best in American citizenship, Irish blood and Catholic faith," John D. Crimmins (1844-1917). Back in 1878 Crimmins hired Schickel to design his own house at 40 East 68th Street (extant, if mutilated). He hired him again in 1898 to design 2 East 82nd as a wedding gift (4 years after the fact) for his daughter and her heathen Presbyterian husband Jennings. Crimmins insisted that five priests attend the wedding at his Darien estate, furthermore requiring Jennings to pledge that his children be raised as Catholics. Susie Jennings had the look of the period down pat - a bit spiritual, a touch exalted, somewhat "above it all" - at least, when there was a photographer present.
Like his wife, Albert Jennings was also the child of a self-made millionaire. A.G. Jennings & Sons, founded by his father Abraham Gould Jennings (1821-1904), employed 700 souls at its peak in the manufacture of lace at the family's Brooklyn plant. Young Albert went to Princeton, learned golf, join the Tuxedo Club (no easy nut in the 1890s), and became a society figure. His marriage, in spite of all those priests, didn't last. During divorce proceedings initiated in Paris in 1913, he accused his wife, to the amusement of historians since, of "accepting invitations without consulting him and altogether showing a too independent spirit." She counter-charged with assertions of "incompatibility." The court decided they were both guilty and granted a civil divorce. The church then annulled the entire experience, notwithstanding the couple's two children.
Let us now return to 1001 Fifth Avenue, seen in its totality in the image below. Developer and uber-landlord Sol Goldman bought the land beneath it in the early 1970s, the intention being to build a 25-story apartment tower on the former Hall parcel that originally wrapped around 82nd Street. Mr. Goldman succeeded in buying 1006, 1007 and 1008 Fifth, as well as 2 East 82nd Street, but Mrs. Semans on the corner at 1009 Fifth simply refused to sell. The developer ultimately gave up and sold the property to developer Peter Kalikow, but not before demolishing 1006 and 1007 Fifth and seriously antagonizing the community.
In 1977 Kalikow hired Philip Birnbaum (1907-1996), a decent guy no doubt but also a man famous for a lack of aesthetic sensibility, to design a new apartment tower. Developers loved Birnbaum because his layouts wasted nary an inch and his elevations were unburdened with expensive architectural details. Birnbaum buildings number in the hundreds in New York, a typical example being One Lincoln Plaza, seen below, built in 1971 on the corner of Broadway and 63rd Street. Of the Birnbaum opus, Donald Trump, who hired him for the layouts in Trump Tower among other things, said of his buildings, "Not all were great, but they all made money." The best most people say about Birnbaum is "banal."
Can I just say "bulls" and "red flags" to describe local reaction when locals heard the name Birnbaum? Adding to the developing furor was Mr. Kalikow's plan to demolish 2 East 82nd Street and replace it with a parking ramp for his new building at 1001 Fifth. The newly established Museum Historic District happily put an end to that. However, the community was so agitated at the prospect of a Birnbaum building that the developer agreed to hire the iconic Philip Johnson to - ready for this? - design one side of it, the side facing the museum. The ersatz superstructure atop the Johnson design was described as an homage to the mansard roof on 1009 Fifth
The usual "archo-babble" dominated descriptions of Mr. Johnson's facade, which looks to me like it was stuck onto to Mr. Birnbaum's brick box by means of giant tubes of Gorilla glue. Comments like,"Intriguing and unexpected," "a departure from modernist orthodoxy" and "tongue-in-cheek," even from sources like the august architectural critic Ada Louis Huxtable, don't change the fact that this design looks perfectly ridiculous.
Having escaped demolition for a parking ramp, 2 East 82nd in the spring of 1979 faced a new threat. There is in real estate something called FAR, which stands for Floor Area Ratio. FAR determines the total amount of floor space permissible on a given footprint of land. Mr. Kalikow's footprint included 2 East 82nd Street, which contributed to the total FAR for his new tower at 1001 Fifth. But uh, oh, that dorky new mansard was going to require additional FAR. Solution: shoo the tenants out of 2 East 82nd Street, brick the place up, and use the liberated FAR on the roof of 1001 Fifth. To be fair, connecting the blocked windows only to the phoney mansard is arguable. What isn't arguable is the fact that the windows, if not quite all of them, were indeed bricked up. Back in 1938, for $95,000, Albert Jennings and his second wife sold 2 East 82nd Street to a rooming house operator. Over the years it slowly decayed into the sort of rundown combination Class A (with private bath) and Class B (shared bath in the hall) dwelling that characterized many New York streets. None on the diminishing tenant roster in the early 1970s paid more than $250/month, due primarily to rent control. Then came the masons with the cement blocks. "It was like 'The Cask of Amontillado,'" lamented Margie Jones, one of two holdouts in a house that eventually became otherwise vacant. "My God, we're going to be bricked in!"
By 1997, Ms. Jones and her neighbor Tom Draper had been rattling around the Amontillado cask by themselves for 15 years. A great deal of the house remained in amazingly intact, if understandably shabby, condition, right down to speaking tubes, a creaky old elevator, marble sinks and original hardware. At this juncture there was a change in the rent laws which at last provided Mr. Kalikow with a means to eject those last two tenants. He told Mrs. Semans at 1009 Fifth that he intended to renovate 2 East 82nd into apartments and, hearing this, her attitude softened and she agreed to sell him some of her air rights. By May of 1999, Ms. Jones and Mr. Draper were gone, the cinderblocks were out of the windows, the Kips Bay show house was underway inside and 2 East 82nd was on the market for sale. The Marymount School, owner of three important Fifth Avenue mansions a block and a half to the north, bought 2 East 82nd in 2000 for $9.5 million. A $7 million renovation soon commenced, and was completed in 2003 to plans drawn by Samuel G. White, great-grandson of the famous Stanford.
The service entrance, down a flight of exterior stairs, allowed the main hall to extend across the width of the lot. For years the lovely detailing in this room was hidden behind the cinderblock walls of a four-foot wide corridor erected down the center of this room in order to (you guessed it) save FAR for 1001 Fifth.
Marymount's enchantment with 2 East 82nd Street stemmed in large part from the survival of so much of its original architectural fabric. The splendid interiors of their three landmark houses at Fifth and 84th have been an ongoing source of pride for the school and an inspiration to generations of its students. I am not a professional architect nor was I around to assess conditions before Sam White's alterations began. That said, if architectural preservation was the client's desire, this client can't have been very happy with the result. The rooms facing 82nd Street have been largely preserved but everything else appears to have been completely gutted. Well, this isn't quite true; much charming detail exists here and there, but it's been obscured by altered layout to the point of virtual invisibility.
The biggest problem is the stair, or rather the lack of the original stair. I am told its demolition was dictated by code requirement for two stairways. However, every house of this quality from this period would have been built with a second stair. I can't help but wonder to what extent the demolition was more a matter of the architect's intent to juxtapose old and new, than it was of code compliance. Whatever the truth, absence of the original, which by all accounts was quite magnificent, has demoted the building from a fine old mansion to just another modern school.
The rooms in the front, like this second floor drawing room, are absolutely lovely. The "juxtaposition" with the assertively new and institutional, unlike the interiors in Marymount's other houses, is less interesting than it is sad.
Marymount spent a great deal of money restoring this leaded window, but how exactly it figured in the original plan is a mystery to me. A window in this location wouldn't have been part of the original dining room. That room was located in the back of either the first or the second floor, but no trace of it remains in either place.
The library in the front on 3 is another beautifully detailed room. Two extra shelves have been added to the tops of the bookcases, a yeoman's effort with mixed aesthetic results.
What would have been an owners bedroom suite, possibly with his and her bedrooms, and/or a boudoir - certainly with a fabulous old bath - was in the back of the third floor. It's all been blown out into one big room with many charming details, if you stop to notice.
The fourth floor would have been family and/or guest bedrooms. The room in front is largely intact; in the back, some evocative detail survives here and there.
The front of the 5th floor is also largely intact. The remainder of the floor, plus a half-floor above it that would have billeted servants, are now ordinary modern construction.
Mr. White's firm of Buttrick White & Burtis designed the interior, but Richard Ciccarelli of Walter B. Melvin Architects did the exterior restoration, for which Landmarks gave him the Lucy G. Moses Preservation Award. Does it make particular sense to end this post with a photo of the Jennings family plot at Brooklyn's Green-Wood Cemetery? Probably not, but the monument is so nutty (no pun intended) I couldn't resist.





























































Thank God for Mrs Seman's refusal to sell out for we now have not only her wonderful townhouse on the corner but also this beautiful mansion. It is amazing to see yet another vintage structure being utilized by an institution which has preserved as much as possibly can be preserved while serving the needs of students and faculty. The Jewish Museum located nearby in the wonderful gothic styled Felix Warburg mansion also unfortunately sacrificed their grand staircase when they renovated recently using the excuse of needing to meet code requirements. Better to celebrate what is intact here and well cared for rather than bemoan some interior losses. The alternative could have been one enormous ugly masonry box built on the entire corner by the talentless architect and developer who left us with 1001 Fifth Ave. That apartment box is an abomination and eyesore on Fifth Ave and the cheap joke of a false front mansard roof is simply disgusting.
ReplyDeleteI'm really surprised the NY City Code would allow a fake front on that apartment building. Its more unreal that a Hollywood movie studio backlot which are loaded with fake-front buildings. At least the backlots at MGM were built for a purpose...exterior scenes for movies. I agree, its truly disgusting.
DeleteIncidentally, "Firwood", the Crimmins estate in Darien, CT, where the wedding was held with the 5 priests in attendance, recently met the wrecking ball.
ReplyDeletehttp://blog.ctnews.com/trending/2013/02/28/a-closer-loo-at-firwood/#10220101=0
Built as a mansarded Second Empire villa circa 1860, Mr. Crimmins greatly enlarged the house in 1890. The estate in his time comprised 17 acres of choice, waterfront real estate. Currently, 4+ acres of vacant land (where the house stood) are on the market for $14 million.
So fleet the works of men,
back to their earth again;
Ancient and holy things fade like a dream. - Charles Kinglsey
Another great share...
ReplyDeletePhilip Johnson described himself and other members of his profession as prostitutes, getting into bed with any and all paying customers regardless of lack of personal appeal or distasteful requirements. His frank assessment was seldom more apropos than in this instance.
ReplyDeleteOne could always say NO! Better to maintain ones dignity than produce trash. He certainly didn't need the money at that point in his career. One of if not his worst commission
DeleteThanks for this post. I celebrate the survival of this house along with Mrs. Semans's. Thanks, Mrs. Semans! But...Mr. Sam White. I thought better of his talents before seeing this. Maybe it was a youthful effort and he had no power to push back on an important job, maybe hadn't enough creative talent to make something decent under the circumstances. Mrs. Semans, having wealth and a great Fifth Ave. mansion had spine and independent resources, so her part in this drama is a physical monument for us all still to see with pleasure. Luckily, Sam White's is well hidden, thank goodness, unlike the Johnson/Birnbaum/Kalikow mess. I was a regular Met Museum goer when it went up, and everyone was horrified, gasping on the great steps of the museum, shaking their heads.
ReplyDeleteAs I learned working on many historic institutional projects over the last decade, those faithful adherents to "The Secretary of the Interior's Standards for Rehabilitation" insist on a clear delineation between old and new, in materials, texture, et al, in every case. So many otherwise sympathetic projects have been poorly executed and poorly received as a result! I wonder if that was the case here with Mr. White, who has completed many successful renovations.
ReplyDeleteAre there no pictures of the interior as it was? I must admit, reading your blog ignites my love of these Grand Dames!
ReplyDeleteAre there no pictures of the interior as it was? I must admit, reading your blog ignites my love of these Grand Dames!
ReplyDeleteCool
ReplyDelete
ReplyDelete𝔗𝔥𝔞𝔫𝔨 𝔶𝔬𝔲. ℑ 𝔯𝔢𝔞𝔩𝔦𝔷𝔢𝔡 𝔞 𝔩𝔬𝔱 𝔬𝔣 𝔱𝔥𝔦𝔫𝔤𝔰 𝔲𝔰𝔦𝔫𝔤 𝔱𝔥𝔦𝔰
ReplyDelete𝔊𝔯𝔢𝔞𝔱 𝔟𝔩𝔬𝔤 𝔰𝔦𝔱𝔢. 𝔎𝔢𝔢𝔭 𝔲𝔭 𝔱𝔥𝔢 𝔤𝔬𝔬𝔡 𝔴𝔬𝔯𝔨!
ReplyDeleteℑ𝔱 𝔴𝔞𝔰 𝔞 𝔤𝔯𝔢𝔞𝔱 𝔰𝔥𝔬𝔴 , 𝔯𝔢𝔞𝔩𝔩𝔶 𝔢𝔫𝔧𝔬𝔶𝔢𝔡 𝔦𝔱
ReplyDelete𝔄 𝔳𝔢𝔯𝔶 𝔴𝔢𝔩𝔩 𝔞𝔯𝔱𝔦𝔠𝔩𝔢 𝔴𝔯𝔦𝔱𝔱𝔢𝔫 . 𝔎𝔢𝔢𝔭 𝔲𝔭 𝔱𝔥𝔢 𝔤𝔬𝔬𝔡 𝔴𝔬𝔯𝔨!
ReplyDelete𝔎𝔢𝔢𝔭 𝔲𝔭 𝔱𝔥𝔢 𝔤𝔬𝔬𝔡 𝔴𝔯𝔦𝔱𝔦𝔫𝔤. 𝔭𝔩𝔢𝔞𝔰𝔢 𝔳𝔦𝔰𝔦𝔱 𝔬𝔲𝔯 𝔟𝔢𝔞𝔲𝔱𝔦𝔣𝔲𝔩 𝔴𝔢𝔟𝔰𝔦𝔱𝔢, 𝔰𝔭𝔯𝔢𝔞𝔡 𝔱𝔥𝔢 𝔩𝔬𝔳𝔢, 𝔱𝔥𝔞𝔫𝔨𝔶𝔬𝔲
ReplyDelete𝔚𝔥𝔞𝔱 𝔞 𝔫𝔦𝔠𝔢 𝔦𝔫𝔣𝔬𝔯𝔪𝔞𝔱𝔦𝔬𝔫, 𝔤𝔯𝔢𝔞𝔱 𝔞𝔯𝔱𝔦𝔠𝔩𝔢.
Wow, amazing weblog structure! How long have you ever been blogging for? you made running a blog glance easy.
ReplyDeleteThanks for one’s marvelous posting! I seriously enjoyed reading it.
ReplyDelete