Many want to be amused, but few are very amusing. An exception was Samuel Langhorne Clemens (1835-1910), whom the world knew as Mark Twain. He was a funny guy whose big life ended in hard times. What we remember about him, fortunately, are hilarious passages in "Tom Sawyer" or "Huckleberry Finn," and comments like: "A man who carries a cat by the tail learns something he can learn in no other way," or "Only one thing is impossible for God; to find any sense in any copyright law on the planet."
Clemens was one of 7 children (4 survived) born to middle class people in the slave state of Missouri. He was 12 when, after his father's death, he took a job as a printer's assistant. Soon he became a typesetter for the "Hannibal Journal," a job with fateful consequences. Steaming downriver to New Orleans at the age of 22, Clemens met a steamboat pilot named Horace Bixby who dazzled him with tales of romance and adventure and urged him to become a pilot himself. After two years and two thousand miles of traveling up and down the Mississippi, Clemens earned his license and worked until the war broke out in 1861. Thirteen years later, young Clemens had become the rich and famous author Mark Twain, had married an heiress, started a family, and moved into a fine house in the fashionable Nook Farm district of elegant Hartford, CT.
It's not really clear, at least not to me, why in 1871 the Clemens family moved from Buffalo to Hartford - or what, for that matter, they were doing in either of those places. But move they did, to a select Victorian-era subdivision named after a crook (or 'nook') in the meandering riverlet known as the Park. Once hushed and leafy, with naught but the sound of waving crops, singing birds and murmuring waters, Nook Farm today is buried under urban avenues and early 20th century subdivisions. The river that gave it its name has virtually disappeared, a prisoner of underground tunnels. The Clemens house and a handful of others like it have survived, unexpectedly, around the intersection of Farmington Avenue and Forest Street.
Would I call it beautiful? Well, maybe not. It is an evocative artifact of an unabashed period in American history, and of the life of a man who enriched our culture. At first, Mr. & Mrs. Clemens rented from Nook Farm friends. Mark Twain spent a lot of time on the road and much of the planning for the new house fell to his wife, Olivia. You can't blame her for the design, however. The culprit was Edward Tuckerman Potter (1831-1904), a fashionable architect recommended by Nook Farm neighbors. The Mark Twain House's descriptive literature casts a wide net in pursuit of a stylistic label. Do I personally see "elements of Northern-French domestic architecture," or anything I'd call "Picturesque Gothic?" That would be a no. How about the so-called "Stick Style?" This was a Victorian era rage, at least for a while. Most Stick houses are wood, but I can see a bit of stick in the gable ends here.
Potter was famous for churches, less so for houses, but I think it's unfair to judge this building on the basis of aesthetics. It is an ebullient statement from an ebullient period and mirrors the tastes of a big man with a lot of big things to say. It is fantastic and wonderful and, OK, kind of ugly, but thank God it's still here!
The house sits on a small bluff and, while you wouldn't guess it today, once enjoyed a distant view. The image below shows the western, or view facade. The scaled down wing to the left contains a kitchen on the main floor and servants' rooms above. The curved wall marks the serving pantry, connecting the service wing with the main body of the house. The left end of the building is perpendicular to Farmington Ave. Approximately 3 acres remain with the house today, which is about a third of the estate at its height in the 1880s.
Save for missing awnings and migrating trees, the house looks little changed from the Mark Twain period. In truth, it's been through the "wringer," which fact isn't obvious due to all the love and appreciation that's been lavished on it for the last half century.
Indoors, the place looks dark and cool - ironic, since the family usually spent hot summer months with Mrs. Clemens' family in Elmira, NY. I suppose these interiors could as easily look dark and warm. 19th century America was, after all, famous for its overheated houses.
What appear to be tens of thousands of little mother-of-pearl insets are just paint. The polychrome highlights on the exterior brickwork are painted on too.
That's not a mirror over the hall fireplace, but a window in between the hall and the drawing room.
We're looking through the overmantel window at the drawing room chandelier, the only fixture that survives from the period of construction.
Architect Potter wasn't one to shy away from making things complicated. Witness the door in the image below, connecting the main hall to the dining room.
The view below looks south from the dining room to the library (we'll get there shortly).
The next view looks north to a fireplace with another window on top of it. This one actually looks outside, to Farmington Ave. These showy fireplaces necessitated tortuously re-routed flue lines, not all of which drew so well. The screen to the left of the fireplace partially obscures 2 doors. The one on the left (a bit hard to see) leads to a reconstructed serving pantry whose curved wall we saw from outdoors.
At one point in the aforementioned "wringer," real estate speculators converted house and adjacent carriage barn into a complex of 11 rental apartments. In the process, the entire main house kitchen and pantry complex was gutted. The reconstruction you see in the images below reflects a lot of love and scholarship, but nothing actually works. I don't recall ever seeing a sink made of varnished wood and missing a drain, but this is, after all, a stage set.
The view below shows the inside of that curved wall. Beautiful as all this furniture quality millwork is, I'll bet the original cabinetry was clear pine smothered in dark varnish.
This peculiar little room is wedged between the serving pantry, visible on the other side of the pass-through, and the reconstructed kitchen. Beyond the kitchen itself, located at the northerly end of the house, are several more reconstructed pantries and a small servant hall.
Let's recross the kitchen heading south, take the service corridor to the dining room, and....
...continue to the library. At first blush, it looks as though nothing has changed in a hundred years. A careful comparison of modern and vintage images reveals just the opposite.
The conservatory at the library's south end looks packed, but not as packed as it used to be. These views bring to mind my fraternity brother, Jeff, who used to joke about the "American Perimeter" style of interior design, one that required every running inch of a room's perimeter to be occupied by something. The marble women in these views spent the entire Victorian period clutching their breasts in an infinity of poses.
The view below looks north across the library to the window above the dining room fireplace.
Many old houses have a guest room on the main floor. This one is actually a small suite consisting of bedroom, private bath and dressing room all shoe-horned between the main hall and the library. It is currently undergoing a painstaking, scholarly and deluxe restoration. Worth noting is the presence of multiple bathrooms in a house for which planning began in 1871.
Time to go upstairs, where you may marvel, as I did, at all that painting and stenciling.
Five family bedrooms, interspersed with three full baths (only one is intact) form a sort of necklace around the second floor landing. Clemens' and his wife's bedroom, located above the drawing room, is comfy and modest. Mark Twain rigged a gas line (the one you see is a recreation) from the ceiling gasolier to a bedside reading lamp.
Really! (Call the fire department!)
Pictures of the Clemens children hang on the bedroom wall. The door to the master bath, eliminated during insertion of a new back stair, opens onto the lathe side of a wall.
The remainder of the east side of the second floor is occupied by a former sewing room, pressed into service as a bedroom as more children came along, plus another bath.
This bathroom is also connected to a third bedroom, called the nursery.
The west side of the 2nd floor is occupied by two more bedrooms, the one below being at various times a schoolroom and writing room.
Another bathroom, now used for storage, originally connected family bedrooms 4 and 5.
Back into the gorgeous gloom of the hall we go, en route to the landing on 3. At the south end of that landing is an entrance to an open porch.
Would you just look at the corner of this porch. My, but there's a lot going on here. Instead of returning to the hall, we'll take the door below to the billiard room.
The door from the porch is in the corner to the left of that south facing, Palladian-ish window.
When he was in Hartford, this is where the great man did most of his writing, at a desk in the remotest possible corner of a house full of children. Mark Twain made Sam Clemens rich, but a very bad investment ruined him. Clemens' youthful experience setting type made him a convert to a man named James W. Paige, inventor of something called the Paige Compositor. Had this invention actually worked, it would have revolutionized typesetting and made a fortune for Paige and Clemens alike. Alas, it didn't, and forced Clemens instead to close his Hartford house in 1891, let the staff go, and move with his family to Europe, where everything (at least back then) was cheaper. In 1894, having lost over $300,000 of his own late Victorian era dollars, plus the majority of his wife's inheritance, Samuel Clemens filed for bankruptcy. He was 59 years old.
This window, located by Clemens' desk, is one of two in the billiard room that commemorate the house's construction date, 1874. After the family left, the house was closed for twelve years. In 1903, when it became obvious to Clemens that he could never afford to occupy it again, he sold it to Richard M. Bissell, whose family lived here for about the same length of time as the Clemenses. Over these latter years the neighborhood began to urbanize, and in 1919 the Bissells moved out and rented the house to the Kingswood School for Boys.
In 1920, the building was sold to developers who announced plans to demolish it as soon as Kingswood's lease expired. These developers had four other apartment projects on deck in the neighborhood, however, which may have been the reason they decided to renovate instead.
The butler lived on the third floor, in the room below.
Here's the entrance to that stairway which obliterated the master bathroom on 2. We'll take it from the 3rd floor of the family wing to the 2nd floor of the kitchen wing, where half a dozen maids' cubicles and one bathroom are crammed on two levels above the kitchen.
It's far grander to take the main stair down.
By the time he sold his Hartford house in 1903, by virtue of a heavy schedule of lecturing and writing, plus kind advice from Standard Oil's H.H. Rogers, Clemens had paid off all his debts. He still battled depression, however, which wasn't helped a year later by the death of his wife of 34 years. Clemens used to joke that he'd come into the world with Halley's Comet and expected to leave when the comet came back. This he did, on April 21, 1910, a day after the comet brushed past Earth.
Local residents struggled for years to save Mark Twain's mansion and carriage house, succeeding finally in 1929. The Mark Twain Memorial Commission operated the house as a public library until 1956, after which it became a house museum. "National Geographic" calls the Mark Twain House one of the "Ten Best Historic Homes" in the world. I'll second that. The link is www.marktwainhouse.org.







































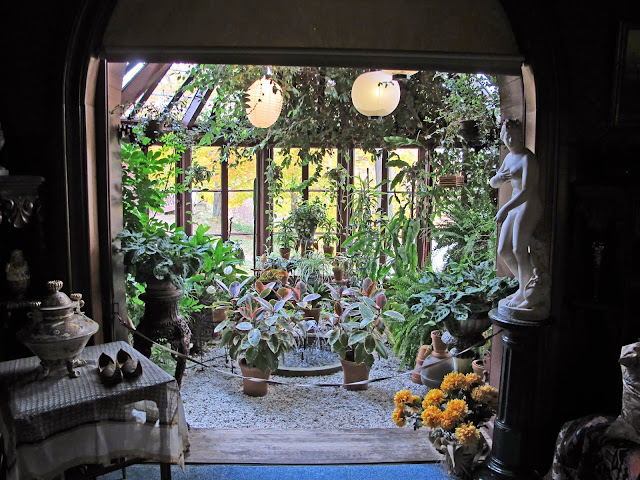

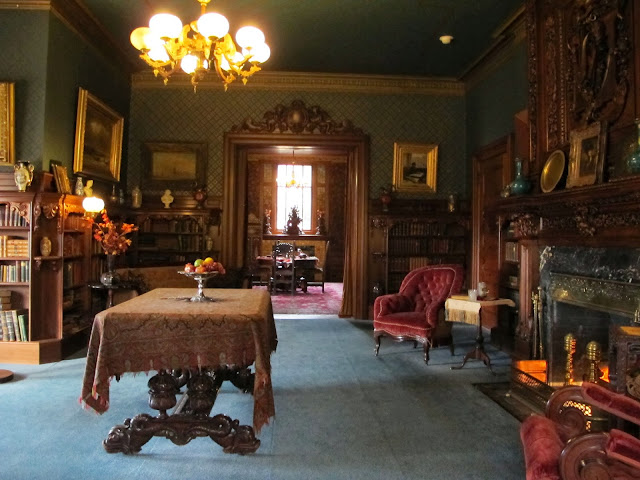





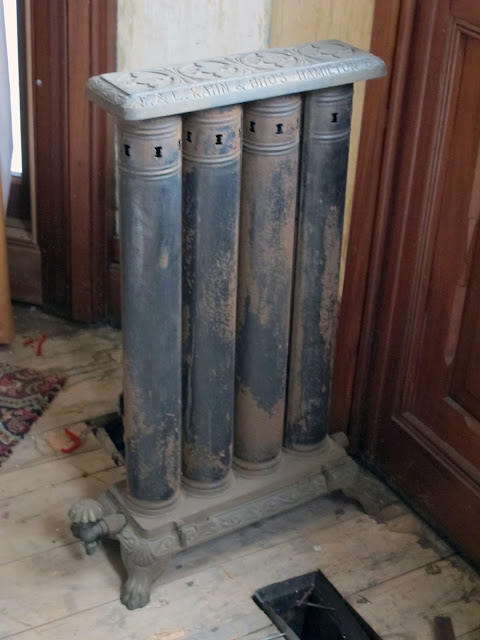









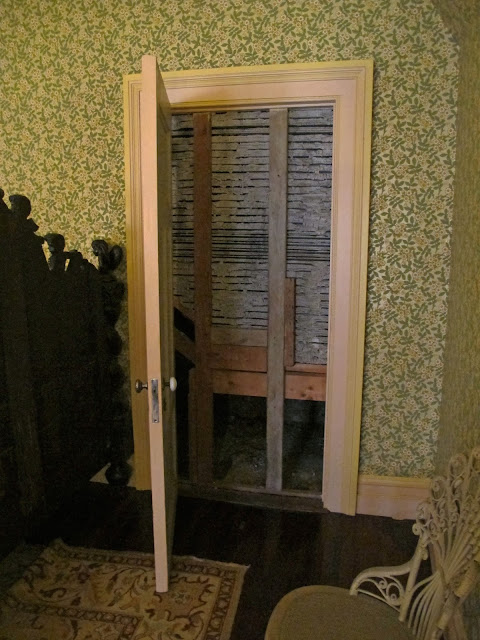














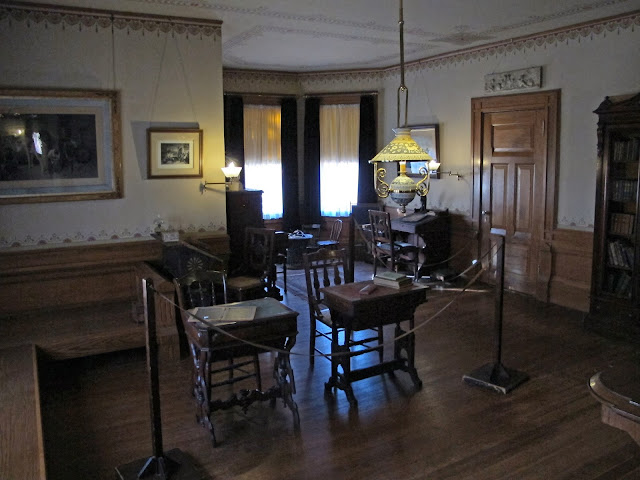























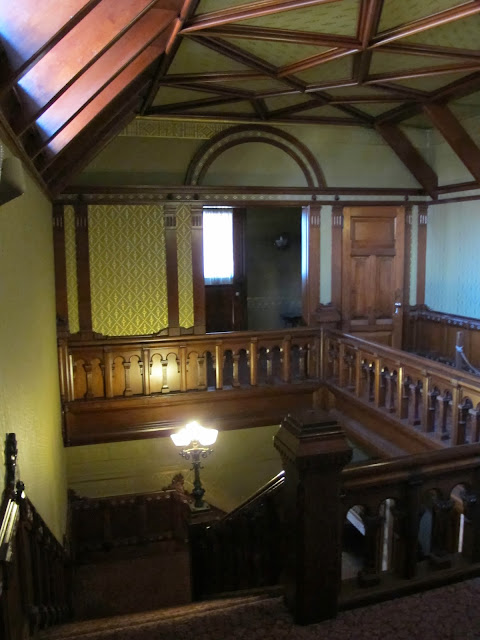








A glorious riot of Victorian era details and quirkiness. Gotta love it, but defintely not ugly.
ReplyDeleteFantastic photographs, thank you! The house was decorated (or technically re-decorated) by Associated Artists, the interior design firm set up by Louis C. Tiffany, Candace Wheeler and Lockwood de Forest in 1879. That empty space above the drawing room mantel originally held a Tiffany glass window, sadly long lost (I've always wondered if the museum ever plans to replace it?).
ReplyDeleteThere's an interesting book about this house's restoration called "The Renaissance of Mark Twain's House" by Wilson H. Faude.
Yeah I read that too but anytime I ask the tour guides they all tell me it was always clear glass. You can see the marking on the wood there was at one time a stained glass window there.
Deletethank you
DeleteWhen I toured the house a couple of years ago the guide said one of the reasons Clemens moved to Hartford was because at the time it was a major center of the publishing industry and he wanted to be nearby for financial reasons.
ReplyDeleteI can't thank you enough for your blog!
ReplyDeletegood
ReplyDeleteFascinating. Thank you!
ReplyDelete