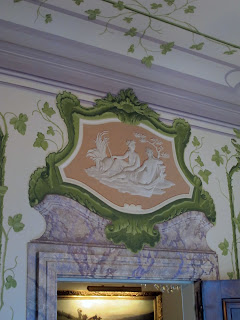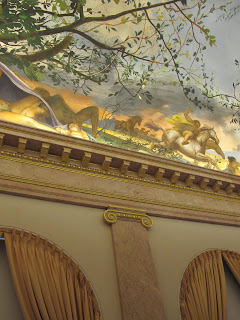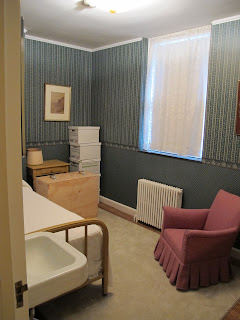
This is Chauncey Devereux Stillman (1907-1989), an heir to one of America's great family banking fortunes. Mr. Stillman was a Harvard man (Class of 1929), a graduate of the Columbia School of Architecture, and at various times Commodore of the New York Yacht Club, director of the National Audubon Society and New York Botanical Garden, WW II air combat intelligence officer, and pioneer in soil and water conservation on his Dutchess County estate. His philanthropic father, Charles Chauncey Stillman (1877-1926), was one of Harvard's greatest benefactors. His grandfather, James Jewett Stillman (1850-1918) was the 15th richest man in America, a distinction achieved by parlaying his father's Texas banking and railroad interests into, among other things, controlling interest in the National City Bank of New York (now Citibank). At age 26, grandfather Stillman bankrolled Porfirio Diaz in the successful overthrow of the Mexican government. For his trouble he obtained unlimited riparian rights on the Rio Grande at Brownsville, Texas, plus valuable Mexican railroad concessions. Mr. Stillman's great-grandfather, Charles, was a Texas land and banking mogul who founded the city of Brownsville. There was nothing parvenu about Chauncey Stillman.
Here I am at the entrance to the Stillman estate, Wethersfield, named after the Connecticut hometown of Mr. Stillman's ancestors. Its 1200 acres and 1939 Georgian Revival mansion have barely changed since the day he died. Mr. Stillman had several passions of the expensive sort that rich men indulge in. He was, for example, a major figure in American driving circles. We're not talking cars here, but horse-drawn vehicles. Wethersfield's carriage collection - phaetons, wagonettes, breaks, gigs, and a sumptuous park drag - still sit gleaming in the stable building beyond the gate.

The drive to the house does whet the appetite.

Urns atop an inner gate feature camel heads, part of the Stillman family crest that symbolizes endurance.


Bronze peacocks guard the final approach to the entry court. Arrival at Wethersfield House is nothing if not dramatic.


On January 27, 1939, Chauncey Stillman married Theodora Moran Jay, daughter of Mr. & Mrs. DeLancey Kane Jay of Westbury, Long Island. The bride was a descendant of John Jay, America's first Chief Justice, and Edwin D. Morgan, Civil War Governor of New York. According to the Times, the ceremony was held in a "tiny chapel in the home of the bride's grandmother, Mrs. Edwin D. Morgan." Coincident with his marriage the groom hired architect Bancel LaFarge, a lingering Beaux Artiste in an era of unforgiving Art Moderne, to design a Georgian style house on the highest point of farmland he had been acquiring since 1937. Beaux Arts or no, LaFarge's design - especially the interior finishes - is thoroughly modern. I have read, apropos of architecture, of the "scaled down taste" of the '20s and '30s. Wethersfield exemplifies the statement. It is a house for a man who can afford anything, but neither cares for nor wants to be bothered with the architectural elaboration of earlier generations.


Cross the threshold and the statement above becomes abundantly clear. Completed in 1940, Wethersfield House is spacious and luxurious, but hardly sumptuous. The image below looks back at the front door; the image beneath it looks the other direction toward a distant paneled drawing room.


Immediately to the right of the entrance is a small chapel. After his 1949 divorce, Mr. Stillman converted to Catholicism and soon became an ardent proponent of all things Catholic. During his lifetime he endowed the Stillman Chair for Catholic Studies at Harvard and was sufficiently active in Catholic charities to be honored as a Gentiluomo de Sua Santita by the Holy See. On a more domestic level he converted the small reception room at Wethersfield into a private chapel.


To the left of the entrance is Mr. Stillman's country office. I realize, with some dismay, that many readers will regard the rotary phone, which looked perfectly ordinary to me, as a genuine antique.


There are two principal axes in Wethersfield House; east-west, and north-south. The view below looks east toward the drawing room, but we're going to detour through the door on the left and visit the flower room.






As any reader of Big Old Houses knows, I'm fascinated with vintage plumbing. The bathrooms at Wethersfield were the definition of smart and up-to-date in 1940. One is reminded of Lever House, whose glass curtain walls shocked Manhattan in 1950, before becoming ordinary in the wake of widespread imitation. The same has happened here.


The photo immediately below was taken by photographer Matthais Oppersdorff as part of a set commissioned in 1986. It shows the drawing room as it looked when Mr. Stillman lived here. In the photo beneath it, we can see that virtually nothing has changed. During Mr. Stillman's day, the painting over the mantel, by Italian artist Pietro Annigoni, resisted all efforts to defeat glare - until the wall behind it was canted slightly upwards.




It would never occur to me to take up needlepoint, but Chauncey Stillman was rather good at it. This depiction of the New York Yacht Club's pennant - '64 was the year he bacame commodore - strikes a nautical note, echoed by the 1875 Tiffany yachting trophy on a table nearby.



Parts of the house weren't completed until after the war, including this library and the bedroom above it. The oddly scaled wood carving came out of a Scottish palace and is attributed to (who else?) Grinling Gibbons. The Stillman camel lurks above the door to the drawing room. The stair connects with the master bedroom suite on the second floor.





The arches just short of the steps to the entry foyer mark the north-south axis of the house. We're turning under the left hand arch to visit the celebrated Gloriette.

Usually a gloriette - meaning "little glory" - is a sort of uber-luxe pavilion standing alone in a garden. This one, however, designed by George Frederick Poehler and completed in 1970, is an addition to the existing house. (Poehler, incidentally, is the man who designed additions to the Frick). Mr. Stillman's Gloriette was envisioned as a gallery for his most important art and sculpture, as well as an ambitious canvas for a series of frescoes by the afore-mentioned Pietro Annigoni. The artist and his apprentices made three separate trip to the States before completing the project in 1972.


The portrait in the middle arch is a copy, painted by the Duchess of Marlborough, of a 16th Century picture of a halberdier by the Italian artist, Pontormo. Mr. Stillman bought it for $37,000 at an auction of his father's property in 1927. In 1989 his estate sold it at auction for $35,000,000 - then the highest price ever paid for an old master - to the Getty Museum.

More interesting perhaps than the mock-Pontormo are the frescoes. This detail of the west wall shows Annigoni's mistress Rosella, who traveled with him as an apprentice.

This handsome lad was another apprentice. That's Chauncey Stillman looking benevolently on.

And here's Stillman's estate manager, protecting his employer from the rantings of the artist Annigoni. This vignette was reportedly painted as a gag by one of the apprentices, but amused Stillman sufficiently that it was allowed to stay.



The book is titled "A Mario Parri, Maestro Amico LXII," and refers to a friend of Annigoni's who died while the Stillman project was in progress.

Why Annigoni painted "Rosella loves Pietro LXXII" instead of "Pietro loves Rosella" is open to debate.

We're leaving the Gloriette now, and heading up the north-south axis of the house. Mr. Stillman called this corridor the barrel vault. We'll pause at the foot of the stair, look back towards the Gloriette, then head into the dining room. Annigoni's first fresco at Wethersfield is on the west wall.





Modern functionality, ca. 1940, is the ruling aesthetic in the service areas at Wethersfield. Fortunately, it's unlikely any changes will happen before these areas begin to be perceived as interesting antiques. At the moment, they're not.





The basement has old fashioned drying racks - still in use - that might have just as easily dated from 1910. The modern heating plant made me green with envy.


There are seven bedrooms on the second floor, not counting servants' quarters. We'll go first to the master.





The balcony outside the master looks north over what's called the Inner Garden.

Mr. Stillman's dressing room has a closet full of riding boots that made my one pair seem suddenly inadequate.




That high tank toilet would have to have been a repro in 1940. What it's doing here is anybody's guess.




This little stair is a shortcut to the library on the floor below. On the other side of it is a curious - and oddly featureless - bedroom that looks more appropriate for a valet attending a aged employer. In fact, the master of the house used it himself, at least when he lent important guests his own bed.


The Stillmans divorced after ten years, but Mrs. Stillman's bathroom didn't go anywhere.



Two Stillman daughters and a governess shared this three room suite with private bath that looks over the roof of the Gloriette.





Adjacent to the children's suite is a guestroom called the Victorian.



And at the north end of the hall, hard by the staircase, is the 7th bedroom with en suite bath.




The servants' quarters, typically "all business" in the most elaborate of houses, are even more so here.






Wethersfield's attractive facades and luxurious interiors - even the astonishing Gloriette - are not what sets the property apart. What makes the house truly remarkable is the formal garden designed by Bryan Lynch and Evelyn Poehler, she being the wife of Gloriette architect, George Poehler. Henry Hope Reed described it as "the finest classical garden in the United States built in the second half of the twentieth century." We're going to begin our tour by walking around the corner of the Gloriette to the South Terrace. I'm hoping the map is sufficiently legible.



Wethersfield's south facade overlooks the South Terrace. The trio of arched glass doors on the left are in the Gloriette; the triple hung windows on the right are in the drawing room; the Palladian window on the second floor is in the master bedroom; the image below this is the view.


Here's the north side of the house seen from the north end of the Inner Garden. The drawing room is behind the porch; the balcony off the master is above it; the dining room is on the right at the end of the projecting wing.




The Grasshopper house is a garden folly located at the northwest corner of the Inner Garden. It gets its name from a rather alarming looking weather vane on the roof.




We're doing the garden tour backwards, I'll admit, exiting the Inner Garden by the Grasshopper House and passing the entrance to the service court. However, I wanted a look at the greenhouse, which is completely intact and still in regular use, an anomaly on Big Old Houses.


The back path to the Naiad Fountain leads to the north end of an extraordinary arbor vitae Allee. The shallow reflecting pool at the allee's south end was originally a shimmering blue swimming pool. It was filled in at the start of Wethersfield's current semi-public career.






Perpendicular to the Allee is an east-west axis whose principal feature is the so-called Lower Terrace.




There is, of course, the inevitable Belvidere.

Wethersfield now belongs to the Homeland Foundation, created and endowed by Chauncey Stillman's will. It is supported largely by its own endowment and investments, and the estate continues to exist much as it did during Mr. Stillman's life. The organizations that use the property today are typically non-profits - Bard College, the Dutchess County Historical Society, 4-H clubs, equine groups, the Dutchess Day School, the Dutchess Community Fund, etc., etc. Driving events take place on the estate's fields and the Millbrook Hunt rides through its woods. Tours are available by appointment; the link is www.wethersfieldgarden.org.

Thank you for your excellent, excellent blog. I have had a passion for big old houses all my life. For two years when I was 12 and 13 we rented an apartment formed from the former billiard room, laundry room, conservatory, and porch of a big old house in Eagle Rock, right next to Pasadena California. I am a little older than you (66), so this was in 1957 and 1958. The house was originally built as a large wooden farm house in 1899 in an early craftsman style. In 1915 the house was more than tripled in size adding a library, study, music room, billiard room, secret vault room, conservatory, ice box room off the kitchen (12 feet of ice boxes with access from the back to put the ice), service wing with 8 servants rooms, 3 bathrooms, laundry room and clothes drying courtyard. The expansion was done artfully, matching the original and tying the two together with porches. But the interiors were much finer. All the major rooms were paneled in mahogany, with large folding doors (single panels of mahogany) and etched glass bookshelf doors in the library. The big wooden house was surrounded with porches and terraces all with a view of the front gardens. All together the house was about 25,000 square feet, not counting a large barn converted to garage. There were 8 principle bedrooms including a double room master suite with an enormous bathroom cum giant dressing room you would love. At the other end of the 2nd floor was a double guest suite with two rooms, a connecting sitting room and two bathrooms. The family had lost their money during the depression and lived by selling off the grounds, growing irises commercially and renting rooms. The house had not been changed structurally at all, and all original furniture was still in place in the principle rooms which were shared by all roomers. I learned to play the piano on the old Steinway. Our apartment had been the private apartment of the lady of the house who had recently died. The house still exists, but the grand entrance, still in place when we were there has been sold off and the house is hidden behind an apartment building. I went to a house sale in about 1974 where they were selling all the old furniture, and unfortunately the old bathroom fixtures and the solid brass light fixtures and sconces. I did not have any money at the time or anywhere to put things. But I still regret not buying the beautiful old brass sconces. Again thank you for your work. It is a great joy to me.
ReplyDeleteAnother great posting! This is one of the places I've been meaning to visit but never got around to actually going. Now that I know how lovely the gardens really are, I'll make more of an effort to drag my lazy behind over there. The house isn't itself chopped liver either.
ReplyDeleteI was recently reading about James Stillman (Chauncey's grandfather) and the way he treated (or mistreated) his wife. Eventually he packed her off to Europe and wouldn't let the children even mention her name in his presence. She did return to New York after James' death, apparently. Anyway, in Fran Dunwell's book about the Hudson Highlands, there's a funny passage describing the way that Stillman, when he was ready to leave for work each morning, would make his family and all their servants line up in the main hall of their house on Storm King Mountain. Due to her husband's strict prison-like rules, Sarah Stillman evidently felt completely constrained in her own home. It was reported that as soon as she saw his yacht leave the Cornwall dock, Sarah would rush to a neighbors house and "madly play the piano until she'd gotten her him out of her system."
What a wonderful tour, thank you! I was not familiar with this house although I had heard of the family. Very interesting to see the gloriette, I was also unfamiliar with that term. The frescoes were fascinatine, such intrigue within them. And I think every bath should have the option of "tepid" water if you ask me. Thanks again!!
ReplyDeleteChauncey Stillman was a great benefactor of my college and medical school education. I will always be in his debt and visit his grave frequently to say a prayer of thanks for knowing him.
ReplyDeleteI have been blessed to enjoy two retreats at Wethersfield. It is a heavenly place.
ReplyDelete