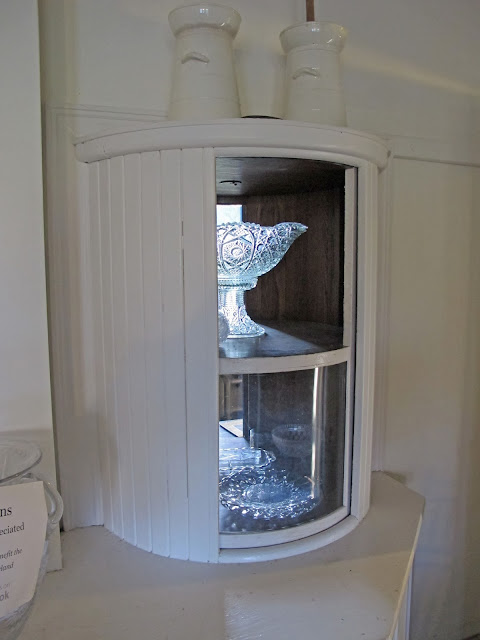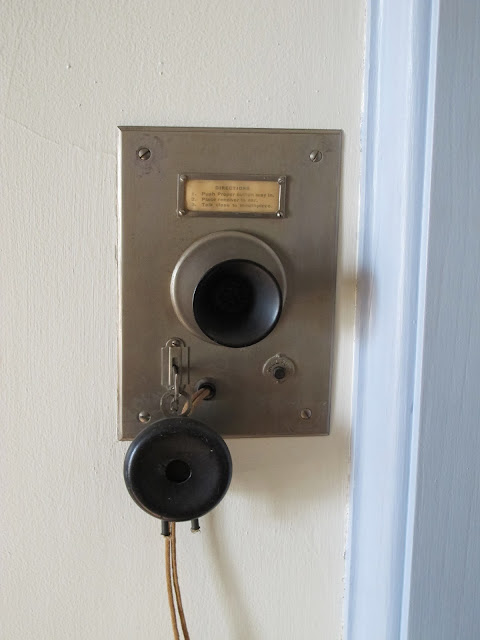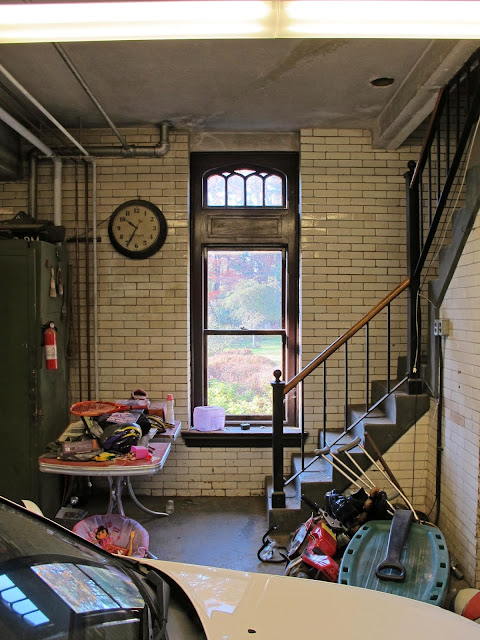He is confident without arrogance, elegant without pretension, at ease as a matter of course. He gazes at us levelly from across the years, his intellect tempered by tact, and curiosity leavened with humor. His name was Oakes Ames (1874-1950) and he was all of those things to the wife of 50 years who painted this picture. How lucky to have a life partner who would see you this way. Had he been a painter, he would have painted her the same.
Blanche Ames' subject looks to be of a man in his mid- to late 40s, in which case he would already have been the father of her 4 children. The photo below is of Blanche as a debutante in the late 1890s. Whereas Oakes spent a lifetime within the cloistered world of botany and academe - he was a Harvard professor and world famous authority on orchids - Blanche became Massachusetts' first public advocate for birth control and a determined supporter of women's suffrage. She was additionally an artist, cartoonist, amateur engineer, agrarian experimenter, and a deeply political Republican, although she'd probably be a Democrat today.
This is not the first view of the Ameses' North Easton house, called Borderland, that today's visitor gets. An entrance to the property further north on Massapoag Ave. leads to the public car park, but if you came here in the old days, this is what you'd see first, the south or garden facade with garage and service wing on the left (or west). It is unusual for a house of this vintage (occupied by the family in 1911; completed in 1912) to have an attached garage at all, and odder yet for the principal approach to the house to go right past it. As a Tuxedo friend of mine once remarked, "Is this a house for cars, or for people?" It was Blanche who designed the place and she evidently didn't care.
Both Mr. and Mrs. Ames came from rich and distinguished families. He was a son of the former Governor of Massachusetts, grandson of the builder of the Union Pacific Railroad, and an Ames of the Oliver Ames and Sons shovel fortune. She was the daughter of a distinguished Civil War general named Adelbert Ames, and also, unfortunately, a granddaughter of Major General Benjamin Butler, the so-called "butcher of New Orleans." There's a long story there, about which more later. Interestingly, Oakes and Blanche were born with the same last name, Ames. Unlike Franklin and Eleanor, they were not related.
Mr. & Mrs. Ames hired an architect who, doubtless impressed by the Georgian Revivial splendors of the nearby Lothrop Ames house, presented them with plans for one fantastical chateau after another. None would do. The Ameses shared that upper class instinct for impact short of showiness to which so many of us aspire. Blanche decided the only way to get exactly what she wanted was to design it herself, which she did, with admittedly mixed results. These views show the north or entry facade. The wing on the left (or east) is entirely occupied by a two-story library which balances the service wing on the west.
In the image below, we've circled around to the south or garden facade. The library wing is on the right. Green latticework screens an adjacent porch.
Borderland is a house that, design-wise, makes no excuses to anybody. Its steel frame, stone and reinforced concrete construction could probably take a direct hit from anything short of nuclear weaponry. It is not really symmetrical, but comely in its way. The bell on the roof, by the way, speaks to that accumulation of picturesque detritus that fills up so many big old houses - at least until it's all auctioned off. This bell hails from a ruined Cuban sugar plantation, a souvenir of one of Oakes Ames' orchid expeditions. Until the State of Massachusetts ripped it off - a decision of which I very much disapprove - Borderland was covered with ivy.
Well, it's not covered anymore, which gives the old place an unfortunate severity much at odds with the charming bohemians who built and lived in it - in Mrs. Ames' case for 57 years.
The main hall - indeed the entire house - brims with the sort of nifty stuff cultured people of means accumulate during decades of foreign travel. Borderland is additionally filled with paintings, many of them by the prolific Mrs. Ames herself. The woman in the big hat on the wall to the right of the grandfather clock is the Ameses' eldest daughter Pauline, mother of the late, uber-sporty George Plimpton.
Borderland's stair rail is your basic big old mansion number, with vaguely English overtones. What's not usual in these interiors are concrete floors and a total lack of moldings, features no professional architect of the era would have countenanced. The marble bust to the left of the Gothic door in the second image below is Oakes Ames' father. That's what I'm missing in Millbrook, a marble bust of my father.
Behind the Gothic door is the first of many many cool old bathrooms.
I wouldn't have thought it, but Borderland turns out to be surprisingly bright inside. Here's the drawing room, full of comfortable furniture, family portraits, and a grand piano that actually got a great deal of use. Let me say from the outset that I really like this house, despite the fact that it needs moldings and wood floors.
The view below is of the drawing room looking in the other direction. The truncated portrait to the right of the door to the stair hall is of Blanche Ames' father, General Adelbert Ames (1835-1933), winner of a Congressional Medal of Honor and victim of a slander by John F, Kennedy, which we'll get to. For now, we're going through the door on the left...
...through a small reception room with adjoining enclosed porch that overlooks the south lawn. This porch is one of Borderland's many small pleasures. The unselfconscious clutter of cans and specially loved plants is precisely the sort of thing you see in houses where people still live.
The main floor of the central block is anchored on the east by the drawing room, and on the west by this very inviting dining room. To be honest, the furniture accounts for most of the charm, especially the beautiful Persian rug, the wall sconces bought from a family member redecorating his house, the chairs Mrs. Ames picked up at an auction and the bizarrely endearing chandelier, containing a replica of the Santa Maria.
Adjoining the dining room is a typical serving pantry which, like almost all of this house, is in absolutely untouched original condition.
What, you may ask, is this curious looking bay window on the pantry wall?
It's not a window at all, but a modified "lazy susan" which allowed cooked food to be passed from kitchen to pantry. It is without a doubt a most interesting antique, although a simple opening in the wall would have been more practical and a lot easier to use.
Who cares about practicality, however, in the presence of this amazing old kitchen, in regular use until Mrs. Ames' death in 1969. Of note in the images below: the coal stove, a sort of prototypical Aga; the amazing vintage soapstone sink, purely for washing pots and pans; and the original of but two homages to the 20th century, a ginormous vintage refrigerator.
A door from the kitchen returns us to the awkwardly proportioned main hall, before continuing east past reception and drawing rooms to the library.
I've written about fine houses where books were bought by the yard, primarily for their bindings. That's not the case here. This is the library of rich intellectuals who thrived in the world of the mind. Oakes Ames was the author of a definitive, 7-volume work titled "Orchidicae: Illustrations and Studies of the Family Orchidicae," illustrated by his wife, Blanche Ames Ames. Not exactly bedside reading, I'll admit, but an undoubted contribution to human learning. Ames' orchid herbarium, now at Harvard University, contained 131,000 specimens.
In January of 1915, Blanche Ames hosted a suffrage conference in this room. If it wasn't quite the "Conference of Great Women" at Alva Belmont's Marble House the previous summer, it nonetheless spoke eloquently to commitment.
Borderland is full of furniture from other family houses. Oakes' sister, Evelyn Ames Hall, bought two overscaled torchieres before discovering they wouldn't fit in her house. Ergo, they're here in her brother's.
The room is amazing, but the fireplace is not.
The library's a good place to talk about Mrs. Ames' own book, a 600-page biography of her father titled, "General Adelbert Ames, Broken Oaths and Reconstruction in Mississippi, 1835-1933," published in 1964 when she was 86 years old. General Ames' postwar governorship of Mississippi had been described - slanderously, as far as his daughter was concerned - in John F. Kennedy's 1957 Pulitzer Prize winning, "Profiles in Courage." "No state suffered more from carpetbag rule," wrote Kennedy, "than Mississippi. Adelbert Ames, first Senator, then Governor, was a native of Maine, (and) a son-in-law of the notorious 'Butcher of New Orleans,' Ben Butler." Mrs. Ames was miffed by this, to say the least. She wrote Kennedy a number of letters asking him to delete certain passages, with predictable lack of success. "Profiles in Courage," after all had already been published. General Ames was probably more a victim of white political hooliganism than Mississippi was of carpetbagging, but that is a story for another time.
It looks like bronze, but it's actually a plastic facsimile of Obbatinewat, symbol of the Shawmut Bank, by Blanche's brother Adelbert. For a number of years brother and sister pursued artistic interests in Blanche's studio on the third floor. Adelbert Ames bolted from a promising career at a Boston law firm to live in a converted police wagon in the woods and paint landscapes. The family was appalled, but his sister was totally supportive.
Accessible from the library is the porch we saw from the outside.
Half way to the second floor is a door to the library gallery.
Let's keep going up those cement steps to the bedrooms on 2.
On 2 is an owners' suite with dressing room, 2 bedrooms for the 2 Ames daughters, and a guestroom. The Blue Room is the guestroom, located at the top of the stairs.
Across the hall is the owners' dressing room. The twin sinks in the attached bath scandalized visitors of another era, suggesting as they did that both Ames and his wife used the bathroom at the same time. Except for missing towels and shower curtain, nothing has changed in this room since 1911, including the bathroom scale.
The attached bedroom looks much as you'd expect. I'd guess the room beyond, with vintage wall intercom and no bath, would have been Mr. Ames' study.
George Plimpton's mother, Pauline, lived here as a girl.
Down the hall the way we came is youngest daughter Evelyn's girlhood room.
Let's head up to 3. In case you're wondering, there was indeed an elevator, no longer extant, located between the library and the master bathroom.
Borderland is in mint condition (discounting ivy vandalism) and has been throughout its history. Recent repairs on the 3rd floor have led to a lot of furniture reshuffling, obvious in Mrs. Ames' north facing studio. She taught her wayward brother painting in this room and compiled with him a file of 3000 identifiable colors. People study the successors to that file in paint stores every day.
Chips from the color file still hang on the wall of her workshop, located across the hall from the studio. What looks to be an ancient camera is actually a pictograph, used to project photographs onto a blank canvas as a guide for a future painting. Did Blanche Ames stop with family planning, suffrage, botanical illustration, cartooning and portraiture? No, she also developed a disease resistant turkey on her North Easton estate, and patented an environmentally improved (don't ask me how) toilet.
The hall beyond the workroom leads to four more bedrooms and baths. The Ames boys, Oliver and Amyas, lived up here and shared the floor with a pair of guestrooms.
Let's go downstairs, all the way to the basement.
My host, park supervisor Ellenor Simmons, is explaining how this dull and cluttered looking basement room once housed Professor Ames' famous collection of orchids. I had a sudden vision of the professor laboring with love in the basement, while his wife did the same on 3.
The west wing, with garage on 1 and quarters for 8 servants on 2, connects internally with the house. Since it's now the caretaker's apartment, it was off my tour - except for the garage.
The name Borderland stems from the estate's location, straddling a border between the towns of Sharon and Easton. In 1971, Ames heirs gave it to the Commonwealth of Massachusetts, which opened it as a state park. Borderland encompasses almost 1800 acres where the public can hike, fish, canoe, ice skate and sled, much as the former owners did. My compliments to Massachusetts DCR for its extremely sensitive stewardship of the mansion. If they would just let the ivy grow back, I'd call them perfect.
Here I am, figuratively driving out of Borderland. There never were grand gates; the house is just out of sight at the end of the drive; I'm standing in the middle of the road to get this shot. Borderland's public entrance is at 259 Massapoag Ave., North Easton, Mass. Tel: 508.238.6566.








































































































Fascinating!
ReplyDeleteThe character of the builders is a wonderful as the house itself...which, despite the lack of beautiful surface treatments, is inviting and full of visual appeal. And, for me at least, it is gratifying to see the lovely vintage carpets everywhere, so rarely kept in situ in these old places. Many thanks.
ReplyDeletecement floors throughout... did they have hot water piping underneath or within them to provide radiant heat?
ReplyDeleteYes, some of the design choices were odd, to say the least, but it looks like it was a warm and happy home. And so cool it was George Plimpton's grandparents', too.
ReplyDeleteBring back the ivy!
-Emily
very interesting!
ReplyDelete[/orchidgeek]
People one would like to meet, their homes and grounds -- each of your Big Old Houses is worthy of lights, cameras and action or voice overs! Cannot fathom why NY public television and some tourism agency aren't snapping you up as a series?!
ReplyDeleteI am publishing an essay on Blanche Ames as an under appericiated artist. I was not able to make my way to Borderland and I am grateful I was able to get to see the house in such detail on your blog! Thank you!
ReplyDelete