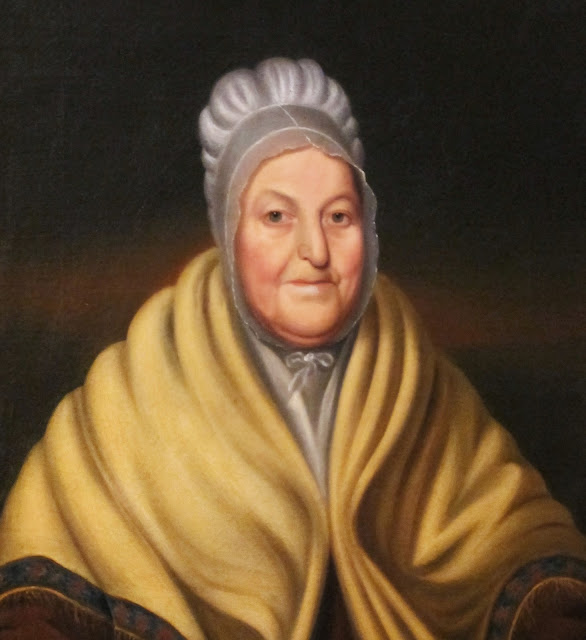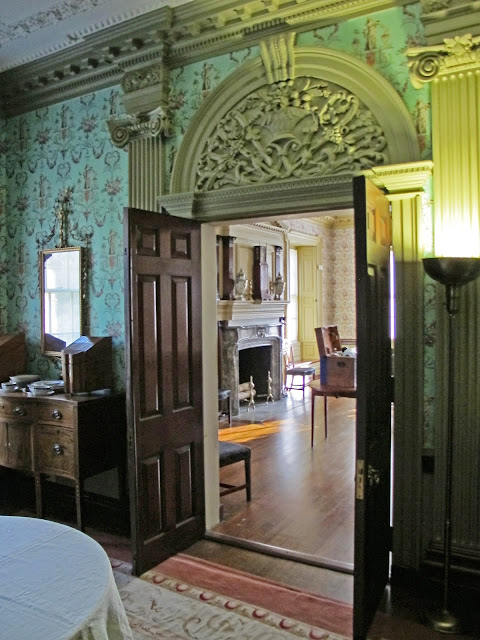To my readers here and on the New York Social Diary, I wish you all a very Happy New Year. Having got that out of the way, let's proceed to the subject at hand: Big Old Houses.
This belligerent looking fellow is John Brown (1736-1803), a Rhode Island macher most assuredly not to be confused with the famous abolitionist of the same name. In the middle of the 18th century, Brown and his father and 3 brothers owned a fleet of 85 trading ships that made almost daily departures from Providence - well, traders and privateers, that is, the latter being the refined term for state sanctioned piracy. While the transportation of African slaves did not constitute the core of Brown family riches, it was an important contributor. In 1794 Congress belatedly passed a law prohibiting the building, outfitting, provisioning or loading of any ship used for the importation of slaves. This conceptually slippery and widely ignored approach did little to stem a burgeoning post-revolutionary trade in slaves. However, by 1797, prodded by growing cries from the abolitionist movement, the government finally prosecuted not Cyprian Sterry, Rhode Island's most active and notorious slaver, but John Brown, its most personally obnoxious. Result: Brown lost a ship, but kept the profits from the cargo. Interesting footnote: One of the most prominent abolitionists of the era was Brown's brother, Moses.
Here is Mrs John Brown, nee Sarah Smith, who married the great man in 1760 and endured - capably, from the looks of her - his rages against business competitors, non-compliant legislators, abolitionists, and children who displeased him (they called him 'Old Thunder'). "Before I was 7 years old," John Brown wrote to his son, "I knew what property was and consequently what a despicable figure I myself and my children after me would cut without a share thereof." Not an entirely bad sort of man to marry, I suppose, but hardly an easy one.
And here is the house that 52-year-old John Brown built and moved into, with wife and family, in the summer of 1788, a house John Quincy Adams described as the most magnificent mansion on the American continent. Its elevated site, located appropriately at the intersection of Power and Benefit Streets, commanded a view of Brown docks and ships on the Providence River below. Its elegant design was not the work of any architect, but the result of sophisticated observations and consultations between Brown, his son James and son-in-law John Francis. The hands that built it were very likely those of slaves.
52 Power St. was occupied by collateral branches of the Brown family until the death of Elizabeth Ives Gammell in 1899. A Favorite Society Footnote: In 1908 Mrs. Gammell's daughter Harriet married a socially ambitious Newporter named Thomas Shaw Safe who, soon after the marriage, inserted an elegant hyphen between his last two names. "Howdy do, Mr. Shaw-Safe," Mrs. Stuyvesant Fish greeted him one day. "Or is it Mr. Safe-Shaw? I'm always forgetting your combination."
The views above show the east side of the house; the servants' entrance is beneath the small columned porch. The large yellow building on the other side of Power St., seen in the image below, was, until his death in 1979, the home of John Nicholas Brown (1900-1979), the so-called "brainy millionaire of Providence, R.I." Mr. Brown, seen in high spirits in a photo taken at his daughter's 1963 wedding (that's a Drexel god-daughter sitting beside him) is chatting with his son, J. Carter Brown, Director of the National Gallery in Washington. Brown pere will feature in our story shortly.
Let's walk around to the west side of the house. A pergola from the post-Brown era ornaments the north end of a balustraded terrace. Broad lawns beneath it descend to Benefit St. I was impressed by the amazing survival of the surrounding neighborhood - actually, I was impressed by the whole east side of Providence, which is chock-a-block with terrific old buildings. Other post-Brown changes to the house include an enlarged service extension and the permanent closure of that west-facing door. The door originally opened onto a transverse corridor in the house, but is now blocked off by a reconfigured dining room.
My late father, who among other things filmed wartime newsreels for the March of Time, warned me never to cut off my subjects' feet or heads. And here I've gone and sliced the crowns off both Persephone and Hades. The smiling figure in the open door is today's host, Elyssa Tardif of the Rhode Island Historical Society, owner of the Brown house since 1942.
Besides owning ships, transporting slaves and harassing government officials, John Brown founded Rhode Island's first bank, speculated in real estate, owned mills, operated Providence's first playhouse, distilled gin and served 9 years in the U.S. Congress. Despite all of the above, he was small (well, medium-sized) potatoes compared to the man who bought 52 Power St. from the Gammell estate in 1901. Marsden J. Perry (1850-1935) was a banking, railroad and utilities magnate whom the press dubbed "the man who owned Rhode Island." He enlarged the servants' quarters, installed spectacular bathrooms (wait'll you see 'em), and filled the house with museum quality furniture, books, porcelains, manuscripts and a famous collection of Shakespeariana. Perry and his pal, Rhode Island Senator Nelson W. Aldrich, shamelessly manipulated Washington policy towards big business, prompting a famous 1904 expose, written by Lincoln Steffens and published in McClure's Magazine, titled, "Rhode Island: A State for Sale."
The Brown house interiors illustrate how a sophisticated subsequent owner (in this case, Mr. Perry) can embellished original fabric so subtly that it's hard - nay, almost impossible - to distinguish what was added in 1901 from what was here all along. Although pilasters have been raised, ceilings embellished, rooms reconfigured, and an entire wing doubled in size, to most observers today's house appears virtually as it was built.
Perry converted a small parlor, located just right of the front door in the image below, into a library, although it is not interpreted as such today. As far as I know, the woodwork (especially the beautiful overmantel) dates from the 18th century.
Flanking the east side of the main hall is the traditional double parlor, the northerly section now furnished with a dining table. If anything betrays Marsden Perry's largely unseen hand it is that peculiar Belle Epoque-ish looking marble fireplace surround, shoe-horned none too comfortably beneath a classic Georgian overmantel. If it were me, I'd be furnishing - sorry, "interpreting" - the double parlors as Mr. Perry's drawing room. It looks a bit too Perry-palatial, at least to my eye, for "correct to the late 18th century" furnishing schemes. I want to see good orientals, silver framed photos, silk shaded lamps, portraits of society ladies and fringed upholstered pieces between the Duncan Phyfe and Chippendale. But...that's just me.
Windows recreated in original locations on the north parlor's north wall illustrate how the originals were blocked by the enlarged service wing. The rationale behind this undertaking eludes me. Note the magnificent new (well, new in 1901) ceiling plasterwork.
The wall separating an east-west corridor from the original dining room was demolished by Mr. Perry and the corridor's floor space added to that of the dining room. The latter is now used for exhibitions. The hand painted wallpaper, depicting George Washington's inauguration, has nothing to do with Mr. Perry. It was completed in 1936, the year after his death, by a WPA artist named Mary McClelland, commissioned by the afore-mentioned John Nicholas Brown. Brown bought the house from the Perry estate in 1935, not to live in but to protect. For almost 7 years he puzzled over who could best do the job, finally donating it to the RIHS in 1942.
The 1901 serving pantry is in immaculate condition. (Ask me how much I love those cabinet doors).
The service corridor below extends east from the pantry to the servants' entrance we saw from the outside. Perry's kitchen is through a door just out of sight on the left. During the 1970s - an awful era for architecture in general, and old houses in particular - both kitchen and adjoining servant hall were (not for any good reason I can think of) summarily torn out. Attached to the northern end of the service wing is a maintenance shed that houses John Brown's carriage. I think it's a barouche, although I wouldn't swear to that.
The view below shows the main hall looking south towards the front door. The foreground door on the right leads to the elevator; the door on the left leads to the first of several remarkable Perry era bathrooms.
I've never seen a "shadow rail" before. It's more akin to the top element of a dado than a real railing, but unlike a dado it curls railing-like into itself at the foot of the stair.
This small mezzanine/elevator landing separates family bedrooms in the main block from servants' rooms in the rear wing. I explored the latter first, admiring the sensible plan and the unusual glass treads on the back stair.
The view below is from the service mezzanine to the south end of the 2nd floor hall. The Palladian window in the distance is located above the front door. Although interpreted today as separate bedrooms, I would assume the two rooms and attached bath on the east side of the hall were originally an owner's suite. Assuming that's the case, the northerly of these rooms, currently furnished with a bed, would likely have been a boudoir or dressing room. Of particular note is the marble heat register (I've never seen one of those either), plus a truly terrific 1901 bathroom.
I assume the room below would have been the bedroom in the owners' suite, the door on the left connecting it to the dressing room.
I saw only one of the two bedrooms on the west side of the hall, but did manage to get into an en suite bathroom originally connected to the second. I found it very interesting, even if you don't.
An elevator mezzanine on the 3rd floor similarly separates servants from family.
Except for a former linen closet, converted now to display space, everything up here was locked up and full of storage.
RIHS Executive Director Morgan Grefe took me to the basement, where I was suitably impressed by cutting edge HVAC systems.
Some final words about John Nicholas Brown, without whose intercession the Brown house might well have been gutted for corporate use, chopped into rental apartments or demolished for a apartment complex. Brown was a high liver with a Newport cottage called Harbor Court, a Providence mansion (the one we glimpsed) on the same scale as the Brown house and, interestingly, a modernistic Fishers Island summer house designed in 1938 by Richard Neutra. Called Windshield, its experimental design incorporated orthogonal geometry (whatever that is), rubber floors, aluminum frame windows, glass walls, flat roofs, bathrooms designed by Buckminster Fuller and a special room for storing code flags used to send signals to Mr. Brown's yacht. Windshield looks banal to me, but the family adored the place and kept it for 25 years. It burned to the ground in 1973. Besides enjoying a life of privilege, Brown was a hands-on executive in the family real estate and milling businesses, served as Assistant Secretary of the Navy from 1946 to 1949, Commodore of the New York Yacht Club from '52 to '54 and, most famously, was a postwar Monuments Man, entrusted with locating and returning stolen works of art. For these latter efforts the French government elected him a member of the Legion of Honor. Brown died of a heart attack on his yacht at the age of 79.
RIHS restored the Brown House in 2006 at a cost of $2.4 million. It's open year 'round for tours and the link is www.rihs.org/museums/john-brown-house/


































































































