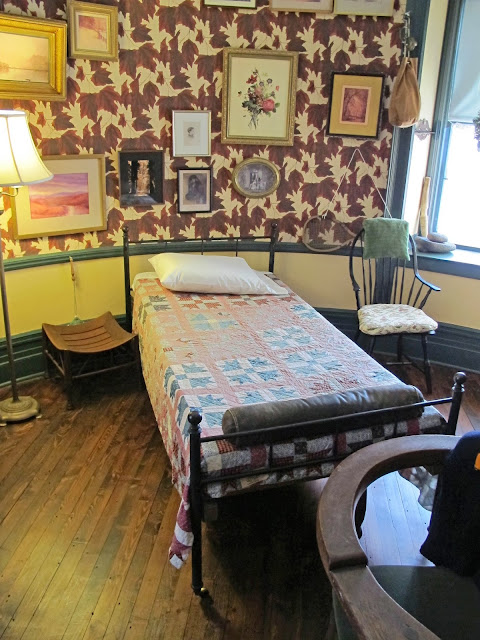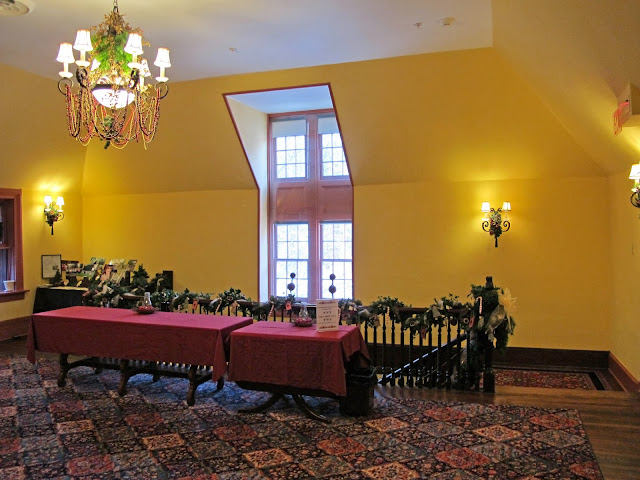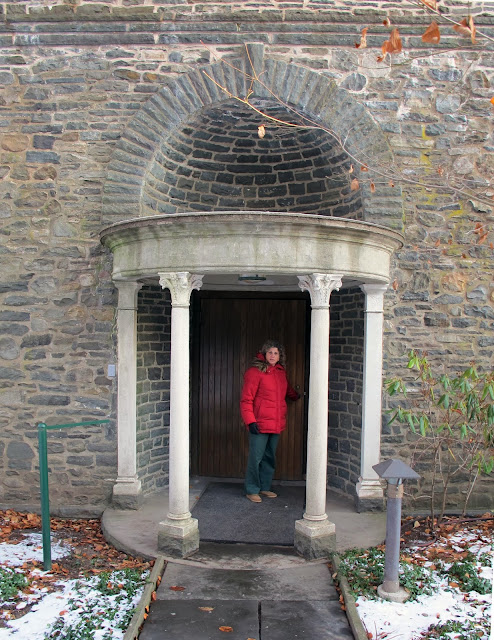The photo above, taken around 1900 on a Pennsylvania country estate called Grey Towers, shows a youthful Gifford Pinchot (1865-1946) standing behind his father James (1831-1908) and mother Mary Jane (1838-1914). When I was in school, our teachers told us foreign names were properly pronounced with an American accent. Thus, for the last 60 years, I have been mispronouncing the name of America's great reformer of forest management. Belatedly, I learn that Pinchot rhymes with "go-go," not with "buckshot."
Ancestor Constantien Pinchot, a vocal Bonapartist, wisely hustled out of France after Waterloo and in 1818 surfaced in Pike County, PA. His son Cyrill became a logging tycoon, of the "rape the forests and leave the ruins behind" persuasion. By 1874, Cyrill Pinchot was one of the richest men in Pennsylvania. A decade later his son James (Gifford's father) hired the dean of American architecture, Richard Morris Hunt, to design Grey Towers, a Medieval-Frenchified mansion on the outskirts of the family's hometown of Milford, PA. Hunt's design, supposedly inspired by Lafayette's Chateau-de-la-Grange, was said to be an homage to the Pinchot family's French roots. I sometimes read attributions like this, look at a photo of the so-called European inspiration, and wonder who in the world ever saw any similarities. In the case of Grey Towers, however, it actually does look like LaGrange, or at least a junior version thereof.
Gifford Pinchot (seen below) had a father who suffered from considerable guilt on the subject his own father's rapacious logging business, guilt he assuaged in various ways. James Pinchot was a notable patron of Hudson River School artists, whose very canvasses bemoaned the environmental destructiveness of the Pinchot family. Not only did Mr. Pinchot Sr. name his son after Sanford Gifford, painter of a forested world unsullied by clear cutting, he sent that son to the Ecole National Forestiere in Nancy, France, after which he encouraged the young man to pursue a career in scientific forestry. Absent family money, this would not have been a realistic way to make a living. In 1900, eight years before his death and with his son's forestry career well established, James Pinchot financed the Yale University School of Forestry.
Grey Towers, now appropriately the property of the United States Department of Agriculture's Forest Service, originally sat on 303 acres, had 43 rooms, and cost $19,000 to build. Richard Morris Hunt (1827-1895) may have been the Vanderbilts' architect, but for $19,000 Grey Towers was not in the same league as Marble House or Biltmore. The distance from Milford to Manhattan where, until his retirement in 1875, James Pinchot prospered as a wallpaper manufacturer, is about 80 miles as the crow flies. There are no other houses of similar scale anywhere near Milford. Grey Towers was the only private residence with a gatehouse for miles around.
Completed in 1886, Hunt's design reflects some alterations by architect Henry Edwards-Ficken (1844-1929). You certainly got your money's worth for $19,000 in 1886.
The Grey Towers estate covered some 303 acres, but the Pinchots owned thousands more. The balustrade below borders a lawn terrace on the east side of the house. Below it is a small pool called the moat, and beyond that a long sloping lawn, tree-free to protect the view, which descends to the edge of the forest.
The views below show the house from the south, as it looked when completed and as it looks today. The front door is located under the porch between the towers. The wing on the left housed kitchen, pantries, laundry and servants' rooms. When Grey Towers was built, local logging operations had practically denuded the neighborhood of trees. Looking at that scrawny sapling on the left side of the vintage view, and comparing it with the grown tree in the photo today reminds me that, given time, things do come back.
Grey Towers has undergone numerous improvements during its lifetime, particularly after the death of Gifford Pinchot's mother in 1914. Three days before she died, her 49-year-old son married 34-year-old Cornelia Bryce (1881-1960), a great-granddaughter of the founder of Cooper Union, ardent suffragette, opponent of sweatshops, supporter of Prohibition, and aspirant (if unsuccessful) office holder. Once in possession of Grey Towers, the new Mrs. Pinchot proceeded, with professional help, to make significant alterations both to the interiors and the surrounding gardens.
This is a wonderful old house built by a family that contributed hugely to American history. However, great architecture, it ain't. The original interiors lack the architectural brio and opulent finishes usually associated with Hunt, making me think Edwards-Ficken's contribution was to scale things down. Grey Towers was a retirement home, after all, and whereas James Pinchot was a prominent man, he was not a society man.
Not a single original bathrooms remains, including the former powder room under the main stair.
Every house of any pretense built in the 1880s had a fireplace in the main hall. At Gray Towers, the hall is not a fashionable "living hall" of the sort that conjured images of medieval barons. It's just a big hall, with an uninspired fireplace tucked into a picturesque inglenook. The over-mantle painting, which strikes an unexpected Arts and Crafts note, combines symbols of the family's native France and adopted Pennsylvania. Yale University is a leitmotif in Pinchot family history. Gifford Pinchot was Class of 1889; John Ferguson Weir, who painted this picture, was director of the Yale School of Fine Arts.
Three circular towers give Grey Towers its name - that, plus Mrs. James Pinchot's obscure observation in 1885 that the view was particularly "exquisite under soft grey light." Hard by the hall inglenook, located in the tower to the west of the front door, is a circular dressing room, presumably for visitors' coats. The colonial revival fireplace with its cheerily mismatched Victorian tiles has absolutely nothing to do with the French medievalism of Hunt's exterior. My kind and hospitable hostess, the Forest Service's Lori McKean, is contemplating scientific forestry.
Let's cross the main hall for a look at the library, which used to be two rooms until Cornelia Pinchot tore the wall down between them.
Speaking of Cornelia Pinchot, it was her husband's family friend and political patron, Teddy Roosevelt, seen below with Pinchot in 1907, who introduced the couple and probably prodded the not-so-young-anymore Pinchot to not be shy.
According to Cornelia Pinchot: "My feminism tells me that women can bear children, charm lovers, boss a business, swim the Channel, stand at Armageddon and battle for the Lord...all in a day's work."
The library has better woodwork, a better fireplace, and a more sophisticated architectural look than the house's earlier interiors. Chester Aldrich of the distinguished New York firm of Delano and Aldrich, and William Lawrence Bottomley both did work at Grey Towers. While I have no citation on the subject, I'll bet one or the other did the new library.
That's little Gifford Pinchot in red leggings, depicted as a Renaissance princeling with his mother and younger sister Antoinette. Not yet born was brother Amos (1872-1944), who bcame the guardian of the Pinchot fortune while his older brother labored, essentially pro bono, to introduce common sense into American forestry. Most Americans associate the name Pinchot with forestry and nothing else. We are surprised to learn that brother Amos Pinchot founded the American Civil Liberties Union. Unfortunately, he was also a principal organizer of the America First Committee which, but for Pearl Harbor, might well have kept us out of World War II - with who knows what consequences.
Gifford and Cornelia Pinchot had one child, a boy named Gifford Bryce (1915-1989), so only one of the little boys on horseback is theirs. Mr. Pinchot has an attractive Will Rogers air about him in this family candid taken on some long ago summer day at Grey Towers. When summer rolls around again, I must remember to wear a tie and long sleeved shirt under my straw hat. I like the look, and I'm old enough to get away with it.
A circular room in the tower to the east of the front door contains Mr. Pinchot's study, which is entered from the library. In 1905, T.R. made Pinchot Chief of the newly established U.S. Forest Service. For years prior to that, he had waged a crusade within the Dept. of Agriculture to transform America's short-sighted and ecologically destructive forest industry into a regenerative science that would bring the most economic good to the most people. Pinchot was not, it should be noted, a wilderness preservationist. To the contrary, he was a foe of wilderness advocates like John Muir, and of wilderness preservation in general. He championed federal ownership of America's western forests, was labeled a socialist for his troubles, and fired in 1910 by a big business flunky named William Howard Taft. In Pinchot's absence, industrial-scale clear cutting of federal forestland became the norm. Visiting Montana in 1937, Pinchot wrote in his diary, "So this is what saving the trees was all about...Absolute devastation."
Quite a lot of scholarship went into Grey Towers' reproduction wallpapers.
We're back in the library. The door on the left goes back to the main hall, and the one in the distance leads to the drawing room.
In addition to combining an original drawing room and library on the eastern side of the house, Cornelia Gifford tore down the wall between the original breakfast room and formal dining room on the north. The result, thanks largely to faux marbre, faux moldings, and faux paintings on the walls, is a flamboyant salon which, among other things, beggars the question of where these people ate. A small table at the room's eastern end seems hardly adequate for a house of this scale, about which more in a moment. The Pinchot family was passionate for everything to do with the out of doors, including hunting and fishing. That plastic fish in the overdoor is not a gag, and does not talk. It replaces a deteriorated stuffed original, removed during a restoration in 2001.
So where did they eat? If I am to believe the literature, in an open pergola located at the middle of a small walled garden just outside the salon, or sitting room as the family called it. At the center of this pergola is a tank of water surrounded in the summer by chairs and called, rather alarmingly, the "Finger Bowl." Instead of food being passed in the traditional manner, it was floated around the table. Sounds far-fetched, but sure enough, here's the photo below to prove it. I can't believe they took all their meals this way, but it makes good tour guide patter for visitors.
Here's the Finger Bowl on a wintry day last week, with the windows to the salon behind it. Not very practical in cold weather, I'd say, not to mention during summer rainstorms. The idea was Mrs. Pinchot's, the execution William Bottomley's.
As long as we're outside, let's take the stairs behind the Finger Bowl and have a look at Chester Aldrich's swimming pool. Must have been nice in its day, but now it's filled and covered with a metal tent frame.
Grey Towers' formal dining room may be gone, but its pantries and kitchen still exist - well, in modified form. The sitting room door in the view below (with another fish on top) used to lead to a serving pantry. Now it leads into a double entry elevator whose opposing door opens into the renovated kitchen. The cabinetry has an appealing period look, but the only original thing in this room is the old stove, now used as a platform for commercial grade appliances.
Outside the back door, across the kitchen court, is a former ice house, now converted to public restrooms.
My sister Brenda used to work for the government (in her case, the Pentagon), so I'm not surprised that planning for the renovation of Grey Towers began in 1980, and the job was finally finished in 2001. I doubt many original ceilings or walls survived the installation of new plumbing, wiring, lighting, HVAC, etc., etc. The former servants' wing has become a pleasant modern office building.
Let's take the main stair to the second floor, where historical scholarship is illustrated by a preserved fragment of original wallpaper.
The owners' bedrooms occupy circular rooms in the towers that flank the front door. Each bedroom is attached to a dressing room, entered from the second floor landing. Mr. Pinchot's is in 110% restored condition and is filled with his personal belongings. There's nothing custom-made about these fireplace mantels, which is odd in so imposing a house. They look like somebody got a lot of them for a good price.
To the left of Mr. Pinchot's dressing room door, separated from it by the Xmas tree, is an alcove with the door to his wife's suite. Her dressing room has been combined with an adjacent guestroom to create one of a pair of meeting rooms. Her tower bedroom has become the other. Husband's and wife's rooms were connected by an outdoor porch, accessed through french doors.
At least one, and probably a pair, of vintage bathrooms in between the owners' suites have been replaced by rather nice (if soulless) public restrooms.
I am conflicted by the state of houses like Grey Towers. Its excellent condition is precisely what enables it to serve so successfully as a venue for conferences and social events, and as a memorial to people who gave a lot more than they took. Were it still full of grand bathrooms, useless pantries, faded wallpaper, cracked plaster and the patine of accumulated years, it would undoubtedly be less useful, but oh, so much more attractive. The Forest Service has attempted with honor to find a middle ground between these two realities but, perhaps inevitably, has come down hard on the side of practicality.
Four original 2nd floor guestrooms have become conference rooms - well, three, since one was combined with Mrs. Pinchot's dressing room..
One is a suite with what was once a tower bedroom. The original bathrooms have all disappeared without a trace.
The third floor, designed for children and nannies, is now offices and more conference rooms.
This fireplace mantel looks a lot older than the house, and I'm guessing it was relocated from Cyrill Pinchot's Greek Revival manse in Milford village.
A visiting scholar enjoys the use of this former tower bedroom.
High speed dual boilers, multiple zones, insulated pipes without one flake of asbestos...all in all, a mansion dweller's wet dream.
Gifford Pinchot not only pioneered the scientific use and renewal of America's forests, he was also two-time governor - from 1923 to 1927 and again from 1931 to 1935 - of the State of Pennsylvania. To accommodate staff and state business, Chester Aldrich, again at Mrs. Pinchot's behest, designed the small office building below, picturesquely dubbed "the Letter Box" and located immediately north of the house. It's a small theatre today, showing instructional videos and vintage Pinchot family movies.
Gifford Pinchot had siblings, but he and his wife had only one son. During the 1920s, besides the pool and the Letter Box, Chester Aldrich designed the so-called "Bait Box" as a playhouse for the little prince. Like the stuffed fish over the salon doors, the name "Bait Box" speaks to the family's love of outdoor sports. Pinchot's son's lifelong passion for sailing and fishing began in 1928 at age 13, during an extended cruise with his parents aboard their 150-foot yacht, Mary Pinchot.
Gifford Pinchot died in 1946 of leukemia, his wife Cornelia survived him until 1960, and in 1963 their son donated Grey Towers and 102 acres to the U.S. Dept. of Agriculture's Forest Service. President John F. Kennedy accepted the gift at an onsite ceremony. According to Forest Service literature, Grey Towers is operated "as a conservation education and leadership retreat, with public programs and tours that tell this family's fascinating story and help carry forward the Pinchot family legacy." That says it pretty well, I think. The link is www.greytowers.org.
































































































